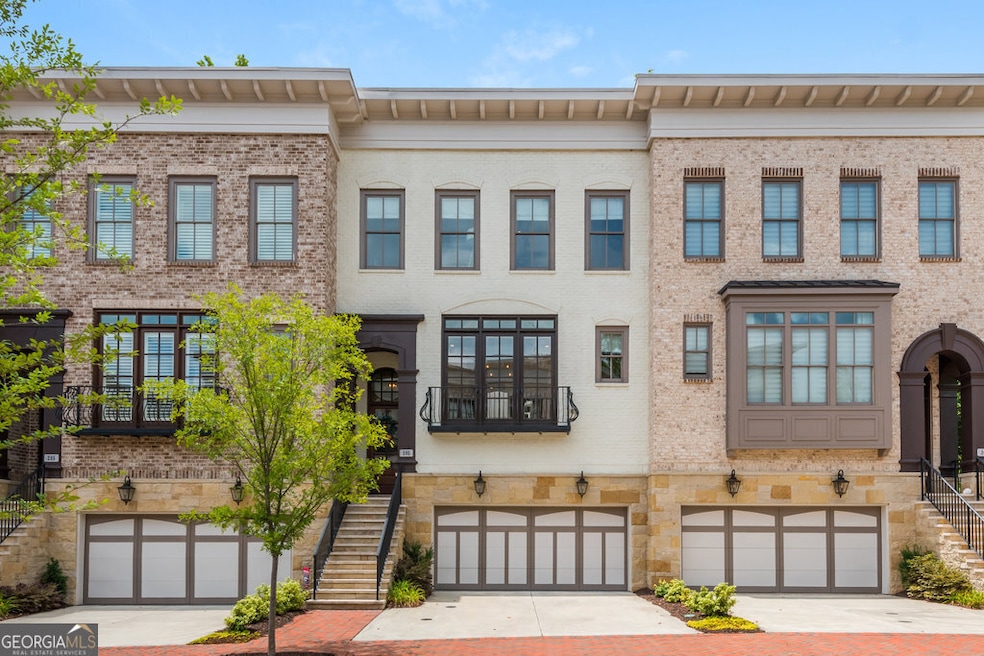Welcome to luxury living in a location that cannot be beat! This exquisite Alpharetta townhome features 4 bedrooms, 4.5 bathrooms, an elevator, finished basement, multiple outdoor living spaces, and offers unparalleled craftsmanship and top of the line finishes throughout. Upon entering, you are greeted by a grand foyer leading to a spacious dining room capable of hosting gatherings for 12 with ease. A butler's pantry, complete with custom cabinetry, wine cooler, and ice maker, seamlessly connects the dining room and kitchen, perfect for serving and entertaining. The gourmet kitchen is a chef's delight, featuring Taj Mahal quartzite countertops, 8-burner Wolf range, ASKO dishwasher, and Sub-Zero refrigerator and freezer. The kitchen opens to a comfortable living area, ideal for everyday convenience or hosting guests. Adjacent to the living area is a sunroom that opens onto one of two decks, offering a peaceful retreat with views of the custom flagstone patio with gas firepit and lush turf area. Upstairs, the luxurious primary suite awaits, boasting large double vanities, a walk-in shower, freestanding tub, and separate his and her closets with a custom vanity and lighted mirror - all completed with impeccable detail and top of the line finishes. Electric room darkening blinds also provide comfort and privacy in the primary suite. The upper level also features two generously sized secondary bedrooms, a secondary bathroom, and a convenient laundry room. Terrace level provides an additional bedroom, bathroom, media room, and deck. The ability to entertain continues in the finished basement with a wet bar, bathroom, and flex space. Additional features include coffered ceilings, whole house water filtration system, custom closet systems throughout, an elevator for easy access to all 4 floors, outdoor gas access for grilling, 3-car tandem garage, and two decks for outdoor enjoyment. Located a stoneCOs throw from downtown Alpharetta, you can easily walk to brunch at TBB 122, grab a drink on the rooftop at Up On The Roof, or go for a stroll in Wills Park or to the Farmers Market! This townhome offers the perfect blend of luxury, convenience, and sophistication tucked away in a private community. Meticulously maintained and designed, donCOt miss the opportunity to call 295 Marjean Way home!

