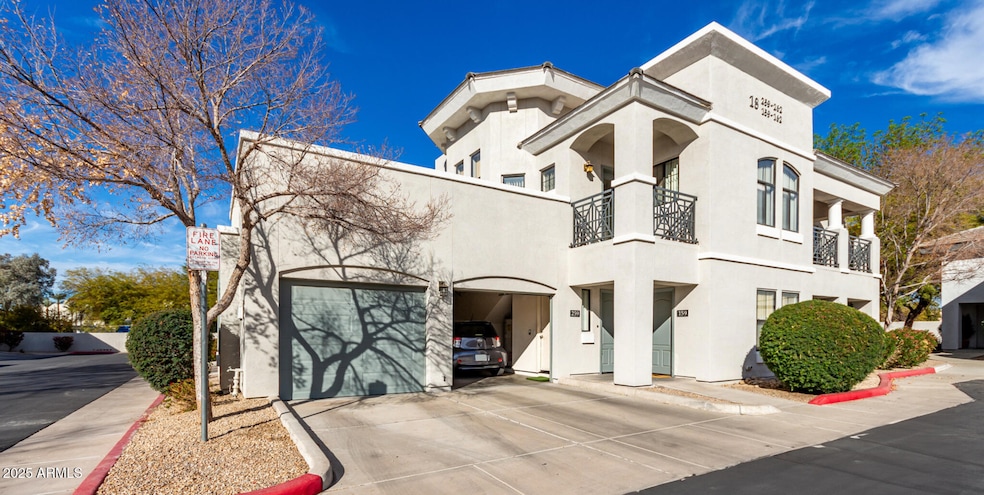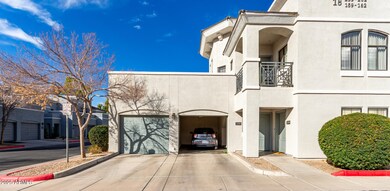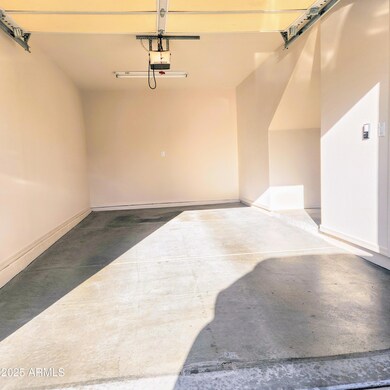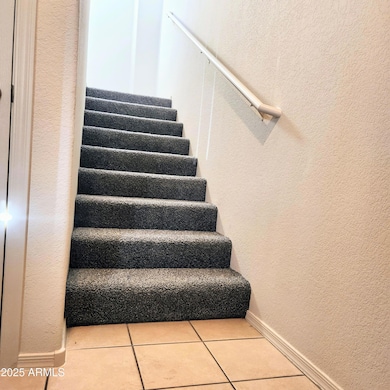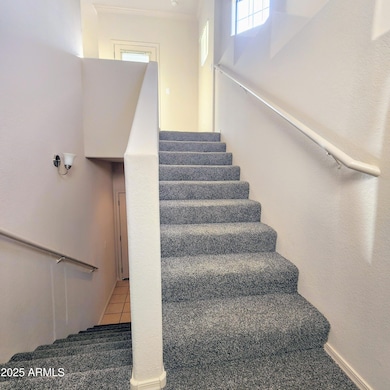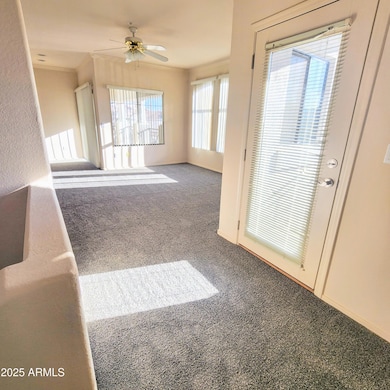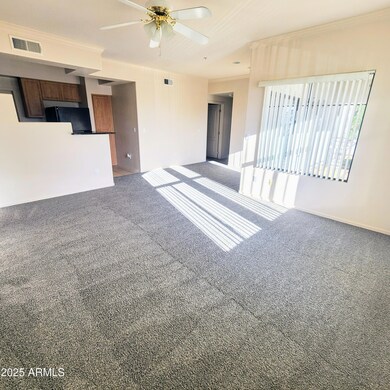
295 N Rural Rd Unit 259 Chandler, AZ 85226
West Chandler NeighborhoodEstimated payment $2,516/month
Highlights
- Fitness Center
- Heated Spa
- Clubhouse
- Kyrene de las Brisas Elementary School Rated A-
- Gated Parking
- Granite Countertops
About This Home
Welcome to your new home at Biagio. A stunning gated community that effortlessly blends modern comfort with unbeatable convenience. Nestled in a vibrant and peaceful neighborhood, you'll enjoy access to resort-style amenities, including a sparkling pool, a state-of-the-art fitness center, and a welcoming community clubhouse perfect for both relaxing and entertaining. Step inside to discover an inviting, open layout bathed in natural light. The sleek, modern kitchen boasts elegant granite countertops and stylish black appliances, setting the stage for culinary creativity and memorable gatherings. Enhancing your comfort is a new A/C unit, carpet, paint and the convenience of an attached garage.
Townhouse Details
Home Type
- Townhome
Est. Annual Taxes
- $1,529
Year Built
- Built in 2006
Lot Details
- 1,684 Sq Ft Lot
- Wrought Iron Fence
- Block Wall Fence
- Grass Covered Lot
HOA Fees
- $435 Monthly HOA Fees
Parking
- 1 Car Garage
- Gated Parking
Home Design
- Wood Frame Construction
- Tile Roof
- Stucco
Interior Spaces
- 1,138 Sq Ft Home
- 2-Story Property
- Central Vacuum
- Ceiling height of 9 feet or more
- Double Pane Windows
- Mechanical Sun Shade
Kitchen
- Breakfast Bar
- Built-In Microwave
- Granite Countertops
Flooring
- Carpet
- Tile
Bedrooms and Bathrooms
- 2 Bedrooms
- 2 Bathrooms
Pool
- Heated Spa
- Private Pool
- Fence Around Pool
Schools
- Kyrene De Las Brisas Elementary School
- Kyrene Aprende Middle School
- Corona Del Sol High School
Utilities
- Cooling System Updated in 2024
- Cooling Available
- Heating Available
- High Speed Internet
- Cable TV Available
Additional Features
- Balcony
- Property is near a bus stop
Listing and Financial Details
- Tax Lot 259`
- Assessor Parcel Number 301-66-302
Community Details
Overview
- Association fees include roof repair, pest control, ground maintenance, front yard maint, trash, water, roof replacement, maintenance exterior
- City Property Mgmt. Association, Phone Number (602) 437-4777
- Built by Starpointe communities
- Biagio Condominiums Subdivision
Amenities
- Clubhouse
- Recreation Room
Recreation
- Fitness Center
- Community Pool
- Community Spa
Map
Home Values in the Area
Average Home Value in this Area
Tax History
| Year | Tax Paid | Tax Assessment Tax Assessment Total Assessment is a certain percentage of the fair market value that is determined by local assessors to be the total taxable value of land and additions on the property. | Land | Improvement |
|---|---|---|---|---|
| 2025 | $1,529 | $16,462 | -- | -- |
| 2024 | $1,501 | $15,678 | -- | -- |
| 2023 | $1,501 | $25,670 | $5,130 | $20,540 |
| 2022 | $1,437 | $20,680 | $4,130 | $16,550 |
| 2021 | $1,485 | $19,430 | $3,880 | $15,550 |
| 2020 | $1,454 | $17,620 | $3,520 | $14,100 |
| 2019 | $1,414 | $17,280 | $3,450 | $13,830 |
| 2018 | $1,372 | $16,180 | $3,230 | $12,950 |
| 2017 | $1,313 | $15,370 | $3,070 | $12,300 |
| 2016 | $1,332 | $14,170 | $2,830 | $11,340 |
| 2015 | $1,037 | $11,960 | $2,390 | $9,570 |
Property History
| Date | Event | Price | Change | Sq Ft Price |
|---|---|---|---|---|
| 04/10/2025 04/10/25 | Price Changed | $350,000 | -2.2% | $308 / Sq Ft |
| 03/24/2025 03/24/25 | Price Changed | $358,000 | -0.6% | $315 / Sq Ft |
| 03/10/2025 03/10/25 | For Sale | $360,000 | 0.0% | $316 / Sq Ft |
| 03/04/2025 03/04/25 | Off Market | $360,000 | -- | -- |
| 02/06/2025 02/06/25 | For Sale | $360,000 | -- | $316 / Sq Ft |
Deed History
| Date | Type | Sale Price | Title Company |
|---|---|---|---|
| Warranty Deed | -- | None Available | |
| Quit Claim Deed | -- | Title Management Agency Of A | |
| Cash Sale Deed | $175,000 | Title Management Agency Az L | |
| Trustee Deed | $188,821 | None Available | |
| Interfamily Deed Transfer | -- | None Available | |
| Warranty Deed | $225,274 | First American Title Ins Co |
Mortgage History
| Date | Status | Loan Amount | Loan Type |
|---|---|---|---|
| Previous Owner | $33,750 | Stand Alone Second | |
| Previous Owner | $180,200 | New Conventional |
Similar Homes in Chandler, AZ
Source: Arizona Regional Multiple Listing Service (ARMLS)
MLS Number: 6816561
APN: 301-66-302
- 295 N Rural Rd Unit 125
- 295 N Rural Rd Unit 151
- 295 N Rural Rd Unit 273
- 295 N Rural Rd Unit 128
- 4809 W Erie St
- 4925 W Buffalo St
- 4584 W Detroit St
- 4804 W Commonwealth Place
- 4554 W Detroit St
- 4650 W Carla Vista Dr
- 4779 W Tulsa St
- 4531 W Flint St
- 4525 W Buffalo St
- 4521 W Buffalo St
- 4581 W Oakland St
- 4615 W Boston St
- 5330 W Morgan Place
- 4625 W Jupiter Way
- 5245 W Boston Way S
- 5210 W Jupiter Way N
