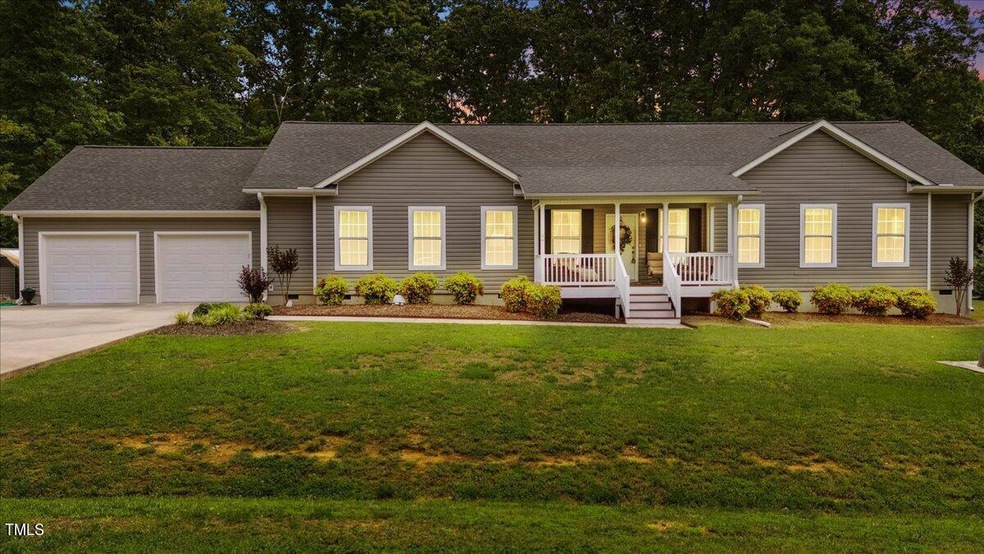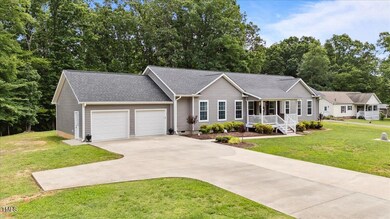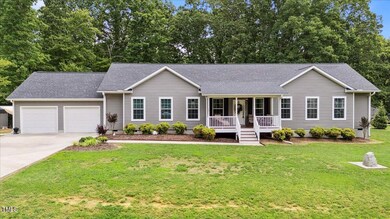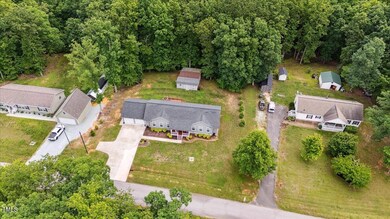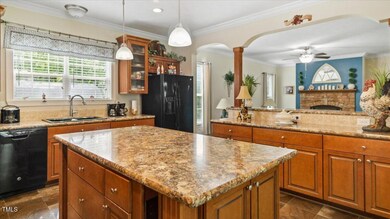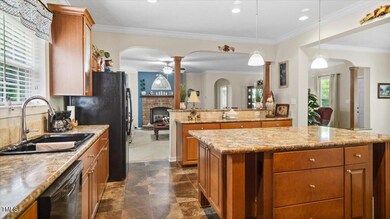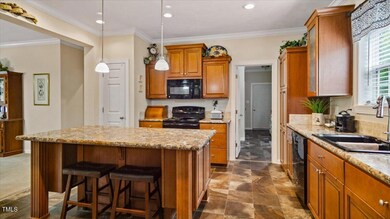
295 Sunnyvale Ln Roxboro, NC 27574
Highlights
- Deck
- No HOA
- Separate Outdoor Workshop
- Private Yard
- Covered patio or porch
- 2 Car Attached Garage
About This Home
As of October 2024BACK ON MARKET! $10,000 PRICE ADJUSTMENT!!! Welcome to your Dream Home: A MOVE-IN-ready 3 BR/ 2 FULL BATHS RANCH, all set on a tranquil 1-ACRE LOT that backs onto SILVER CREEK. First impressions count, and this home's inviting COVERED FRONT PORCH is the ideal spot for morning reflections or evening wind-downs. Is anyone down for a BBQ? The SPACIOUS BACK DECK will quickly become your favorite spot for grilling or simply soaking in the peaceful views of your lush backyard.
Inside, the vibe is all about airy, modern living with an OPEN FLOOR PLAN that's perfect for today's lifestyle. The heart of the home is the FAMILY ROOM, featuring a warm GAS LOG FIREPLACE, setting the stage for cozy evenings inside. Adjacent, the DINING ROOM offers flexible space for dinners, office space, or a chic sitting area. This all connects to a HUGE, STYLISH KITCHEN. The CENTRAL ISLAND, with barstool seating, is perfect for quick meals or chatting with friends while cooking. The kitchen shines with ample cabinets and expansive counter space, plus it comes fully equipped with top-notch appliances, including a fridge, stove, and dishwasher.
The MASTER SUITE is a dream retreat, with ample space for your belongings, a WALK-IN CLOSET, and a beautiful master bath. Two more bedrooms on the home's opposite side provide guests flexibility & privacy, serviced by a well-appointed full bathroom.
The DETACHED WIRED WORKSHOP, plus an enclosed STORAGE UNIT and a large covered lean-to, offers endless possibilities for hobbies or storage. With HIGH-SPEED INTERNET available, this home is an ideal workspace. Additional highlights include a WATER FILTRATION SYSTEM, a TWO-CAR GARAGE, and a concrete driveway with an additional parking pad.
Conveniently located just minutes from Durham Rd/US-501, your new home combines serene living with easy access to Durham's vibrant scene. Ready to make the move?
Home Details
Home Type
- Single Family
Est. Annual Taxes
- $2,151
Year Built
- Built in 2015
Lot Details
- 1.04 Acre Lot
- Property fronts a private road
- Private Yard
Parking
- 2 Car Attached Garage
- Parking Pad
- Private Driveway
- 2 Open Parking Spaces
Home Design
- Pillar, Post or Pier Foundation
- Shingle Roof
- Vinyl Siding
Interior Spaces
- 2,132 Sq Ft Home
- 1-Story Property
- Tray Ceiling
- Gas Log Fireplace
- Living Room with Fireplace
- Dining Room
- Storage
- Carpet
- Scuttle Attic Hole
Kitchen
- Range
- Dishwasher
- Kitchen Island
Bedrooms and Bathrooms
- 3 Bedrooms
- Walk-In Closet
- 2 Full Bathrooms
- Primary bathroom on main floor
Laundry
- Laundry Room
- Dryer
- Washer
Outdoor Features
- Deck
- Covered patio or porch
- Separate Outdoor Workshop
- Rain Gutters
Schools
- South Elementary School
- Southern Middle School
- Person High School
Utilities
- Forced Air Heating and Cooling System
- Propane
- Well
- Water Purifier is Owned
- Septic Tank
- Septic System
- High Speed Internet
Community Details
- No Home Owners Association
- Silver Creek Subdivision
Listing and Financial Details
- Assessor Parcel Number 93 199
Map
Home Values in the Area
Average Home Value in this Area
Property History
| Date | Event | Price | Change | Sq Ft Price |
|---|---|---|---|---|
| 10/10/2024 10/10/24 | Sold | $372,000 | +1.9% | $174 / Sq Ft |
| 09/12/2024 09/12/24 | Pending | -- | -- | -- |
| 09/10/2024 09/10/24 | For Sale | $365,000 | 0.0% | $171 / Sq Ft |
| 07/24/2024 07/24/24 | Pending | -- | -- | -- |
| 07/09/2024 07/09/24 | Price Changed | $365,000 | -2.7% | $171 / Sq Ft |
| 06/28/2024 06/28/24 | For Sale | $375,000 | 0.0% | $176 / Sq Ft |
| 05/30/2024 05/30/24 | Pending | -- | -- | -- |
| 05/20/2024 05/20/24 | For Sale | $375,000 | -- | $176 / Sq Ft |
Tax History
| Year | Tax Paid | Tax Assessment Tax Assessment Total Assessment is a certain percentage of the fair market value that is determined by local assessors to be the total taxable value of land and additions on the property. | Land | Improvement |
|---|---|---|---|---|
| 2024 | $0 | $280,066 | $0 | $0 |
| 2023 | $2,151 | $276,354 | $0 | $0 |
| 2022 | $2,144 | $276,354 | $0 | $0 |
| 2021 | $2,082 | $276,354 | $0 | $0 |
| 2020 | $1,747 | $231,574 | $0 | $0 |
| 2019 | $1,770 | $231,574 | $0 | $0 |
| 2018 | $1,660 | $231,574 | $0 | $0 |
| 2017 | $1,629 | $231,581 | $0 | $0 |
| 2016 | $1,233 | $175,047 | $0 | $0 |
| 2015 | -- | $18,146 | $0 | $0 |
| 2014 | $135 | $18,146 | $0 | $0 |
Mortgage History
| Date | Status | Loan Amount | Loan Type |
|---|---|---|---|
| Open | $372,000 | VA | |
| Previous Owner | $73,680 | Commercial | |
| Previous Owner | $131,100 | New Conventional | |
| Previous Owner | $203,796 | Stand Alone Refi Refinance Of Original Loan |
Deed History
| Date | Type | Sale Price | Title Company |
|---|---|---|---|
| Warranty Deed | $372,000 | None Listed On Document | |
| Deed | $10,000 | -- |
Similar Homes in Roxboro, NC
Source: Doorify MLS
MLS Number: 10030589
APN: 93-199
- 772 Old Allensville Rd
- Tract 1 Old Allensville Rd
- 000 Allensville Rd
- 0 Allensville Rd Unit 10085693
- 00 Allensville Rd
- 2121 Allensville Rd
- 108 Ruff Davis Rd
- 0 Durham Rd Unit 10062439
- 707 Dickens St
- Lots Nichols Ave
- 0 Garrett St Unit 10077581
- 24 Sloan Rd
- 100 Gates St
- 12 Gates St
- 175 David Ln
- 156 Southern Middle School Rd
- 19 Southern Village Dr
- 106 Johnson St
- Tbd Halifax Rd
- 74 Azalea Dr
