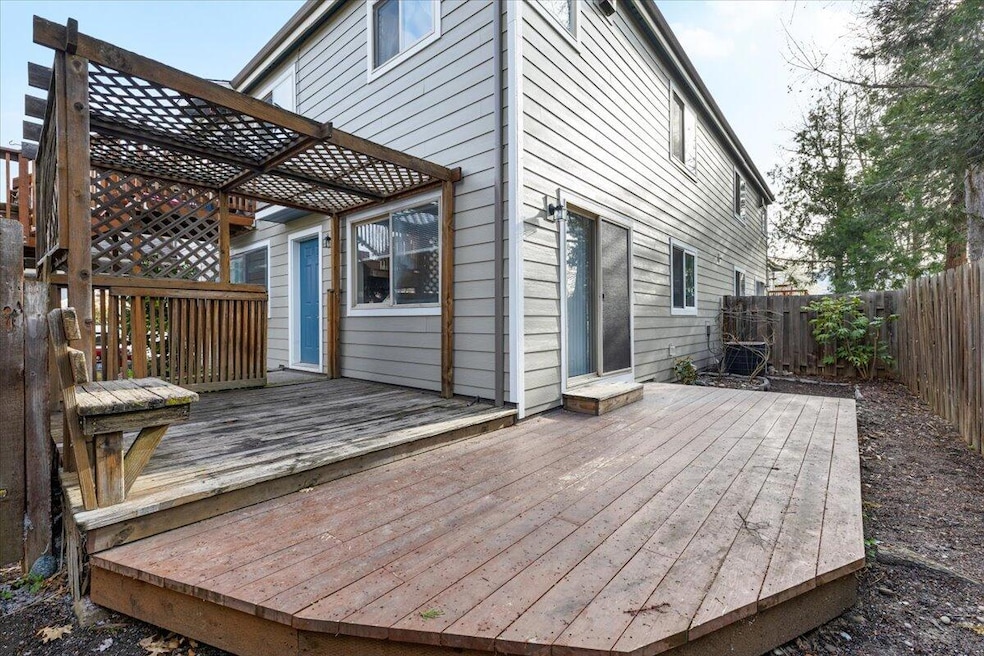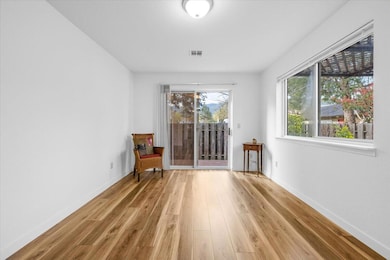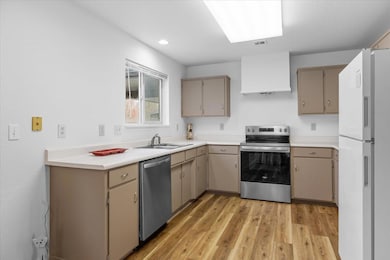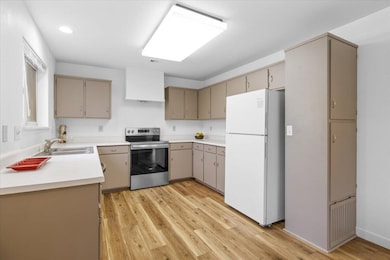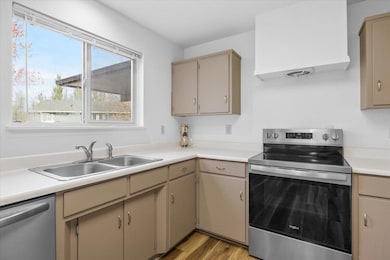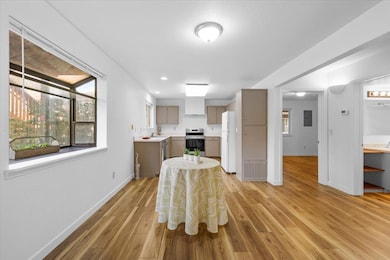
295 Tolman Creek Rd Ashland, OR 97520
Croman Mill NeighborhoodEstimated payment $2,268/month
Highlights
- Contemporary Architecture
- End Unit
- Detached Carport Space
- Ashland Middle School Rated A-
- Cooling Available
- Landscaped
About This Home
Hard to find first floor 2 bedroom, 2 bathroom condo with spacious private deck off living room. Enough room to plant a small garden, BBQ, or relax with family and friends. Sunny kitchen has a pretty garden window overlooking a backyard lawn and trees. New flooring and paint. Recent HOA siding repairs and paint. New stove and dishwasher, as well as an in-unit washer and dryer. One car assigned parking under the carport and plenty of parking in
guest area or along the street. Next to YMCA, park, shopping, transportation. Close to schools and university. Appliances included in sale.
8 unit complex
Property Details
Home Type
- Condominium
Est. Annual Taxes
- $2,455
Year Built
- Built in 1990
Lot Details
- End Unit
- Two or More Common Walls
- Landscaped
HOA Fees
- $280 Monthly HOA Fees
Parking
- Detached Carport Space
Home Design
- Contemporary Architecture
- Block Foundation
- Frame Construction
- Composition Roof
Interior Spaces
- 988 Sq Ft Home
- 2-Story Property
- Family Room
- Vinyl Flooring
- Range
Bedrooms and Bathrooms
- 2 Bedrooms
- 2 Full Bathrooms
Laundry
- Dryer
- Washer
Schools
- Bellview Elementary School
- Ashland Middle School
- Ashland High School
Utilities
- Cooling Available
- Heat Pump System
- Community Sewer or Septic
Listing and Financial Details
- Assessor Parcel Number 1-0798034
Map
Home Values in the Area
Average Home Value in this Area
Tax History
| Year | Tax Paid | Tax Assessment Tax Assessment Total Assessment is a certain percentage of the fair market value that is determined by local assessors to be the total taxable value of land and additions on the property. | Land | Improvement |
|---|---|---|---|---|
| 2024 | $2,455 | $153,730 | -- | $153,730 |
| 2023 | $2,375 | $149,260 | $0 | $149,260 |
| 2022 | $2,299 | $149,260 | $0 | $149,260 |
| 2021 | $2,221 | $144,920 | $0 | $144,920 |
| 2020 | $2,158 | $140,700 | $0 | $140,700 |
| 2019 | $2,124 | $132,640 | $0 | $132,640 |
| 2018 | $2,007 | $128,780 | $0 | $128,780 |
| 2017 | $1,992 | $128,780 | $0 | $128,780 |
| 2016 | $1,940 | $121,390 | $0 | $121,390 |
| 2015 | $1,865 | $121,390 | $0 | $121,390 |
| 2014 | $1,805 | $114,430 | $0 | $114,430 |
Property History
| Date | Event | Price | Change | Sq Ft Price |
|---|---|---|---|---|
| 04/14/2025 04/14/25 | For Sale | $320,000 | -- | $324 / Sq Ft |
Deed History
| Date | Type | Sale Price | Title Company |
|---|---|---|---|
| Interfamily Deed Transfer | -- | -- | |
| Warranty Deed | $96,500 | Amerititle |
Mortgage History
| Date | Status | Loan Amount | Loan Type |
|---|---|---|---|
| Open | $62,700 | No Value Available |
Similar Homes in Ashland, OR
Source: Southern Oregon MLS
MLS Number: 220199510
APN: 10798034
- 215 Tolman Creek Rd Unit 11
- 15743 Oregon 66
- 108 Crocker St
- 510 Washington St
- 120 Clay St
- 2700 E Main St
- 341 Meadow Dr
- 601 Washington St
- 2045 E Main St
- 626 Park St
- 710 Faith Ave
- 648 Park St
- 30 Knoll Crest Dr
- 799 E Jefferson Ave
- 810 Glendale Ave
- 2810 Diane St
- 690 Spring Creek Dr
- 141 Majestic Ln
- 898 Faith Ave
- 2023 Siskiyou Blvd
