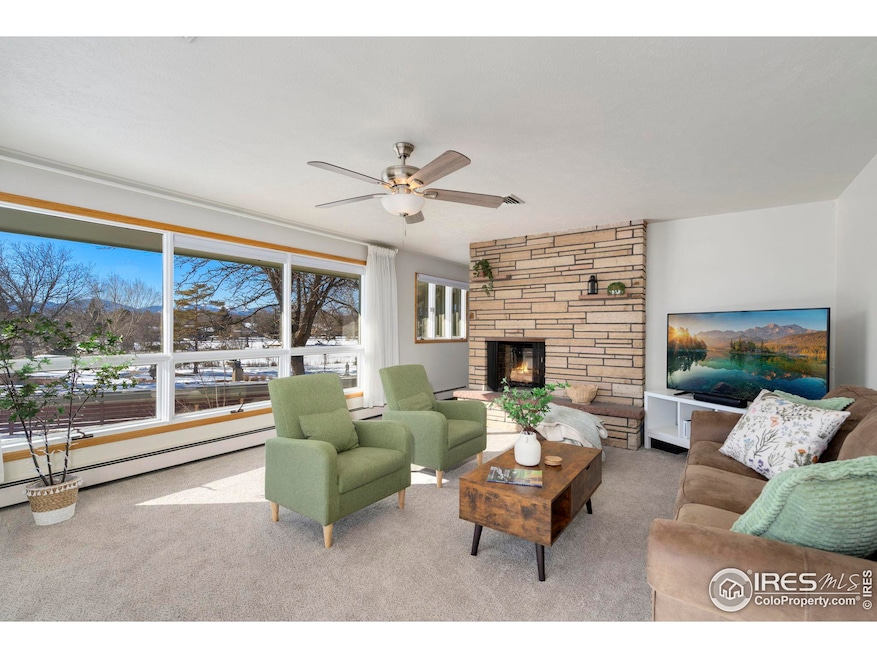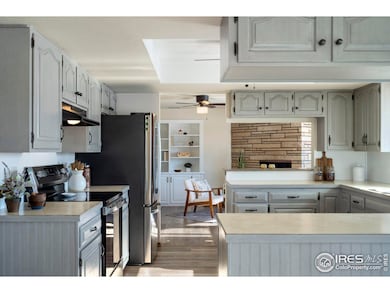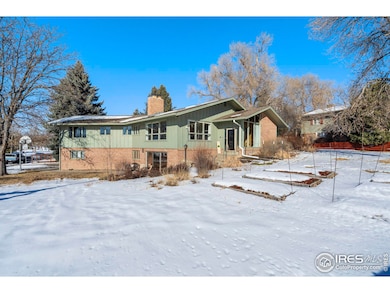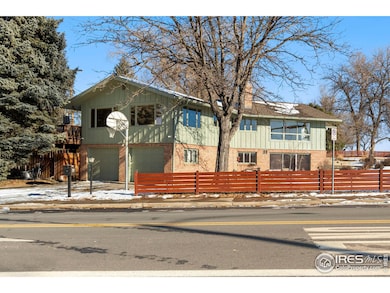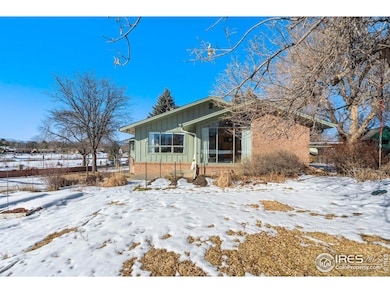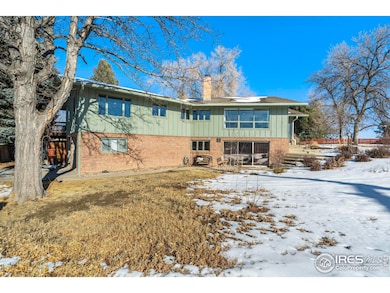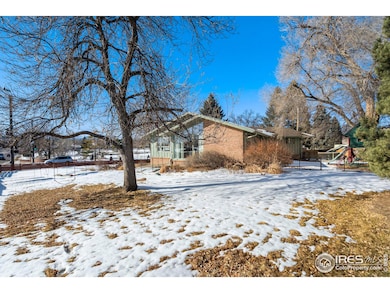
2950 Beech Dr Loveland, CO 80538
Estimated payment $4,631/month
Highlights
- Water Views
- Spa
- River Nearby
- Parking available for a boat
- Open Floorplan
- 3-minute walk to Benson Park Sculpture Garden
About This Home
Income Property, Generational living potential. Imagine the dream of living across from Loveland's treasured Benson Sculpture Gardens, North Lake Park and Lake Loveland, with stunning mountain westward and southern views from every window and angle! This mid-century raised ranch in Sunset Acres is a dream come true! The luxury details will greet you at every turn from large angled picture windows to the beauty of stone fireplaces and gorgeous architecture with space galore! You'll be impressed and inspired as you view the Colorado mountain range from multiple large windows, This dream home, with its own lower entrance also offers potential rental opportunity, multi-family, long or short term. Located close to the amenities and entertainment options that Loveland offers, this home is the perfect blend of natural beauty with spacious living. The seller has generated short-term rental income by using the lower level as an Airbnb. No HOA, NO Metro District Tax. Please schedule showings after 11:00 A.M. Showings have been blocked from 4/23 - 4/29 due to work on the property.
Home Details
Home Type
- Single Family
Est. Annual Taxes
- $3,668
Year Built
- Built in 1967
Lot Details
- 0.3 Acre Lot
- Open Space
- Southern Exposure
- Partially Fenced Property
- Wood Fence
- Chain Link Fence
- Corner Lot
- Sloped Lot
- Sprinkler System
Parking
- 2 Car Attached Garage
- Oversized Parking
- Heated Garage
- Parking available for a boat
Property Views
- Water
- Mountain
Home Design
- Contemporary Architecture
- Raised Ranch Architecture
- Dwelling with Rental
- Brick Veneer
- Slab Foundation
- Composition Roof
- Wood Siding
Interior Spaces
- 4,270 Sq Ft Home
- 1-Story Property
- Open Floorplan
- Beamed Ceilings
- Ceiling height of 9 feet or more
- Ceiling Fan
- Multiple Fireplaces
- Double Sided Fireplace
- Double Pane Windows
- Wood Frame Window
- Panel Doors
- Family Room
- Living Room with Fireplace
- Dining Room
- Walk-Out Basement
- Attic Fan
- Radon Detector
Kitchen
- Gas Oven or Range
- Dishwasher
- Disposal
Flooring
- Carpet
- Luxury Vinyl Tile
Bedrooms and Bathrooms
- 6 Bedrooms
- Walk-In Closet
- In-Law or Guest Suite
Laundry
- Laundry on main level
- Washer and Dryer Hookup
Outdoor Features
- Spa
- River Nearby
- Balcony
- Deck
- Patio
- Exterior Lighting
- Outbuilding
Schools
- Lincoln Elementary School
- Erwin Middle School
- Loveland High School
Utilities
- Central Air
- Baseboard Heating
- Hot Water Heating System
- Water Purifier is Owned
Community Details
- No Home Owners Association
- Sunset Acres Subdivision
Listing and Financial Details
- Assessor Parcel Number R0345849
Map
Home Values in the Area
Average Home Value in this Area
Tax History
| Year | Tax Paid | Tax Assessment Tax Assessment Total Assessment is a certain percentage of the fair market value that is determined by local assessors to be the total taxable value of land and additions on the property. | Land | Improvement |
|---|---|---|---|---|
| 2025 | $3,668 | $51,342 | $3,015 | $48,327 |
| 2024 | $3,668 | $51,342 | $3,015 | $48,327 |
| 2022 | $2,913 | $36,606 | $3,128 | $33,478 |
| 2021 | $2,993 | $37,660 | $3,218 | $34,442 |
| 2020 | $2,819 | $35,457 | $3,218 | $32,239 |
| 2019 | $2,772 | $35,457 | $3,218 | $32,239 |
| 2018 | $2,443 | $29,678 | $3,240 | $26,438 |
| 2017 | $2,103 | $29,678 | $3,240 | $26,438 |
| 2016 | $1,701 | $23,187 | $3,582 | $19,605 |
| 2015 | $1,687 | $23,190 | $3,580 | $19,610 |
| 2014 | $1,490 | $19,810 | $3,580 | $16,230 |
Property History
| Date | Event | Price | Change | Sq Ft Price |
|---|---|---|---|---|
| 01/30/2025 01/30/25 | For Sale | $775,000 | +90.9% | $181 / Sq Ft |
| 01/28/2019 01/28/19 | Off Market | $406,000 | -- | -- |
| 10/07/2016 10/07/16 | Sold | $406,000 | -15.4% | $95 / Sq Ft |
| 09/08/2016 09/08/16 | Pending | -- | -- | -- |
| 03/29/2016 03/29/16 | For Sale | $480,000 | -- | $112 / Sq Ft |
Deed History
| Date | Type | Sale Price | Title Company |
|---|---|---|---|
| Quit Claim Deed | -- | None Listed On Document | |
| Quit Claim Deed | -- | None Listed On Document | |
| Quit Claim Deed | -- | None Available | |
| Warranty Deed | $406,000 | Land Title Guarantee | |
| Warranty Deed | $329,900 | None Available | |
| Deed | $115,000 | -- |
Mortgage History
| Date | Status | Loan Amount | Loan Type |
|---|---|---|---|
| Closed | $15,992 | Construction | |
| Previous Owner | $406,000 | New Conventional | |
| Previous Owner | $345,100 | New Conventional | |
| Previous Owner | $250,000 | New Conventional | |
| Previous Owner | $252,950 | New Conventional | |
| Previous Owner | $254,900 | Purchase Money Mortgage | |
| Previous Owner | $200,000 | Credit Line Revolving | |
| Previous Owner | $48,353 | Unknown | |
| Previous Owner | $101,364 | Unknown | |
| Previous Owner | $53,868 | Stand Alone Second | |
| Previous Owner | $277,000 | Stand Alone Second | |
| Previous Owner | $80,000 | Credit Line Revolving |
Similar Homes in the area
Source: IRES MLS
MLS Number: 1025534
APN: 95023-19-001
- 1010 W 33rd St
- 2730 Logan Dr
- 706 W 29th St
- 983 Logan Ct
- 3313 N Franklin Ave
- 1596 W 29th St Unit B2
- 1428 W 25th St
- 3609 Butternut Dr
- 3906 Ash Ave
- 1714 W 23rd St
- 3775 Sheridan Ave
- 2505 N Empire Ave
- 1674 Box Prairie Cir
- 2523 N Estrella Ave
- 2316 Estrella Ave
- 551 W 39th St Unit 551
- 2320 Kirkview Dr
- 4109 Georgetown Dr
- 2401 Estrella Ave
- 1812 Van Buren Ave
