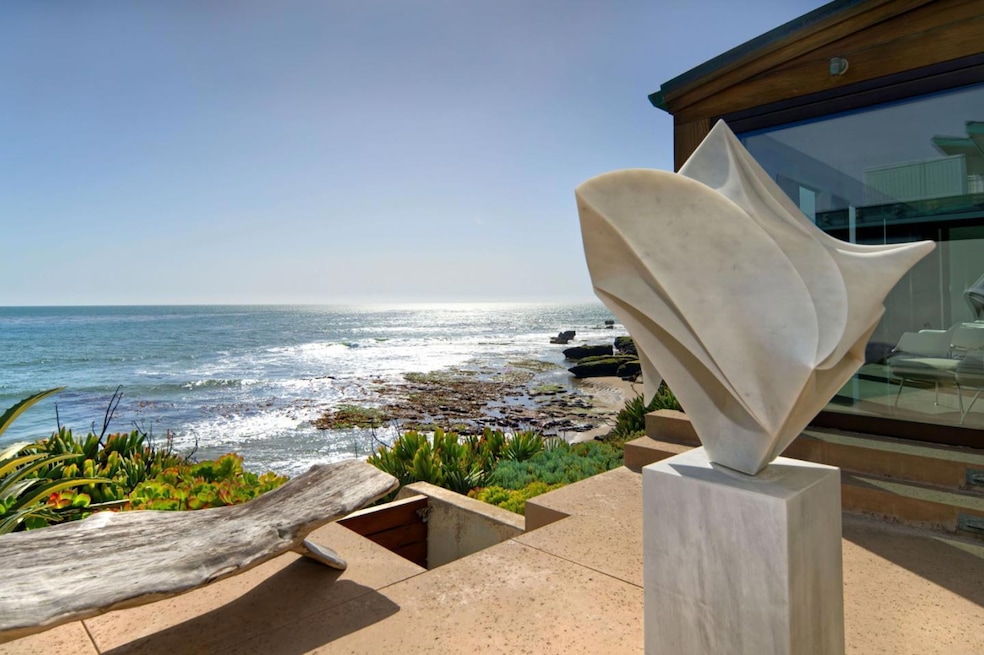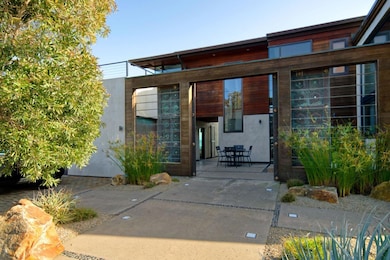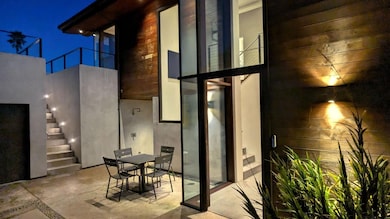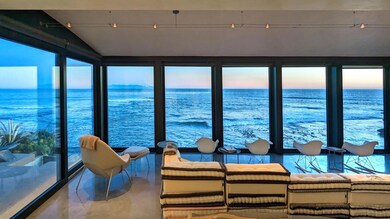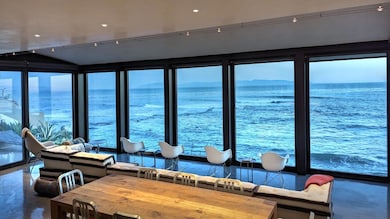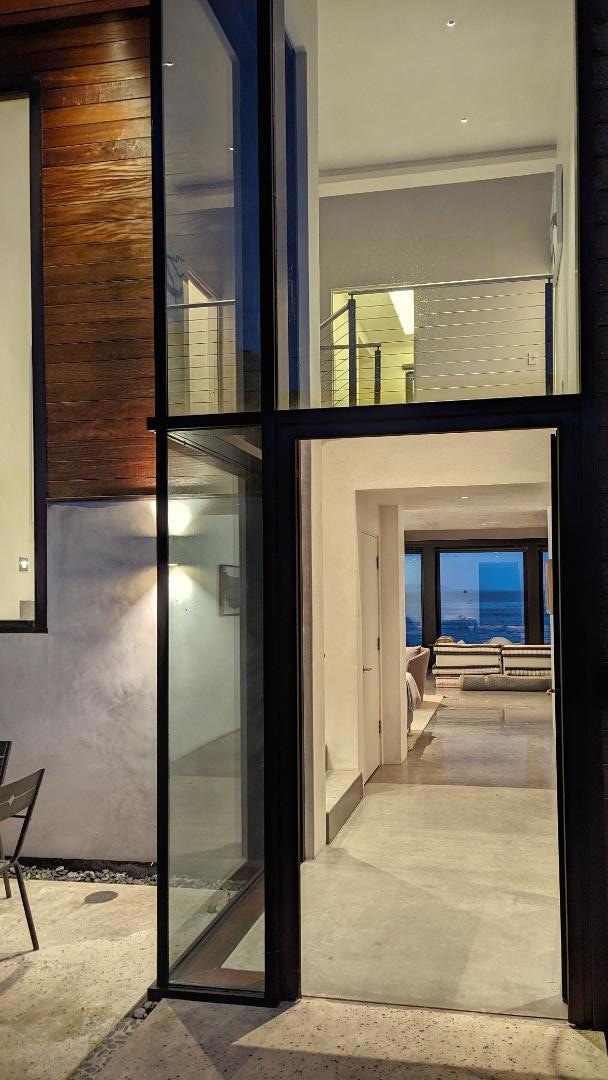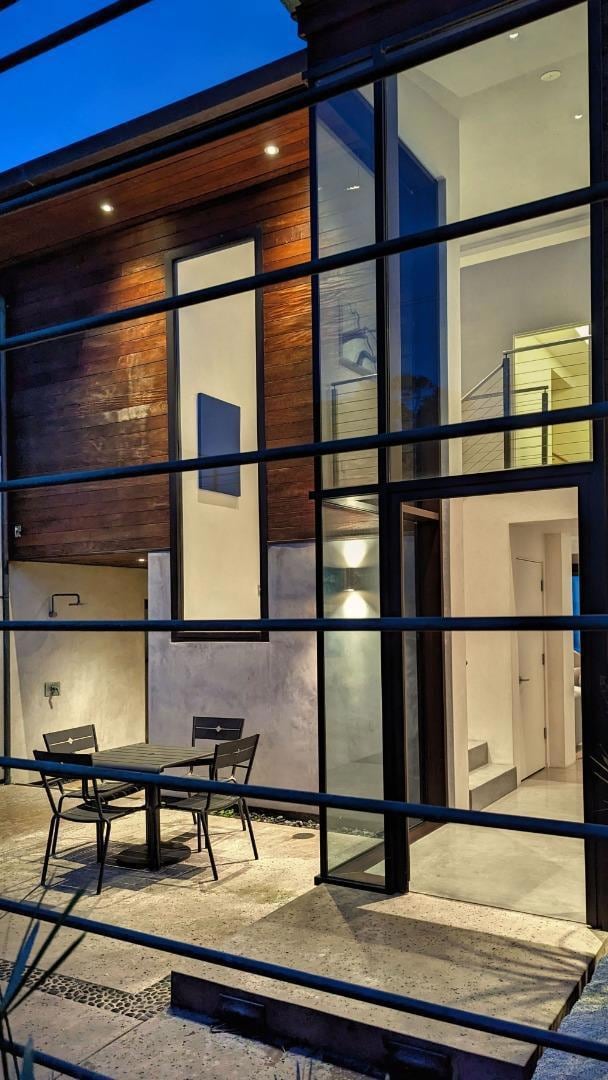
2950 Pleasure Point Dr Santa Cruz, CA 95062
Pleasure Point NeighborhoodHighlights
- Ocean View
- Home Theater
- Wood Flooring
- Mission Hill Middle School Rated A-
- Deck
- Main Floor Bedroom
About This Home
As of February 2025"The Surf House": Where Paradise Meets the Pipeline. Experience surfing nirvana at Santa Cruz's most coveted coastal retreat. Imagine waking to an endless canvas of turquoise waves, framed by floor-to-ceiling windows in your very own architectural masterpiece. This isn't just beachfront living; it's a surfer's sanctuary designed by a renowned architect. A symphony of style: Moroccan gates beckon you into a world of views, intricate plaster walls, and radiant concrete floors, while a gourmet kitchen fuels your post-surf adventures. Your playground awaits: Unwind on the deck, or grab your board from the dedicated surf room and descend via private stairs to your own personal wave haven. Afterward, Indulge in the hot tub, stargaze on the rooftop deck, bring all your friends and family in the luxurious guest house. Live the dream: Explore nearby charming shops and galleries, all while enjoying unparalleled connectivity. Escape the ordinary: This isn't just a house; it's a lifestyle. Where surfing isn't a hobby, it's a way of life. Vacation only 30 minutes from Silicon Valley, "The Surf House" offers a rare blend of luxury and laid-back coastal living. Experience the ultimate surfer's retreat. Expand your horizons: Add an additional 800SF by creating a luxurious owner's wing.
Home Details
Home Type
- Single Family
Est. Annual Taxes
- $36,558
Year Built
- Built in 2012
Lot Details
- 6,360 Sq Ft Lot
- Southwest Facing Home
- Partially Fenced Property
- Drought Tolerant Landscaping
- Zoning described as R-1-5-PP
Parking
- 1 Car Detached Garage
- Guest Parking
- Off-Street Parking
Property Views
- Ocean
- Bay
- City Lights
- Mountain
Home Design
- Modern Architecture
- Slab Foundation
- Concrete Perimeter Foundation
Interior Spaces
- 2,570 Sq Ft Home
- Entertainment System
- Wired For Sound
- Formal Entry
- Home Theater
- Crawl Space
Kitchen
- Breakfast Bar
- Built-In Double Oven
- Gas Cooktop
- Range Hood
- Dishwasher
- Concrete Kitchen Countertops
Flooring
- Wood
- Concrete
Bedrooms and Bathrooms
- 3 Bedrooms
- Main Floor Bedroom
- Bathroom on Main Level
- 4 Full Bathrooms
- Dual Flush Toilets
- Bathtub with Shower
- Bathtub Includes Tile Surround
- Walk-in Shower
Laundry
- Laundry on upper level
- Laundry in Garage
- Washer and Dryer
Outdoor Features
- Balcony
- Deck
Additional Features
- 470 SF Accessory Dwelling Unit
- Radiant Heating System
Community Details
- Courtyard
Listing and Financial Details
- Assessor Parcel Number 032-232-07-000
Map
Home Values in the Area
Average Home Value in this Area
Property History
| Date | Event | Price | Change | Sq Ft Price |
|---|---|---|---|---|
| 02/05/2025 02/05/25 | Sold | $7,900,000 | -7.0% | $3,074 / Sq Ft |
| 01/10/2025 01/10/25 | Pending | -- | -- | -- |
| 01/08/2025 01/08/25 | For Sale | $8,498,000 | -- | $3,307 / Sq Ft |
Tax History
| Year | Tax Paid | Tax Assessment Tax Assessment Total Assessment is a certain percentage of the fair market value that is determined by local assessors to be the total taxable value of land and additions on the property. | Land | Improvement |
|---|---|---|---|---|
| 2023 | $36,558 | $3,236,002 | $2,622,843 | $613,159 |
| 2022 | $35,790 | $3,172,551 | $2,571,414 | $601,137 |
| 2021 | $34,953 | $3,110,344 | $2,520,994 | $589,350 |
| 2020 | $34,632 | $3,078,451 | $2,495,145 | $583,306 |
| 2019 | $33,863 | $3,018,089 | $2,446,220 | $571,869 |
| 2018 | $33,304 | $2,958,911 | $2,398,255 | $560,656 |
| 2017 | $32,747 | $2,900,893 | $2,351,230 | $549,663 |
| 2016 | $32,063 | $2,844,012 | $2,305,127 | $538,885 |
| 2015 | $31,891 | $2,801,292 | $2,270,502 | $530,790 |
| 2014 | $30,735 | $2,679,334 | $2,226,026 | $453,308 |
Deed History
| Date | Type | Sale Price | Title Company |
|---|---|---|---|
| Grant Deed | $7,900,000 | Wfg National Title Insurance C | |
| Interfamily Deed Transfer | -- | None Available | |
| Grant Deed | -- | Chicago Title Company | |
| Interfamily Deed Transfer | -- | None Available | |
| Gift Deed | -- | -- | |
| Gift Deed | -- | -- | |
| Gift Deed | -- | -- | |
| Gift Deed | -- | -- | |
| Interfamily Deed Transfer | -- | -- | |
| Interfamily Deed Transfer | -- | -- | |
| Interfamily Deed Transfer | -- | -- | |
| Interfamily Deed Transfer | -- | -- |
Similar Homes in Santa Cruz, CA
Source: MLSListings
MLS Number: ML81989404
APN: 032-232-07-000
- 2955 Pleasure Point Dr
- 102 32nd Ave
- 22818 E Cliff Dr
- 328 34th Ave
- 509 36th Ave
- 2633 Warren St
- 669 30th Ave
- 740 30th Ave Unit 65
- 2630 Lode St
- 691 35th Ave
- 601 41st Ave
- 2699 Christine Oaks
- 2565 Portola Dr Unit 32
- 4140 Opal Cliff Dr
- 664 24th Ave
- 22130 E Cliff Dr Unit 2D
- 22130 E Cliff Dr Unit 2A
- 985 32nd Ave
- 4170 Court Dr
- 925 38th Ave #46 Ave Unit 46
