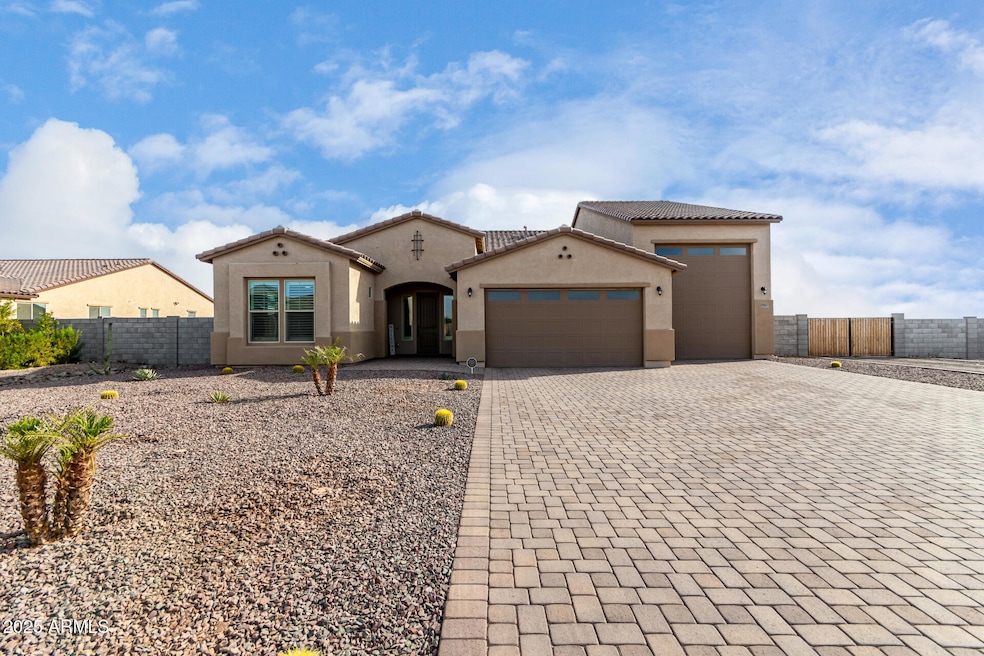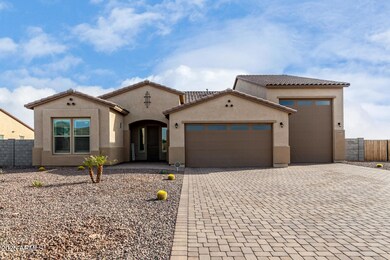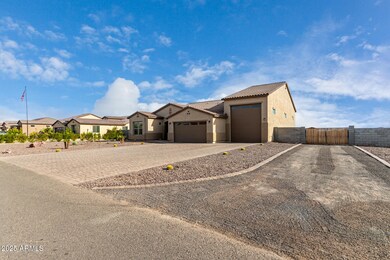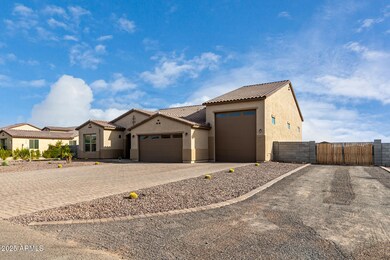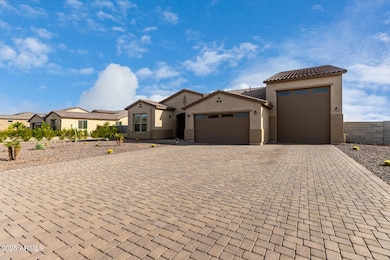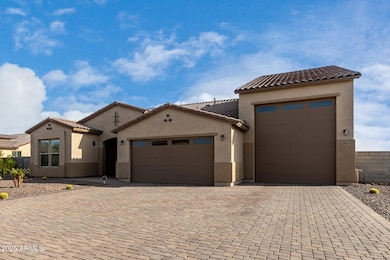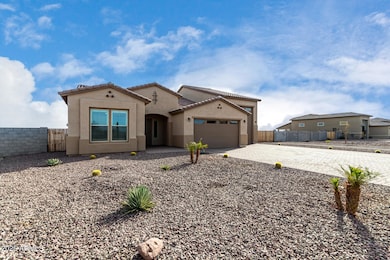
29507 N 224th Dr Wittmann, AZ 85361
Estimated payment $4,956/month
Highlights
- RV Garage
- Vaulted Ceiling
- Double Pane Windows
- Mountain View
- Eat-In Kitchen
- Dual Vanity Sinks in Primary Bathroom
About This Home
Classic Car Owners Dream Home! Home comes equipped with 2 vehicle lifts nestled inside the massive 3 car tandem & RV Garage. Massive oversized extended RV portion of garage. The property was built new in 2023 on just under an acre in Surprise Estates just outside of the city of Surprise. 30 minutes from Lake Pleasant. Completely professionally landscaped front yard for low maintenance and all rock backyard. Home features shutters on all windows and sliding glass doors. RV garage is 15' wide x 64'' long x 16'' ceiling and a 14'' garage door. Don't let this one of a kind home pass! Won't last long. Car lifts can be removed if potential buyer does not want.
Home Details
Home Type
- Single Family
Est. Annual Taxes
- $3,291
Year Built
- Built in 2023
Lot Details
- 0.95 Acre Lot
- Block Wall Fence
HOA Fees
- $105 Monthly HOA Fees
Parking
- 2 Open Parking Spaces
- 4 Car Garage
- 4 Carport Spaces
- RV Garage
Home Design
- Wood Frame Construction
- Tile Roof
- Stucco
Interior Spaces
- 2,802 Sq Ft Home
- 1-Story Property
- Vaulted Ceiling
- Ceiling Fan
- Double Pane Windows
- Low Emissivity Windows
- Mountain Views
- Washer and Dryer Hookup
Kitchen
- Eat-In Kitchen
- Built-In Microwave
Flooring
- Carpet
- Tile
Bedrooms and Bathrooms
- 4 Bedrooms
- Primary Bathroom is a Full Bathroom
- 3 Bathrooms
- Dual Vanity Sinks in Primary Bathroom
- Bathtub With Separate Shower Stall
Schools
- Nadaburg Elementary School
- Mountainside High School
Utilities
- Cooling Available
- Heating Available
- Septic Tank
Community Details
- Association fees include ground maintenance, street maintenance
- Aam Association, Phone Number (602) 216-7518
- Built by Courtland Homes
- Trail Of Light Subdivision
Listing and Financial Details
- Tax Lot 37
- Assessor Parcel Number 503-34-307
Map
Home Values in the Area
Average Home Value in this Area
Tax History
| Year | Tax Paid | Tax Assessment Tax Assessment Total Assessment is a certain percentage of the fair market value that is determined by local assessors to be the total taxable value of land and additions on the property. | Land | Improvement |
|---|---|---|---|---|
| 2025 | $3,291 | $32,337 | -- | -- |
| 2024 | $230 | $30,797 | -- | -- |
| 2023 | $230 | $29,295 | $29,295 | $0 |
| 2022 | $182 | $5,880 | $5,880 | $0 |
| 2021 | $194 | $3,570 | $3,570 | $0 |
| 2020 | $194 | $3,555 | $3,555 | $0 |
| 2019 | $183 | $2,985 | $2,985 | $0 |
| 2018 | $176 | $2,730 | $2,730 | $0 |
| 2017 | $175 | $2,160 | $2,160 | $0 |
| 2016 | $134 | $1,875 | $1,875 | $0 |
| 2015 | $162 | $1,856 | $1,856 | $0 |
Property History
| Date | Event | Price | Change | Sq Ft Price |
|---|---|---|---|---|
| 04/12/2025 04/12/25 | Price Changed | $820,000 | -3.0% | $293 / Sq Ft |
| 02/10/2025 02/10/25 | Price Changed | $845,000 | -3.4% | $302 / Sq Ft |
| 01/09/2025 01/09/25 | For Sale | $875,000 | +5.0% | $312 / Sq Ft |
| 05/01/2024 05/01/24 | Sold | $833,000 | -0.8% | $297 / Sq Ft |
| 03/08/2024 03/08/24 | Pending | -- | -- | -- |
| 03/03/2024 03/03/24 | For Sale | $839,999 | -- | $300 / Sq Ft |
Deed History
| Date | Type | Sale Price | Title Company |
|---|---|---|---|
| Warranty Deed | $833,000 | Roc Title Agency | |
| Special Warranty Deed | $6,000,000 | First American Title Ins Co | |
| Special Warranty Deed | $2,308,000 | First Amer Ttl Ins Co Ncs | |
| Warranty Deed | $353,621 | Stewart Title & Trust Of Pho |
Mortgage History
| Date | Status | Loan Amount | Loan Type |
|---|---|---|---|
| Open | $733,000 | New Conventional | |
| Previous Owner | $6,500,000 | Construction | |
| Previous Owner | $4,875,000 | New Conventional |
Similar Homes in Wittmann, AZ
Source: Arizona Regional Multiple Listing Service (ARMLS)
MLS Number: 6800148
APN: 503-34-307
- 29414 N 223rd Dr
- 29318 N 224th Dr
- 29419 N 223rd Dr
- 29652 N 225th Ave
- 29416 N 225th Dr
- 22547 W Duane Ln
- 000 N 223rd Ave Unit 1
- 22631 W Duane Ln
- 22218 W Dixileta Dr
- 29919 N 223rd Ave Unit 5
- O N Barwick Dr W
- 29923 N 223rd Ave Unit 4
- 22115 W Dixileta Dr
- 28706 N 223rd Ave
- 29907 N 221st Ave
- 28857 N 227th Ave Unit 28857
- 28TBD N 221st Ave Unit 4
- 0 W Barwick Dr Unit 6790303
- 22222 W Dale Ln
- 29409 N 220th Ave
