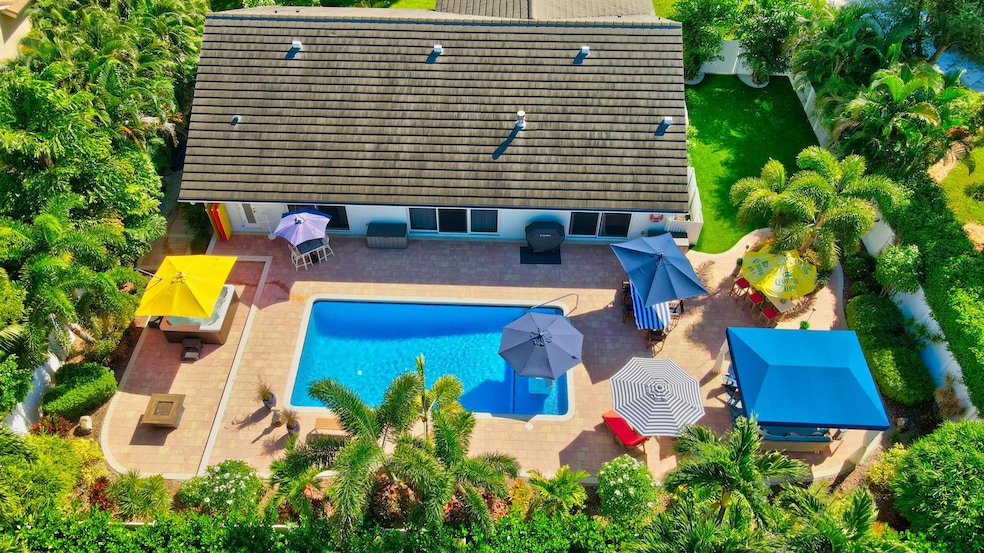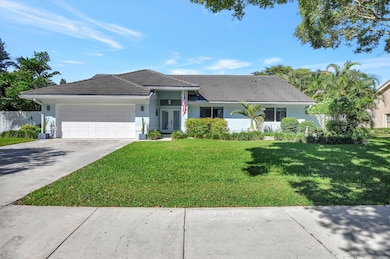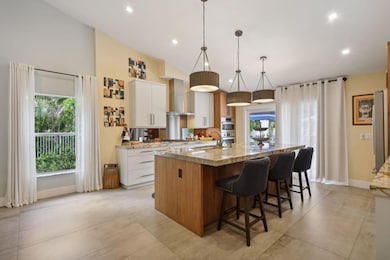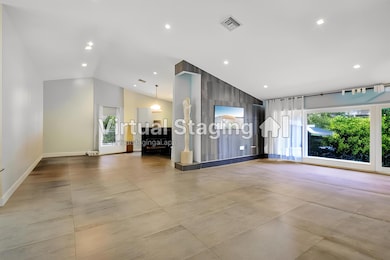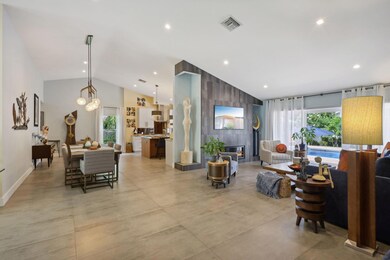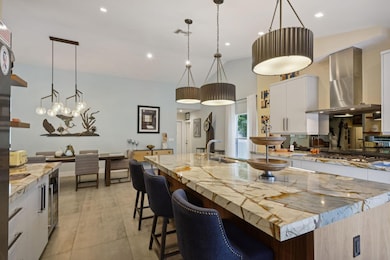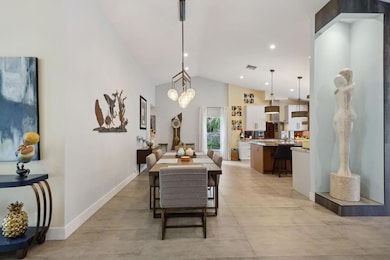
2951 San Remo Way Delray Beach, FL 33445
Estimated payment $8,394/month
Highlights
- Heated Spa
- Vaulted Ceiling
- Breakfast Area or Nook
- Spanish River Community High School Rated A+
- Garden View
- Fireplace
About This Home
PRICE REDUCED to SELL!! This luxury home has been fully redesigned and reimagined offering a one-of-a-kind living experience that blends creativity with elegance.Every aspect of this home has been meticulously crafted with artistic flair, featuring updates that are beyond imagination. The expansive resort-like backyard is a true oasis with a heated, salt pool, hot tub, and a cabana that evokes a vacation-like ambiance, perfect for relaxation and entertaining. This luxurious redesigned kitchen is a culinary masterpiece, featuring custom cabinetry & bronzed mirrored glass backsplash that perfectly complements its sophisticated aesthetic.
Open House Schedule
-
Sunday, April 13, 20251:00 to 4:00 pm4/13/2025 1:00:00 PM +00:004/13/2025 4:00:00 PM +00:00Add to Calendar
Home Details
Home Type
- Single Family
Est. Annual Taxes
- $3,940
Year Built
- Built in 1992
Lot Details
- 0.29 Acre Lot
- Fenced
- Sprinkler System
- Property is zoned R-1-AA
HOA Fees
- $134 Monthly HOA Fees
Parking
- 2 Car Attached Garage
- Garage Door Opener
Property Views
- Garden
- Pool
Home Design
- Flat Roof Shape
- Tile Roof
Interior Spaces
- 2,210 Sq Ft Home
- 1-Story Property
- Furnished or left unfurnished upon request
- Vaulted Ceiling
- Ceiling Fan
- Fireplace
- Sliding Windows
- Family Room
- Combination Dining and Living Room
- Tile Flooring
Kitchen
- Breakfast Area or Nook
- Eat-In Kitchen
- Gas Range
- Ice Maker
- Dishwasher
- Disposal
Bedrooms and Bathrooms
- 3 Bedrooms
- Walk-In Closet
- Dual Sinks
- Separate Shower in Primary Bathroom
Laundry
- Dryer
- Washer
Home Security
- Home Security System
- Fire and Smoke Detector
Pool
- Heated Spa
- Saltwater Pool
- Above Ground Spa
Outdoor Features
- Patio
Utilities
- Central Heating and Cooling System
- Electric Water Heater
- Cable TV Available
Community Details
- Association fees include common areas
- Verona Woods Subdivision
Listing and Financial Details
- Assessor Parcel Number 12434630240000280
- Seller Considering Concessions
Map
Home Values in the Area
Average Home Value in this Area
Tax History
| Year | Tax Paid | Tax Assessment Tax Assessment Total Assessment is a certain percentage of the fair market value that is determined by local assessors to be the total taxable value of land and additions on the property. | Land | Improvement |
|---|---|---|---|---|
| 2024 | $1,942 | $235,772 | -- | -- |
| 2023 | $3,940 | $228,905 | $0 | $0 |
| 2022 | $3,782 | $222,238 | $0 | $0 |
| 2021 | $3,775 | $215,765 | $0 | $0 |
| 2020 | $3,613 | $206,464 | $0 | $0 |
| 2019 | $7,982 | $375,526 | $122,400 | $253,126 |
| 2018 | $4,831 | $269,065 | $0 | $0 |
| 2017 | $4,808 | $263,531 | $0 | $0 |
| 2016 | $4,825 | $258,111 | $0 | $0 |
| 2015 | $4,948 | $256,317 | $0 | $0 |
| 2014 | $4,978 | $254,283 | $0 | $0 |
Property History
| Date | Event | Price | Change | Sq Ft Price |
|---|---|---|---|---|
| 03/31/2025 03/31/25 | Price Changed | $1,450,000 | -3.3% | $656 / Sq Ft |
| 03/02/2025 03/02/25 | Price Changed | $1,499,999 | -4.8% | $679 / Sq Ft |
| 02/27/2025 02/27/25 | Price Changed | $1,575,000 | +2.9% | $713 / Sq Ft |
| 02/27/2025 02/27/25 | Price Changed | $1,530,000 | -12.5% | $692 / Sq Ft |
| 02/02/2025 02/02/25 | Price Changed | $1,749,000 | -2.8% | $791 / Sq Ft |
| 01/07/2025 01/07/25 | Price Changed | $1,799,999 | -1.0% | $814 / Sq Ft |
| 09/22/2024 09/22/24 | For Sale | $1,818,000 | +289.3% | $823 / Sq Ft |
| 05/30/2019 05/30/19 | Sold | $467,000 | -13.5% | $234 / Sq Ft |
| 04/30/2019 04/30/19 | Pending | -- | -- | -- |
| 07/05/2018 07/05/18 | For Sale | $539,900 | -- | $271 / Sq Ft |
Deed History
| Date | Type | Sale Price | Title Company |
|---|---|---|---|
| Interfamily Deed Transfer | -- | None Available | |
| Warranty Deed | $467,000 | Independence Ttl Ins Agcy In | |
| Warranty Deed | $461,250 | Independence Title Ins Inc | |
| Warranty Deed | $362,000 | -- | |
| Warranty Deed | $235,000 | -- |
Mortgage History
| Date | Status | Loan Amount | Loan Type |
|---|---|---|---|
| Previous Owner | $400,000 | New Conventional | |
| Previous Owner | $369,772 | New Conventional | |
| Previous Owner | $100,000 | Credit Line Revolving | |
| Previous Owner | $369,000 | Purchase Money Mortgage | |
| Previous Owner | $289,600 | Purchase Money Mortgage | |
| Previous Owner | $257,582 | Unknown | |
| Previous Owner | $257,273 | New Conventional | |
| Previous Owner | $251,750 | New Conventional | |
| Previous Owner | $230,000 | Credit Line Revolving |
Similar Homes in Delray Beach, FL
Source: BeachesMLS
MLS Number: R11023066
APN: 12-43-46-30-24-000-0280
- 3010 Salerno Way
- 1885 Palm Cove Blvd Unit 10101
- 1885 Palm Cove Blvd Unit 10304
- 2480 Whispering Oaks Ln
- 1850 Homewood Blvd Unit 5140
- 1825 Highland Grove Dr
- 1825 Copley Place
- 2047 SW 36th Ave
- 1865 Palm Cove Blvd Unit 9207
- 1865 Palm Cove Blvd Unit 9304
- 1705 Palm Cove Blvd Unit 1107
- 1780 Palm Cove Blvd Unit 6109
- 3109 San Clara Dr Unit 9C
- 4237 Live Oak Blvd
- 1840 San Juan Dr Unit 24B
- 3004 San Clara Dr Unit 11A
- 3010 San Clara Dr Unit 19D
- 1725 Palm Cove Blvd Unit 2305
- 2773 Hampton Cir S
- 1760 Palm Cove Blvd Unit 5103
