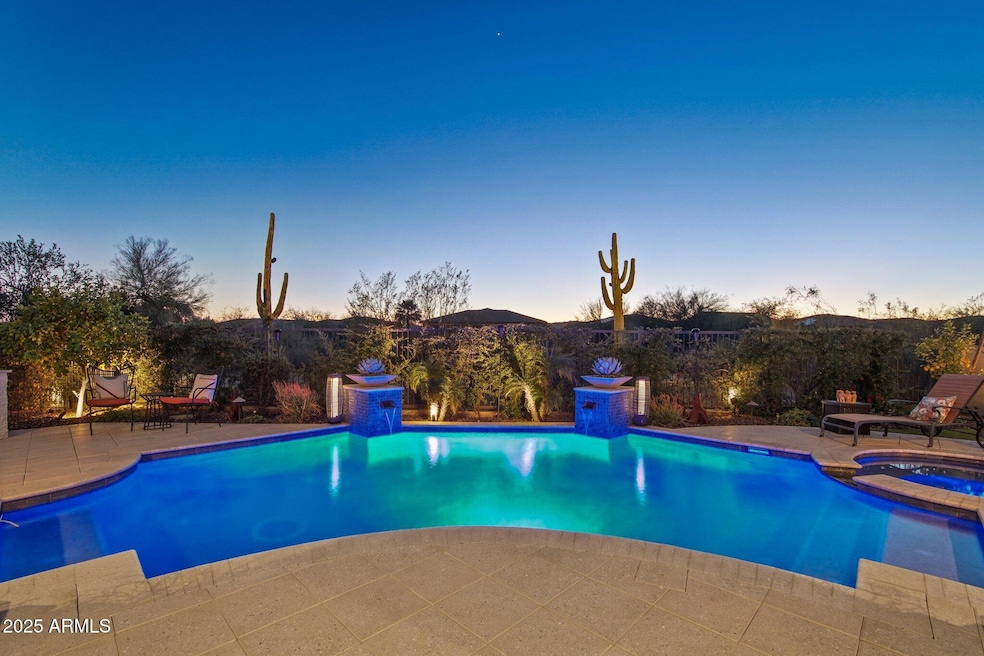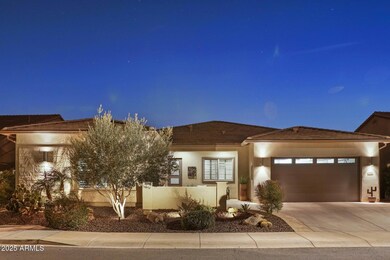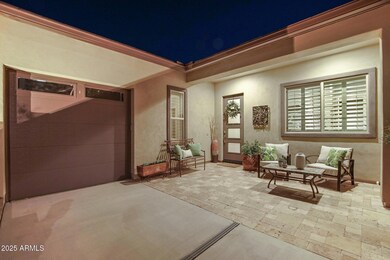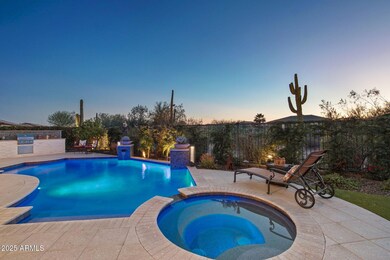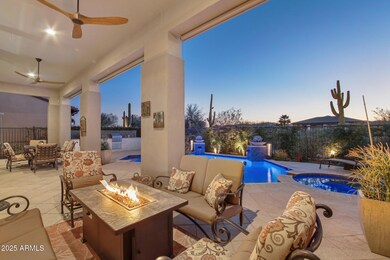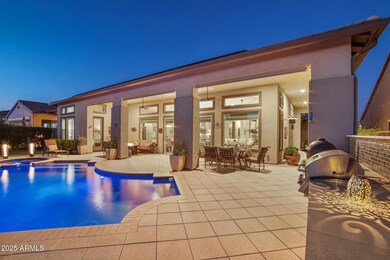
29512 N Tarragona Dr Peoria, AZ 85383
Vistancia NeighborhoodHighlights
- Concierge
- Golf Course Community
- Play Pool
- Lake Pleasant Elementary School Rated A-
- Fitness Center
- Solar Power System
About This Home
As of February 2025Built in 2019 - This Rhythmic Model is a Trilogy Masterpiece!! This Exclusive Home will not disappoint as it is equipped with the finest finishes. Step inside to Sophisticated Comfort creating a welcoming space. The Gracious Kitchen is a Show-Stopper w/ an atmosphere to inspire one to cook and entertain - You'll Find: High-end Cabinetry w/ Stacked Uppers & glass door fronts, Gas Cooktop w/ Wall Oven, SS Hood Vent, Wine Fridge & Built-in SS Fridge. The Dramatic Island is a focal point - Stunning GRANITE w/ a LEATHER FINISH, CUSTOM TILED BACKSPLASH and Designer Pendants are the perfect touch. OVERSIZED PLANK TILE FLOORING leads you to the Great Room w/ a Double Sided GAS FIREPLACE. The cozy Master Suite has an impeccable design: Designer Accent Wall, Custom Tiled Shower and Tub Surround w/ complimenting Floor Tile, Granite c-tops, framed mirror, heavy glass shower enclosure & more! The Multi-Slider in the Great Room brings the Outdoors inside & invites you to the spectacular resort backyard oasis! The HEATED POOL & SPA is one-of-a-kind & equipped w/ in-floor cleaning & WATER FEATURE PILLARS! Built-in BBQ & Smoker are perfect for entertaining. You'll also find Raised Bed Planters to grow your Favorite Vegetables. Additional Upgrades: 2 Guest Suites w/ CUSTOM TILE & Granite, Smart Space Customized with a workspace & storage, 3rd CAR GARAGE is TEMP CONTROLLED & includes a GOLF SIMULATOR, Surround Sound in Great Room, Add'l Can Lighting, custom window treatments & PLANTATION SHUTTERS, designer lighting & Fans, Mechanical Sun Shades & so much more!! This will check the boxes on the wish list - take a look yourself - your dream home awaits you!
Home Details
Home Type
- Single Family
Est. Annual Taxes
- $4,257
Year Built
- Built in 2019
Lot Details
- 8,556 Sq Ft Lot
- Desert faces the front and back of the property
- Wrought Iron Fence
- Artificial Turf
- Sprinklers on Timer
HOA Fees
- $297 Monthly HOA Fees
Parking
- 3 Car Direct Access Garage
- 2 Open Parking Spaces
- Garage Door Opener
Home Design
- Contemporary Architecture
- Wood Frame Construction
- Cellulose Insulation
- Tile Roof
- Stone Exterior Construction
- Stucco
Interior Spaces
- 2,660 Sq Ft Home
- 1-Story Property
- Ceiling height of 9 feet or more
- Ceiling Fan
- Two Way Fireplace
- Gas Fireplace
- Double Pane Windows
- Low Emissivity Windows
- Vinyl Clad Windows
- Mechanical Sun Shade
- Family Room with Fireplace
- 2 Fireplaces
- Mountain Views
- Fire Sprinkler System
Kitchen
- Built-In Microwave
- Kitchen Island
- Granite Countertops
Flooring
- Carpet
- Tile
Bedrooms and Bathrooms
- 3 Bedrooms
- Primary Bathroom is a Full Bathroom
- 3.5 Bathrooms
- Dual Vanity Sinks in Primary Bathroom
- Bathtub With Separate Shower Stall
Eco-Friendly Details
- Solar Power System
Pool
- Play Pool
- Spa
- Fence Around Pool
Outdoor Features
- Covered patio or porch
- Built-In Barbecue
Schools
- Adult Elementary And Middle School
- Adult High School
Utilities
- Mini Split Air Conditioners
- Heating System Uses Natural Gas
- High Speed Internet
- Cable TV Available
Listing and Financial Details
- Tax Lot 2802
- Assessor Parcel Number 510-10-013
Community Details
Overview
- Association fees include ground maintenance
- Aam Association, Phone Number (602) 906-4914
- Built by Shea Homes
- Trilogy At Vistancia Subdivision, Rhythmic Floorplan
Amenities
- Concierge
- Clubhouse
- Recreation Room
Recreation
- Golf Course Community
- Tennis Courts
- Pickleball Courts
- Community Playground
- Fitness Center
- Heated Community Pool
- Community Spa
- Bike Trail
Security
- Gated Community
Map
Home Values in the Area
Average Home Value in this Area
Property History
| Date | Event | Price | Change | Sq Ft Price |
|---|---|---|---|---|
| 02/18/2025 02/18/25 | Sold | $1,226,000 | +2.2% | $461 / Sq Ft |
| 02/15/2025 02/15/25 | Price Changed | $1,200,000 | -- | $451 / Sq Ft |
| 01/22/2025 01/22/25 | Pending | -- | -- | -- |
Tax History
| Year | Tax Paid | Tax Assessment Tax Assessment Total Assessment is a certain percentage of the fair market value that is determined by local assessors to be the total taxable value of land and additions on the property. | Land | Improvement |
|---|---|---|---|---|
| 2025 | $4,257 | $44,027 | -- | -- |
| 2024 | $4,275 | $41,930 | -- | -- |
| 2023 | $4,275 | $76,220 | $15,240 | $60,980 |
| 2022 | $4,156 | $61,610 | $12,320 | $49,290 |
| 2021 | $4,304 | $62,580 | $12,510 | $50,070 |
| 2020 | $4,297 | $49,280 | $9,850 | $39,430 |
| 2019 | $186 | $14,370 | $14,370 | $0 |
| 2018 | $180 | $1,905 | $1,905 | $0 |
| 2017 | $179 | $1,860 | $1,860 | $0 |
Mortgage History
| Date | Status | Loan Amount | Loan Type |
|---|---|---|---|
| Previous Owner | $250,000 | New Conventional |
Deed History
| Date | Type | Sale Price | Title Company |
|---|---|---|---|
| Warranty Deed | $1,226,000 | Stewart Title & Trust Of Phoen | |
| Special Warranty Deed | $667,869 | Security Title Agency Inc | |
| Interfamily Deed Transfer | -- | Security Title Agency Inc |
Similar Homes in Peoria, AZ
Source: Arizona Regional Multiple Listing Service (ARMLS)
MLS Number: 6803485
APN: 510-10-013
- 29606 N Tarragona Dr
- 29363 N 132nd Ln
- 13162 W Duane Ln
- 13189 W Caleb Rd
- 29361 N 130th Glen
- 13234 W Hummingbird Terrace
- 29308 N 132nd Ln
- 29449 N 130th Dr
- 13211 W Hummingbird Terrace
- 13179 W Steed Ridge Rd
- 29854 N 132nd Dr
- 13204 W Via Dona Rd
- 13159 W Lone Tree Trail
- 28233 N 134th Ave
- 28250 N 134th Ave
- 28234 N 134th Ave
- 13418 W Mayberry Trail
- 13442 W Blackstone Ln
- 28883 N 131st Dr
- 12962 W Lone Tree Trail
