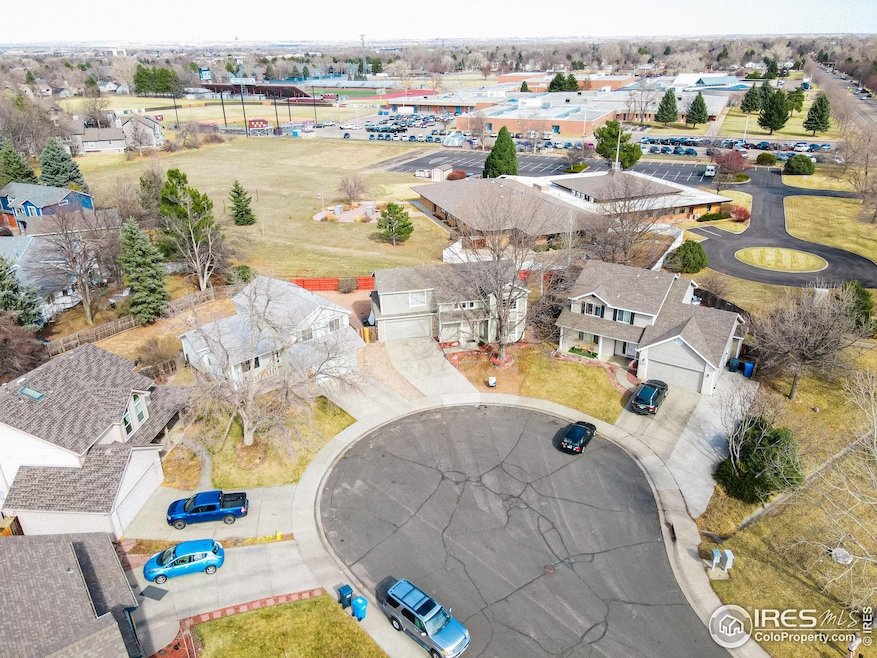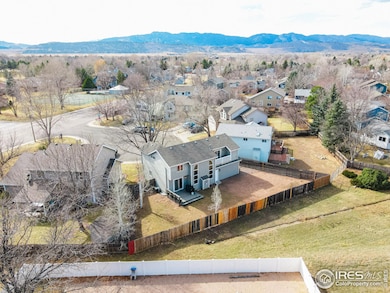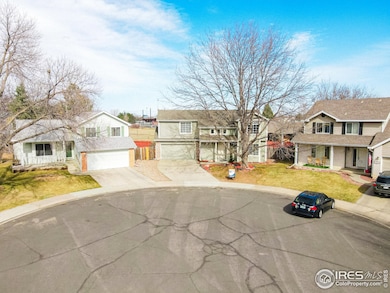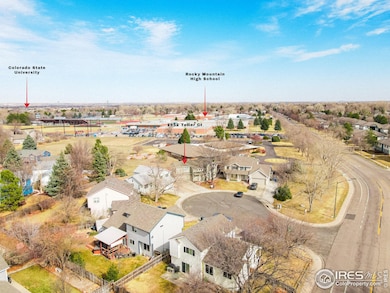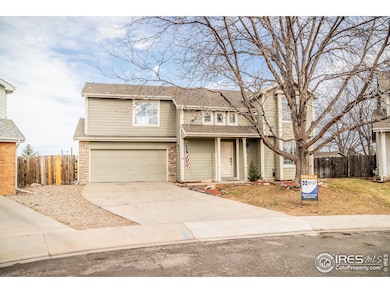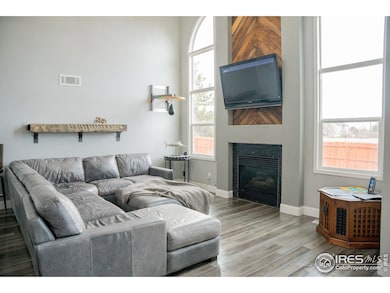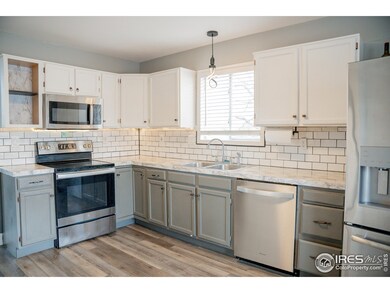
2952 Teller Ct Fort Collins, CO 80526
Silver Plume NeighborhoodHighlights
- Open Floorplan
- Cathedral Ceiling
- No HOA
- Rocky Mountain High School Rated A-
- Sun or Florida Room
- Cul-De-Sac
About This Home
As of April 2025OPEN HOUSE: 3/21 FRIDAY (3-5 PM) & 3/23 SUN (1-3 PM) Welcome to this charming 3-bedroom, 3-bathroom home nestled in a quiet cul-de-sac in the highly sought-after Fort Collins community. This property offers the perfect blend of privacy and convenience, with a peaceful backyard that backs up to expansive open space-ideal for enjoying nature and outdoor activities.The home boasts a bright, open floor plan with soaring ceilings that flood the space with natural light, creating an inviting and airy atmosphere throughout. Situated within walking distance to Rocky Mountain High School and Rossborough Park, and just minutes from Colorado State University, and Roland Moore Park, this location offers easy access to top-tier schools, parks, and recreational opportunities.The unfinished basement presents a fantastic opportunity to build sweat equity and customize the space to fit your needs-whether you want extra bedrooms, a home office, or a spacious entertainment area. This blank canvas allows you to truly make it your own! Enjoy the comfort of a home that feels private yet is close to all the amenities you need.
Home Details
Home Type
- Single Family
Est. Annual Taxes
- $3,122
Year Built
- Built in 1991
Lot Details
- 6,428 Sq Ft Lot
- Cul-De-Sac
- Wood Fence
- Property is zoned RL
Parking
- 2 Car Attached Garage
Home Design
- Composition Roof
- Composition Shingle
Interior Spaces
- 1,561 Sq Ft Home
- 2-Story Property
- Open Floorplan
- Cathedral Ceiling
- Ceiling Fan
- Electric Fireplace
- Window Treatments
- Family Room
- Living Room with Fireplace
- Sun or Florida Room
- Luxury Vinyl Tile Flooring
- Unfinished Basement
- Laundry in Basement
- Washer and Dryer Hookup
Kitchen
- Eat-In Kitchen
- Electric Oven or Range
- Dishwasher
Bedrooms and Bathrooms
- 3 Bedrooms
- Walk-In Closet
- Primary Bathroom is a Full Bathroom
Outdoor Features
- Exterior Lighting
Schools
- Bennett Elementary School
- Webber Middle School
- Rocky Mountain High School
Utilities
- Forced Air Heating and Cooling System
- High Speed Internet
- Satellite Dish
- Cable TV Available
Community Details
- No Home Owners Association
- Silverplume Estates 3Rd Pud Subdivision
Listing and Financial Details
- Assessor Parcel Number R1316494
Map
Home Values in the Area
Average Home Value in this Area
Property History
| Date | Event | Price | Change | Sq Ft Price |
|---|---|---|---|---|
| 04/14/2025 04/14/25 | Sold | $500,000 | -4.8% | $320 / Sq Ft |
| 03/15/2025 03/15/25 | For Sale | $525,000 | +31.3% | $336 / Sq Ft |
| 02/14/2022 02/14/22 | Off Market | $400,000 | -- | -- |
| 11/16/2020 11/16/20 | Sold | $400,000 | -2.4% | $256 / Sq Ft |
| 09/18/2020 09/18/20 | Price Changed | $409,900 | -3.5% | $263 / Sq Ft |
| 09/03/2020 09/03/20 | For Sale | $424,900 | -- | $272 / Sq Ft |
Tax History
| Year | Tax Paid | Tax Assessment Tax Assessment Total Assessment is a certain percentage of the fair market value that is determined by local assessors to be the total taxable value of land and additions on the property. | Land | Improvement |
|---|---|---|---|---|
| 2025 | $2,970 | $36,220 | $3,015 | $33,205 |
| 2024 | $2,970 | $36,220 | $3,015 | $33,205 |
| 2022 | $2,687 | $28,454 | $3,128 | $25,326 |
| 2021 | $2,715 | $29,273 | $3,218 | $26,055 |
| 2020 | $2,539 | $27,135 | $3,218 | $23,917 |
| 2019 | $2,550 | $27,135 | $3,218 | $23,917 |
| 2018 | $2,118 | $23,242 | $3,240 | $20,002 |
| 2017 | $2,111 | $23,242 | $3,240 | $20,002 |
| 2016 | $1,837 | $20,123 | $3,582 | $16,541 |
| 2015 | $1,824 | $20,120 | $3,580 | $16,540 |
| 2014 | $1,643 | $18,010 | $3,580 | $14,430 |
Mortgage History
| Date | Status | Loan Amount | Loan Type |
|---|---|---|---|
| Open | $494,575 | New Conventional | |
| Previous Owner | $380,000 | New Conventional | |
| Previous Owner | $205,100 | VA | |
| Previous Owner | $187,920 | Purchase Money Mortgage | |
| Previous Owner | $43,000 | Credit Line Revolving | |
| Previous Owner | $172,000 | No Value Available | |
| Previous Owner | $25,000 | Credit Line Revolving | |
| Previous Owner | $156,000 | Unknown | |
| Previous Owner | $143,600 | No Value Available | |
| Previous Owner | $37,000 | Stand Alone Second | |
| Previous Owner | $116,100 | Balloon | |
| Closed | $26,925 | No Value Available | |
| Closed | $46,980 | No Value Available |
Deed History
| Date | Type | Sale Price | Title Company |
|---|---|---|---|
| Special Warranty Deed | $500,000 | Fntc (Fidelity National Title) | |
| Special Warranty Deed | $400,000 | First American | |
| Quit Claim Deed | -- | None Available | |
| Special Warranty Deed | $205,100 | Assured Title | |
| Trustee Deed | -- | None Available | |
| Interfamily Deed Transfer | -- | -- | |
| Warranty Deed | $234,900 | North American Title Company | |
| Interfamily Deed Transfer | -- | North American Title | |
| Warranty Deed | $179,500 | -- | |
| Warranty Deed | $137,643 | Land Title | |
| Warranty Deed | $103,900 | -- |
Similar Homes in Fort Collins, CO
Source: IRES MLS
MLS Number: 1028441
APN: 97271-61-002
- 1601 W Swallow Rd
- 1601 W Swallow Rd Unit 4A
- 2707 Claremont Dr
- 2921 Bassick St
- 3318 Hickok Dr Unit C/3
- 3461 Laredo Ln
- 3461 Laredo Ln Unit M3
- 1512 Birmingham Dr
- 3194 Worthington Ave
- 2924 Wagonwheel Ct
- 1906 Devonshire Dr
- 2531 Newport Dr
- 1437 Sanford Dr
- 2025 Cheshire St
- 2800 S Taft Hill Rd
- 2013 Newcastle Ct
- 1707 Valley Forge Ave
- 1508 Ambrosia Ct
- 3014 Broadwing Rd
- 1100 Evenstar Ct
