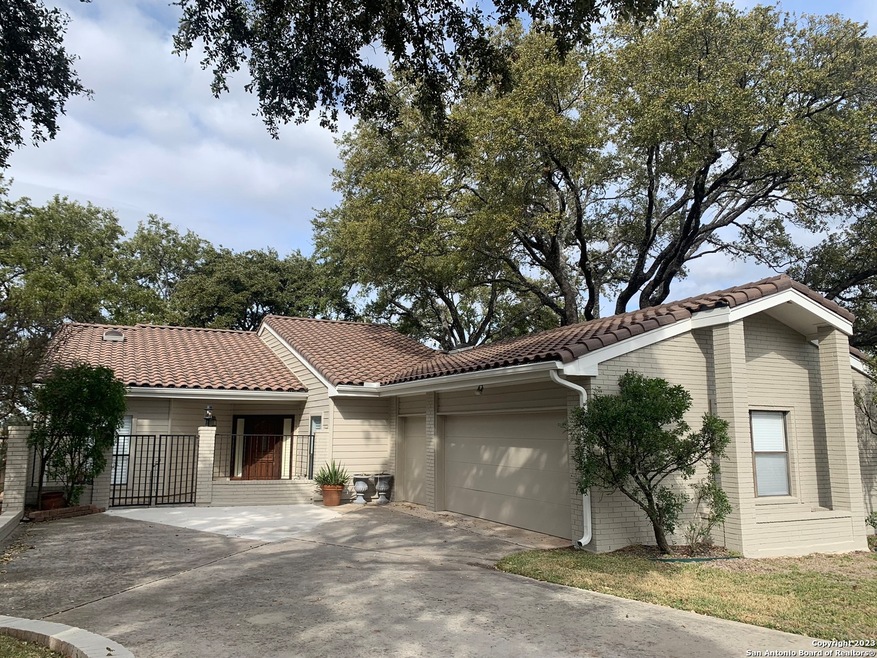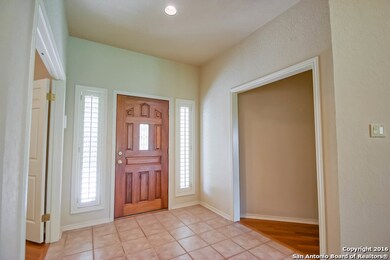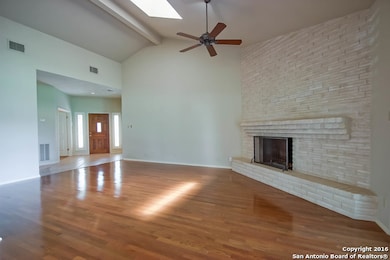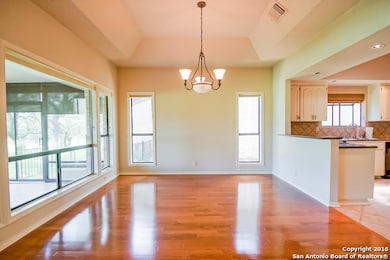29527 Terra Vista Boerne, TX 78015
3
Beds
3
Baths
2,433
Sq Ft
9,148
Sq Ft Lot
Highlights
- Mature Trees
- Wood Flooring
- 2 Fireplaces
- Fair Oaks Ranch Elementary School Rated A
- Golf Cart Garage
- Eat-In Kitchen
About This Home
Golf Course living walking distance to the Fair Oaks Ranch Country Club. Located on hole #1 of Live Oak in the highly desired neighborhood of The Gardens. New exterior paint and new Spanish tile roof. Large rooms, 3 full baths, Florida room with heat and AC, Lots of storage. Lawn maintenance taken care of by the HOA in front and backyard, hassle free. Nice fenced-in courtyard patio for outdoor living and privacy.
Home Details
Home Type
- Single Family
Est. Annual Taxes
- $9,794
Year Built
- Built in 1982
Lot Details
- 9,148 Sq Ft Lot
- Level Lot
- Sprinkler System
- Mature Trees
Home Design
- Brick Exterior Construction
- Slab Foundation
- Composition Roof
Interior Spaces
- 2,433 Sq Ft Home
- 1-Story Property
- Central Vacuum
- Ceiling Fan
- Chandelier
- 2 Fireplaces
- Window Treatments
- Combination Dining and Living Room
- Wood Flooring
- Prewired Security
- Washer Hookup
Kitchen
- Eat-In Kitchen
- Dishwasher
Bedrooms and Bathrooms
- 3 Bedrooms
- 3 Full Bathrooms
Parking
- 2 Car Garage
- Garage Door Opener
- Golf Cart Garage
Schools
- Fair Oaks Elementary School
- Champion High School
Utilities
- Central Heating and Cooling System
- Electric Water Heater
- Sewer Holding Tank
- Cable TV Available
Listing and Financial Details
- Rent includes fees
- Assessor Parcel Number 047411005460
- Seller Concessions Offered
Community Details
Overview
- Built by See Agent
- Fair Oaks Ranch Subdivision
Security
- Building Fire Alarm
Map
Source: San Antonio Board of REALTORS®
MLS Number: 1837435
APN: 04741-100-5460
Nearby Homes
- 29602 Terra Vista
- 7725 Terra Manor
- 29138 Tivoli Way
- 8022 Fair Oaks Pkwy
- 7190 Fair Oaks Pkwy
- 30015 Cibolo Trace
- 30019 Cibolo Trace
- 8011 Sendero Ridge Dr
- 30072 Cibolo Gap
- 29739 Mellow Wind Dr
- 28829 Riva Ridge Dr
- 29437 No Le Hace Dr
- 8114 Pimlico Ln
- 7415 Scintilla Ln
- 8523 Alydar Cir
- 8004 Cibolo Valley
- 29323 Grand Coteau Dr
- 7967 Cibolo View
- 29531 Fairway Bluff Dr
- 8010 Cibolo View







