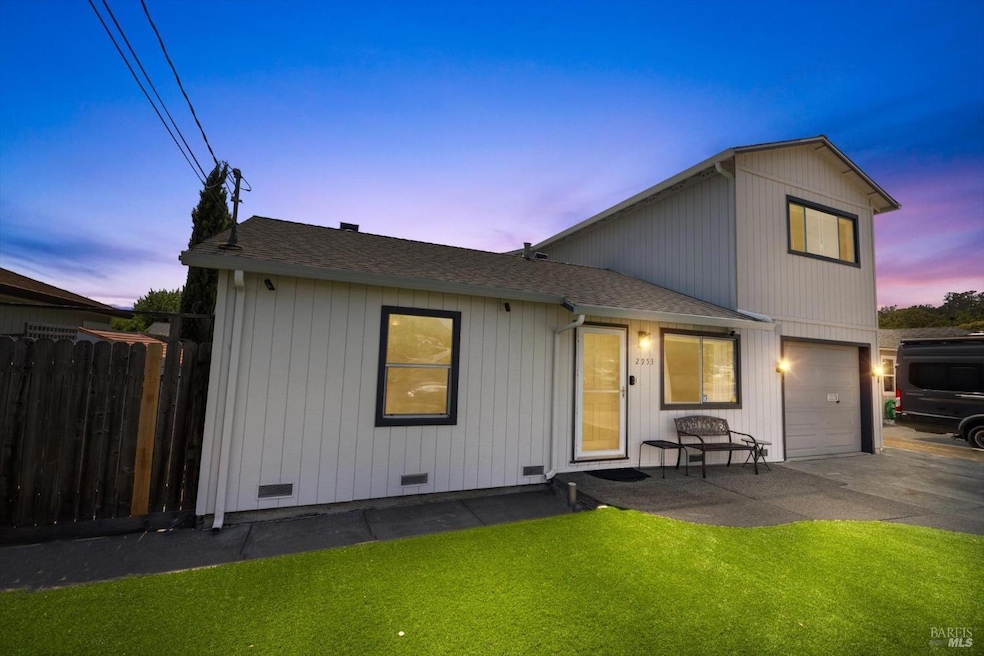
2953 1st St Napa, CA 94558
Westwood NeighborhoodHighlights
- Main Floor Bedroom
- 3 Car Direct Access Garage
- Living Room
- Secondary Bathroom Jetted Tub
- Skylights
- 1-minute walk to Westwood Hills Park
About This Home
As of October 2024The 3-bedroom, 2-bathroom home boasts a prime location near various amenities in Napa. Strategically positioned to catch the prevailing winds, the house is designed to provide a delightful, natural breeze. The motorized skylight on the upper level can be opened up to two inches, while the whole-house fan downstairs draws air up into the attic, which is equipped with 2 solar-powered vents to ensure refreshing airflow throughout the home. The property features a drive-through garage that leads to a large metal building at the rear. Master bedroom includes custom-designed walk-in closet that offers ample storage and organization options, tailored to your needs. The garage comes equipped with a shop-size air compressor, pneumatic PVC piping to both ends, AC extension lines, a garage shop vac, and an updated central vacuum system - providing ample tools and features for any homeowner or contractor. With its generous lot size, this home offers ample opportunity for expansion, landscaping, or creating an outdoor oasis. Unwind in your very own she-shed ideal for hobbies, reading, or simply relaxing. The thoughtful layout and features make it an ideal property for contractors, investors, or anyone looking to customize their living space to their exact specifications.
Home Details
Home Type
- Single Family
Est. Annual Taxes
- $1,006
Year Built
- Built in 1941
Lot Details
- 5,419 Sq Ft Lot
- Backyard Sprinklers
Parking
- 3 Car Direct Access Garage
- Front Facing Garage
- Garage Door Opener
- Drive Through
Interior Spaces
- 1,345 Sq Ft Home
- 2-Story Property
- Whole House Fan
- Skylights
- Living Room
- Storage
Kitchen
- Free-Standing Gas Range
- Microwave
- Dishwasher
- Compactor
- Disposal
Bedrooms and Bathrooms
- 3 Bedrooms
- Main Floor Bedroom
- Bathroom on Main Level
- 2 Full Bathrooms
- Secondary Bathroom Jetted Tub
Laundry
- Laundry in Garage
- Washer and Dryer Hookup
Outdoor Features
- Shed
Utilities
- Central Heating and Cooling System
- Natural Gas Connected
- Tankless Water Heater
- Cable TV Available
Listing and Financial Details
- Assessor Parcel Number 004-011-007-000
Map
Home Values in the Area
Average Home Value in this Area
Property History
| Date | Event | Price | Change | Sq Ft Price |
|---|---|---|---|---|
| 10/15/2024 10/15/24 | Sold | $687,000 | -1.7% | $511 / Sq Ft |
| 10/04/2024 10/04/24 | Pending | -- | -- | -- |
| 09/04/2024 09/04/24 | Price Changed | $699,000 | -2.9% | $520 / Sq Ft |
| 07/23/2024 07/23/24 | For Sale | $720,000 | +4.8% | $535 / Sq Ft |
| 07/21/2024 07/21/24 | Off Market | $687,000 | -- | -- |
Tax History
| Year | Tax Paid | Tax Assessment Tax Assessment Total Assessment is a certain percentage of the fair market value that is determined by local assessors to be the total taxable value of land and additions on the property. | Land | Improvement |
|---|---|---|---|---|
| 2023 | $1,006 | $184,746 | $65,669 | $119,077 |
| 2022 | $1,145 | $181,125 | $64,382 | $116,743 |
| 2021 | $1,131 | $177,574 | $63,120 | $114,454 |
| 2020 | $1,157 | $175,754 | $62,473 | $113,281 |
| 2019 | $1,132 | $172,309 | $61,249 | $111,060 |
| 2018 | $1,117 | $168,932 | $60,049 | $108,883 |
| 2017 | $1,085 | $165,621 | $58,872 | $106,749 |
| 2016 | $1,007 | $162,374 | $57,718 | $104,656 |
| 2015 | -- | $159,936 | $56,852 | $103,084 |
| 2014 | $871 | $156,804 | $55,739 | $101,065 |
Mortgage History
| Date | Status | Loan Amount | Loan Type |
|---|---|---|---|
| Open | $377,000 | New Conventional |
Deed History
| Date | Type | Sale Price | Title Company |
|---|---|---|---|
| Grant Deed | $687,000 | Old Republic Title | |
| Interfamily Deed Transfer | -- | None Available | |
| Grant Deed | -- | -- |
Similar Homes in Napa, CA
Source: Bay Area Real Estate Information Services (BAREIS)
MLS Number: 324054765
APN: 004-011-007
- 1018 Easum Dr
- 2828 Kilburn Ave
- 2141 W Lincoln Ave
- 72 Chelsea Ave
- 72 Bellevue Ave
- 57 Chelsea Ave
- 2140 W Lincoln Ave
- 130 Valley Oak Dr
- 134 Valley Oak Dr
- 161 Harrison Ave
- 100 Waterstone Ct
- 2016 W F St
- 3155 Kingston Ave
- 115 Poe Ct
- 2425 Creekside Ave
- 2047 Lone Oak Ave
- 2031 Lee Ave
- 2716 Laurel St
- 491 Roosevelt St
- 2300 W Park Ave
