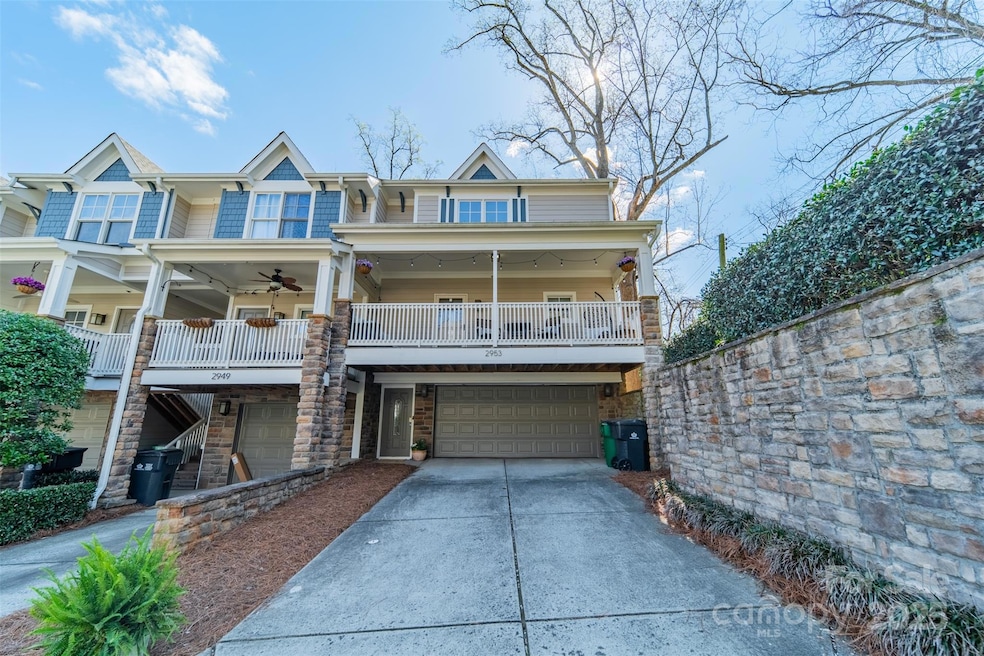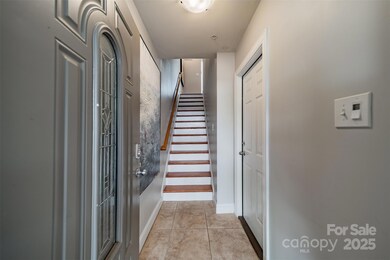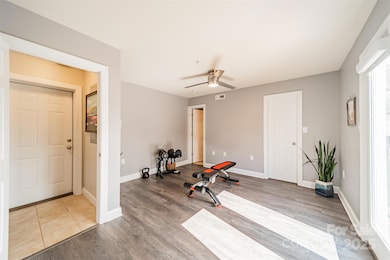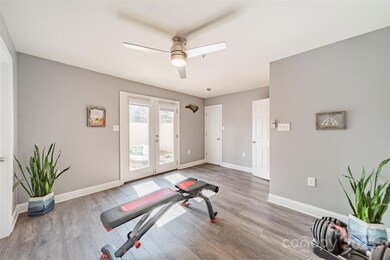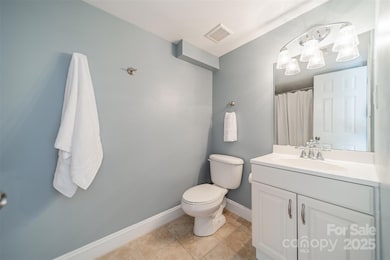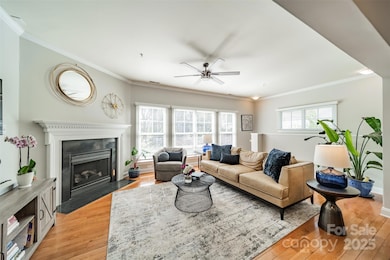
2953 Craftsman Ln Charlotte, NC 28204
Elizabeth NeighborhoodEstimated payment $4,225/month
Highlights
- Open Floorplan
- Deck
- Arts and Crafts Architecture
- Myers Park High Rated A
- Private Lot
- Wood Flooring
About This Home
Stunning 3-Story Condo with Spacious Layout & Prime Location!
Welcome to this beautifully designed three-story condo offering the perfect blend of space, comfort, and convenience! The main floor boasts a flex space ideal for a home guest bedroom, office, gym, or lounge. There is a full bathroom and the space opens on to a fully fenced private patio. Walk up to an inviting open-concept main level with hardwood floors throughout the living and dining areas. The modern kitchen flows seamlessly to the back covered porch, perfect for outdoor entertaining. Along with a generously sized main bedroom featuring a full bathroom and walk-in closet on the 3rd floor, you'll find 2 additional bedrooms and a Jack & Jill bathroom and laundry. With a 2-car garage and close proximity to popular restaurants, shops, and amenities, this condo is the perfect place to call home. Don’t miss out on this incredible opportunity!
Listing Agent
Dickens Mitchener & Associates Inc Brokerage Email: kcatron@dickensmitchener.com License #134070

Property Details
Home Type
- Condominium
Est. Annual Taxes
- $4,477
Year Built
- Built in 2008
Lot Details
- End Unit
- Wood Fence
- Back Yard Fenced
- Lawn
HOA Fees
- $292 Monthly HOA Fees
Parking
- 2 Car Attached Garage
- Garage Door Opener
Home Design
- Arts and Crafts Architecture
- Slab Foundation
- Stone Veneer
Interior Spaces
- 3-Story Property
- Open Floorplan
- Wired For Data
- Great Room with Fireplace
- Pull Down Stairs to Attic
- Laundry Room
Kitchen
- Electric Oven
- Electric Cooktop
- Dishwasher
- Kitchen Island
- Disposal
Flooring
- Wood
- Tile
Bedrooms and Bathrooms
- 4 Bedrooms | 1 Main Level Bedroom
Outdoor Features
- Deck
- Covered patio or porch
Utilities
- Central Air
- Heating System Uses Natural Gas
Community Details
- Elizabeth Subdivision
- Mandatory home owners association
Listing and Financial Details
- Assessor Parcel Number 127-058-14
Map
Home Values in the Area
Average Home Value in this Area
Tax History
| Year | Tax Paid | Tax Assessment Tax Assessment Total Assessment is a certain percentage of the fair market value that is determined by local assessors to be the total taxable value of land and additions on the property. | Land | Improvement |
|---|---|---|---|---|
| 2023 | $4,477 | $570,986 | $0 | $570,986 |
| 2022 | $4,627 | $466,500 | $0 | $466,500 |
| 2021 | $4,616 | $466,500 | $0 | $466,500 |
| 2020 | $4,609 | $466,500 | $0 | $466,500 |
| 2019 | $4,593 | $466,500 | $0 | $466,500 |
| 2018 | $3,642 | $272,000 | $60,000 | $212,000 |
| 2017 | $3,584 | $272,000 | $60,000 | $212,000 |
| 2016 | $3,574 | $272,000 | $60,000 | $212,000 |
| 2015 | $3,563 | $272,000 | $60,000 | $212,000 |
| 2014 | $3,533 | $272,000 | $60,000 | $212,000 |
Property History
| Date | Event | Price | Change | Sq Ft Price |
|---|---|---|---|---|
| 04/02/2025 04/02/25 | Price Changed | $639,000 | -3.0% | $304 / Sq Ft |
| 03/20/2025 03/20/25 | For Sale | $659,000 | +28.0% | $314 / Sq Ft |
| 12/23/2021 12/23/21 | Sold | $515,000 | +3.0% | $245 / Sq Ft |
| 11/05/2021 11/05/21 | Pending | -- | -- | -- |
| 11/03/2021 11/03/21 | For Sale | $500,000 | -- | $238 / Sq Ft |
Deed History
| Date | Type | Sale Price | Title Company |
|---|---|---|---|
| Warranty Deed | $515,000 | None Available | |
| Warranty Deed | $325,000 | None Available |
Mortgage History
| Date | Status | Loan Amount | Loan Type |
|---|---|---|---|
| Open | $463,449 | New Conventional | |
| Previous Owner | $292,500 | New Conventional | |
| Previous Owner | $232,000 | New Conventional |
Similar Homes in Charlotte, NC
Source: Canopy MLS (Canopy Realtor® Association)
MLS Number: 4235259
APN: 127-058-14
- 2117 Laburnum Ave
- 2115 Laburnum Ave
- 404 N Laurel Ave Unit 12
- 404 N Laurel Ave Unit 28
- 404 N Laurel Ave Unit 18
- 2208 Bay St
- 2321 Kingsbury Dr
- 2538 Park Rose Ln Unit 10
- 2131 Bay St
- 2542 Park Dr Unit 9
- 2534 Park Rose Ln Unit 11
- 2530 Park Rose Ln Unit 12
- 2526 Park Rose Ln Unit 13
- 2520 Park Dr Unit 14
- 2516 Park Rose Ln Unit 15
- 2512 Park Dr Unit 16
- 2508 Park Rose Ln Unit 17
- 2504 Park Dr Unit 18
- 2015 Chesterfield Ave
- 2229 Kenmore Ave
