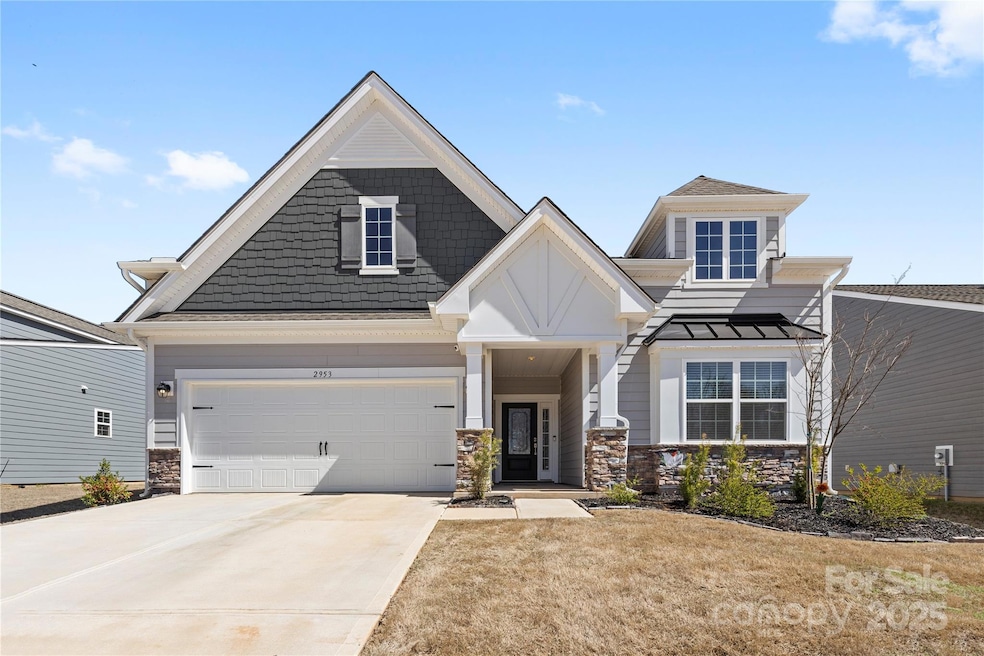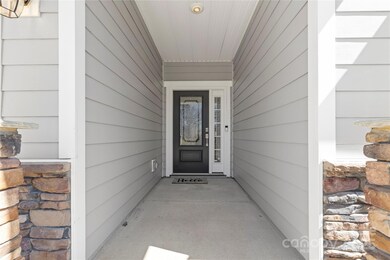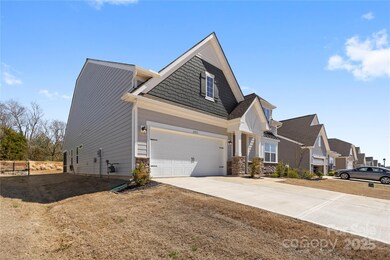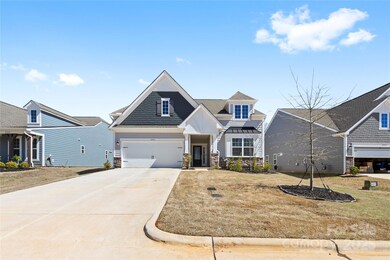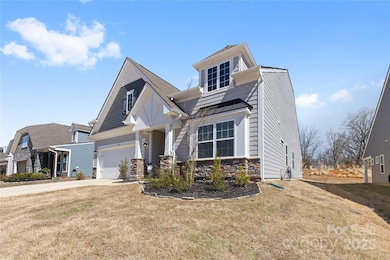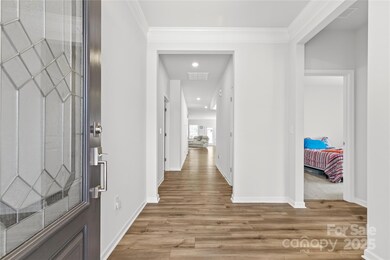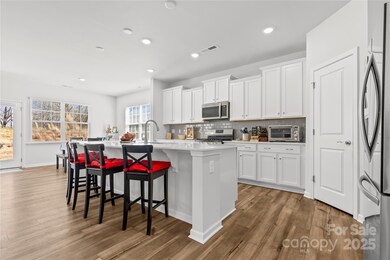
2953 Findley Rd Statesville, NC 28625
Estimated payment $2,533/month
Highlights
- Open Floorplan
- Walk-In Closet
- Tile Flooring
- 2 Car Attached Garage
- Patio
- Kitchen Island
About This Home
Stunning 3 bedroom, 2.5 bathroom ranch style home in Bells Farm. The home features a spacious kitchen with shaker cabinets, a 12' island, ample counter space, and a walk-in pantry. The kitchen opens to the living room with fireplace and an-eat in dining nook. Formal dining room could double as an office space, if needed. The oversized primary suite has a private screened in porch to the rear as well as a large ensuite bathroom with dual vanities, tile shower, water closet and walk-in closet. Sellers have added a large concrete patio to the rear as well as blinds throughout the home. Attached 2 car garage.
Listing Agent
RE/MAX Properties Plus, Inc. Brokerage Email: a.gracecunningham@yahoo.com License #278539

Home Details
Home Type
- Single Family
Est. Annual Taxes
- $3,627
Year Built
- Built in 2023
HOA Fees
- $55 Monthly HOA Fees
Parking
- 2 Car Attached Garage
Home Design
- Slab Foundation
- Hardboard
Interior Spaces
- 2,118 Sq Ft Home
- 1-Story Property
- Open Floorplan
- Living Room with Fireplace
- Pull Down Stairs to Attic
Kitchen
- Gas Range
- Plumbed For Ice Maker
- Dishwasher
- Kitchen Island
Flooring
- Tile
- Vinyl
Bedrooms and Bathrooms
- 3 Main Level Bedrooms
- Walk-In Closet
Utilities
- Forced Air Heating and Cooling System
- Electric Water Heater
- Cable TV Available
Additional Features
- Patio
- Property is zoned CU R5
Community Details
- Bell Farm Subdivision
- Mandatory home owners association
Listing and Financial Details
- Assessor Parcel Number 4754-88-8823.000
Map
Home Values in the Area
Average Home Value in this Area
Tax History
| Year | Tax Paid | Tax Assessment Tax Assessment Total Assessment is a certain percentage of the fair market value that is determined by local assessors to be the total taxable value of land and additions on the property. | Land | Improvement |
|---|---|---|---|---|
| 2024 | $3,627 | $350,560 | $55,000 | $295,560 |
| 2023 | $3,627 | $55,000 | $55,000 | $0 |
Property History
| Date | Event | Price | Change | Sq Ft Price |
|---|---|---|---|---|
| 03/18/2025 03/18/25 | For Sale | $389,900 | -- | $184 / Sq Ft |
Deed History
| Date | Type | Sale Price | Title Company |
|---|---|---|---|
| Special Warranty Deed | $350,000 | None Listed On Document |
Mortgage History
| Date | Status | Loan Amount | Loan Type |
|---|---|---|---|
| Open | $149,999 | New Conventional |
Similar Homes in the area
Source: Canopy MLS (Canopy Realtor® Association)
MLS Number: 4235231
APN: 4754-88-8823.000
- 244 White Apple Way
- 153 Pampas Place
- 469 Augusta Dr
- 455 Gleneagles Rd W
- 120 Parson Ln
- 2808 Findley Rd
- 403 S Greenbriar Rd
- 404 S Greenbriar Rd
- 125 White Apple Way
- 103 White Apple Way
- 220 Augusta Dr
- 3208 Sedgefield Rd
- 629 Saint Andrews Rd
- 212 W Glen Eagles Rd
- 105 Buckingham Place
- 606 Saint Cloud Dr
- 512 Saint Cloud Dr
- 432 Westchester Rd
- 202 Brookmeade Dr
- 3307 Lancaster Dr
