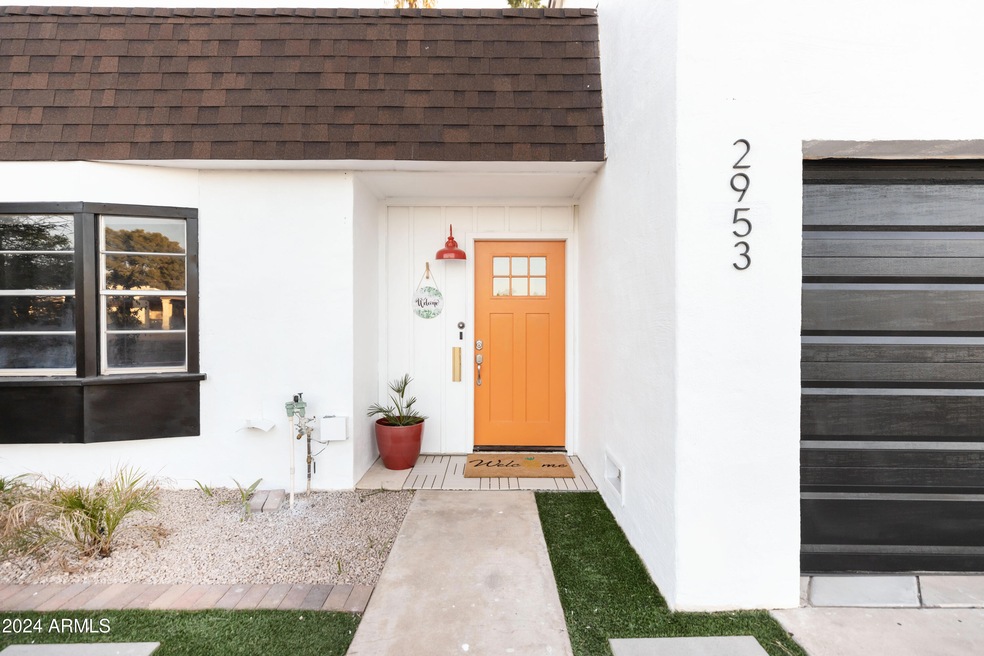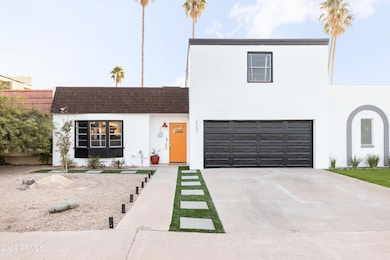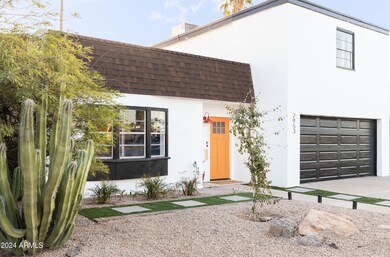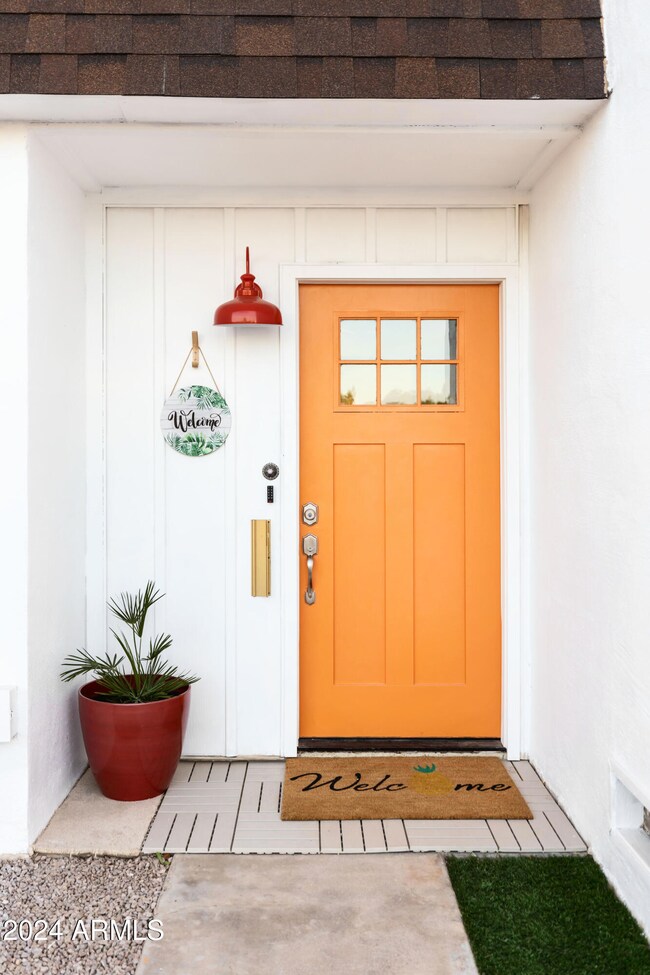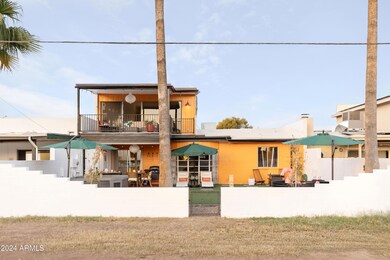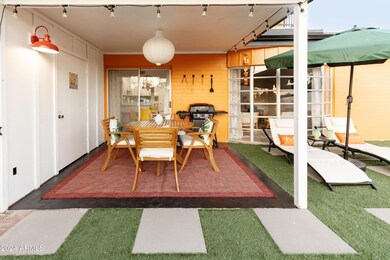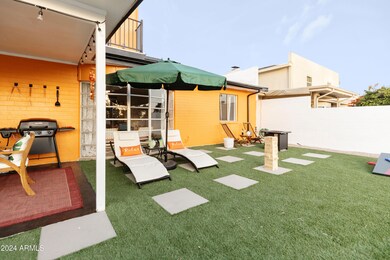
2953 S Country Club Way Tempe, AZ 85282
Alameda NeighborhoodHighlights
- Golf Course Community
- Furnished
- Balcony
- Above Ground Spa
- No HOA
- Cooling Available
About This Home
As of March 2025Experience the best of single-family living in this stunning 2-story Tempe townhome! Boasting an open, sun-drenched floor plan with unobstructed views of Shalimar Golf Course, this home is a rare find. Currently a highly successful vacation rental (known as The Radiant Rest Tempe) the home averages $4K+/month in revenue & is now available as a fully furnished, turn-key investment opportunity with no HOA!
Also ideal as a primary or second residence, the property boasts 4 large bedrooms (2 up, 2 down) including a bedroom per level with an en-suite bathroom & walk-in closet. Designed for seamless indoor-outdoor living, the home offers inviting spaces on both levels. The dining room opens onto a charming patio perfect for al fresco meals, while the 2nd floor Game/Bonus Room connects to a spacious balcony with seating for six. The boutique style backyard featuring a hot tub, loungers, golf course views, fire pit & lawn games add to the versatility of the home & capitalize on the beautiful Arizona weather.
The home is located near all major freeways (101, 60, 202) making it a picture of convenience: 10 min. to the Phoenix Airport, minutes from ASU & downtown Tempe & under 15 min. to Old Town Scottsdale.
Don't miss your chance to own this move-in-ready gem!
Townhouse Details
Home Type
- Townhome
Est. Annual Taxes
- $2,148
Year Built
- Built in 1966
Lot Details
- 4,469 Sq Ft Lot
- 1 Common Wall
- Wrought Iron Fence
- Block Wall Fence
- Artificial Turf
Parking
- 2 Car Garage
Home Design
- Wood Frame Construction
- Composition Roof
- Block Exterior
- Stucco
Interior Spaces
- 1,947 Sq Ft Home
- 2-Story Property
- Furnished
- Ceiling Fan
Kitchen
- Kitchen Updated in 2021
- Breakfast Bar
Flooring
- Carpet
- Tile
Bedrooms and Bathrooms
- 4 Bedrooms
- Bathroom Updated in 2021
- Primary Bathroom is a Full Bathroom
- 2.5 Bathrooms
- Low Flow Plumbing Fixtures
Outdoor Features
- Above Ground Spa
- Balcony
Schools
- Curry Elementary School
- Connolly Middle School
- Mcclintock High School
Utilities
- Cooling Available
- Heating Available
Listing and Financial Details
- Tax Lot B/-/-
- Assessor Parcel Number 133-47-124
Community Details
Overview
- No Home Owners Association
- Association fees include no fees
- Built by Custom
- Shalimar West Subdivision
Recreation
- Golf Course Community
- Bike Trail
Map
Home Values in the Area
Average Home Value in this Area
Property History
| Date | Event | Price | Change | Sq Ft Price |
|---|---|---|---|---|
| 03/31/2025 03/31/25 | Sold | $550,000 | 0.0% | $282 / Sq Ft |
| 01/13/2025 01/13/25 | For Sale | $550,000 | +19.3% | $282 / Sq Ft |
| 08/23/2021 08/23/21 | Sold | $461,000 | +0.2% | $237 / Sq Ft |
| 08/23/2021 08/23/21 | Price Changed | $460,000 | 0.0% | $236 / Sq Ft |
| 07/18/2021 07/18/21 | Pending | -- | -- | -- |
| 07/15/2021 07/15/21 | For Sale | $460,000 | -0.2% | $236 / Sq Ft |
| 07/14/2021 07/14/21 | Off Market | $461,000 | -- | -- |
| 07/05/2021 07/05/21 | Pending | -- | -- | -- |
| 07/05/2021 07/05/21 | Price Changed | $460,000 | +1.1% | $236 / Sq Ft |
| 06/24/2021 06/24/21 | For Sale | $455,000 | +26.7% | $234 / Sq Ft |
| 04/20/2021 04/20/21 | Sold | $359,000 | +2.9% | $184 / Sq Ft |
| 04/02/2021 04/02/21 | For Sale | $349,000 | 0.0% | $179 / Sq Ft |
| 08/18/2013 08/18/13 | Rented | $1,300 | 0.0% | -- |
| 08/04/2013 08/04/13 | Under Contract | -- | -- | -- |
| 07/24/2013 07/24/13 | For Rent | $1,300 | -- | -- |
Tax History
| Year | Tax Paid | Tax Assessment Tax Assessment Total Assessment is a certain percentage of the fair market value that is determined by local assessors to be the total taxable value of land and additions on the property. | Land | Improvement |
|---|---|---|---|---|
| 2025 | $2,148 | $19,173 | -- | -- |
| 2024 | $2,122 | $18,260 | -- | -- |
| 2023 | $2,122 | $33,880 | $6,770 | $27,110 |
| 2022 | $1,751 | $26,330 | $5,260 | $21,070 |
| 2021 | $2,049 | $24,260 | $4,850 | $19,410 |
| 2020 | $1,987 | $23,210 | $4,640 | $18,570 |
| 2019 | $1,949 | $22,030 | $4,400 | $17,630 |
| 2018 | $1,901 | $20,930 | $4,180 | $16,750 |
| 2017 | $1,844 | $17,780 | $3,550 | $14,230 |
| 2016 | $1,831 | $16,030 | $3,200 | $12,830 |
| 2015 | $1,759 | $15,600 | $3,120 | $12,480 |
Mortgage History
| Date | Status | Loan Amount | Loan Type |
|---|---|---|---|
| Open | $467,500 | New Conventional | |
| Previous Owner | $368,800 | New Conventional | |
| Previous Owner | $305,000 | Commercial |
Deed History
| Date | Type | Sale Price | Title Company |
|---|---|---|---|
| Warranty Deed | $550,000 | Empire Title Agency | |
| Warranty Deed | $461,000 | Greystone Title Agency Llc | |
| Warranty Deed | $359,000 | Greystone Title Agency Llc | |
| Warranty Deed | -- | None Available |
Similar Homes in Tempe, AZ
Source: Arizona Regional Multiple Listing Service (ARMLS)
MLS Number: 6800891
APN: 133-47-124
- 2966 S Country Club Way
- 3041 S Country Club Way
- 2629 S Country Club Way
- 2065 E Alameda Dr
- 2609 S Country Club Way
- 2824 S Bala Dr
- 2015 E Southern Ave Unit 2
- 2015 E Southern Ave Unit 16
- 1869 E Geneva Dr
- 2148 E Cairo Dr
- 2120 E Huntington Dr
- 2169 E Alameda Dr
- 1966 E Pebble Beach Dr
- 2110 E Laguna Dr
- 2167 E Aspen Dr
- 2818 S Cottonwood Dr
- 2014 E Manhatton Dr
- 2129 S Los Feliz Dr
- 1851 E Palmcroft Dr
- 2652 S Cottonwood Dr
