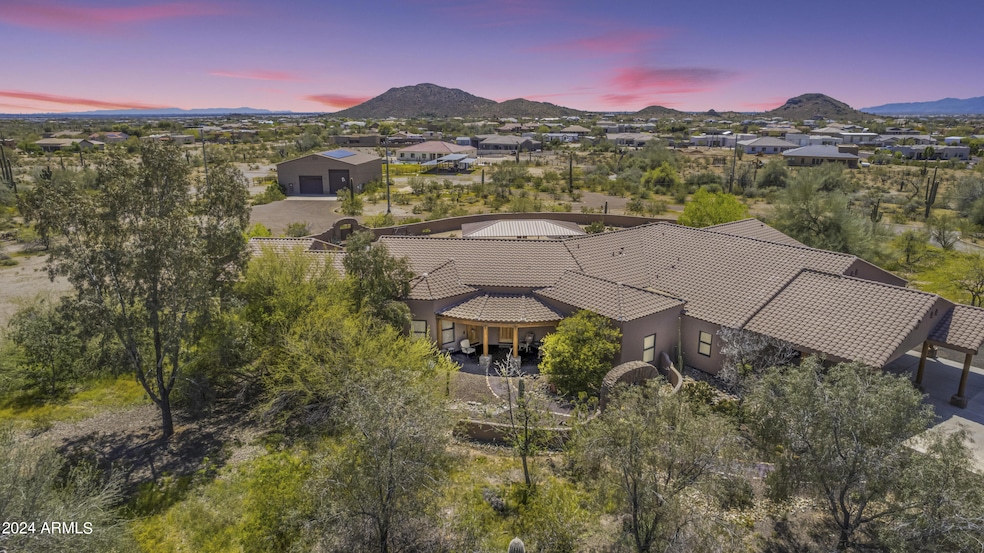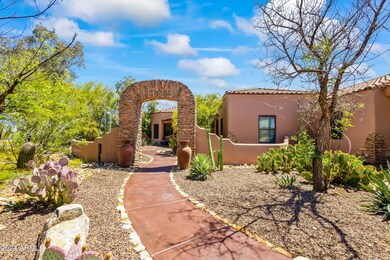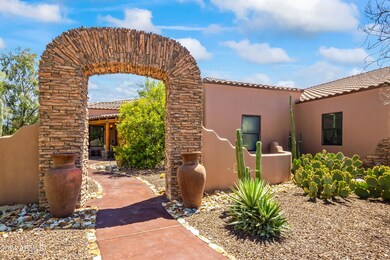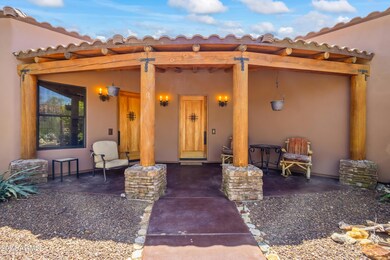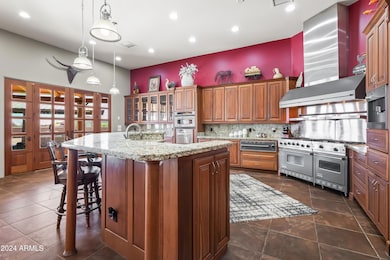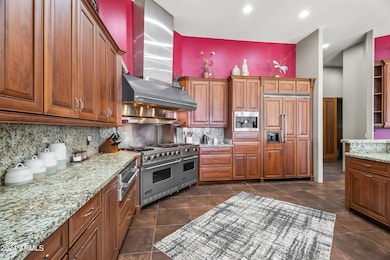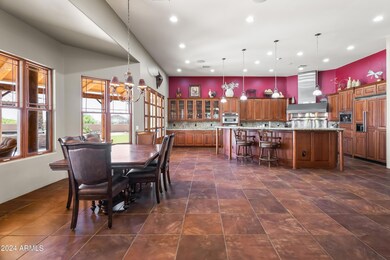
29537 N 155th Ave Surprise, AZ 85387
Estimated payment $12,799/month
Highlights
- Guest House
- Arena
- RV Garage
- Barn
- Private Pool
- Solar Power System
About This Home
Welcome to an unparalleled estate that seamlessly blends luxury living for horse and car enthusiasts on 8 gated acres. This property is designed with the discerning equestrian in mind, featuring ample space and tranquil surroundings perfect for riding and training. The main residence, showcasing 4 bedrooms and 3.5 baths, exudes timeless elegance with refined finishes throughout. Culinary enthusiasts will love the gourmet kitchen, equipped with Viking appliances and a central island, perfect for post-ride meals. The home also offers a private movie theater, a sprawling primary suite, and two grand fireplaces, creating a warm and inviting ambiance. Car lovers will be thrilled by the massive detached 3,000 sqft garage, ideal for housing RVs, classic cars, or any prized vehicles. This versatile space provides ample room for car restoration projects or simply securing your collection.
Step into your backyard oasis, where a sparkling pebble tec pool awaits, perfect for Arizona's sunny days. Designed for both relaxation and entertaining, the outdoor area includes a BBQ station and a professional-grade misting system that keeps you cool on the hottest days. Low-maintenance turf adds lush greenery without the hassle, creating a perfect setting for gatherings or peaceful solitude. The estate is equipped with owned solar panels, delivering energy efficiency and significant savings. Additionally, the property features its own private well, providing a reliable water source for both household and equestrian needs.
This estate offers the ultimate lifestyle for those passionate about horses, cars, or simply enjoying the finer things in life. Whether you're cooling off by the pool, working on your car collection, or riding through the serene grounds, this property is the perfect blend of luxury, functionality, and comfort. Make it your private sanctuary and experience the best of both worlds.
Listing Agent
Walt Danley Local Luxury Christie's International Real Estate License #SA557327000

Co-Listing Agent
Walt Danley Local Luxury Christie's International Real Estate License #SA019061000
Home Details
Home Type
- Single Family
Est. Annual Taxes
- $6,239
Year Built
- Built in 2003
Lot Details
- 7.8 Acre Lot
- Private Streets
- Desert faces the front and back of the property
- Wrought Iron Fence
- Artificial Turf
- Misting System
- Front and Back Yard Sprinklers
Parking
- 10 Open Parking Spaces
- 12 Car Garage
- 8 Carport Spaces
- Electric Vehicle Home Charger
- Garage ceiling height seven feet or more
- Side or Rear Entrance to Parking
- Gated Parking
- RV Garage
Property Views
- City Lights
- Mountain
Home Design
- Wood Frame Construction
- Tile Roof
- Stucco
Interior Spaces
- 5,114 Sq Ft Home
- 1-Story Property
- Wet Bar
- Ceiling height of 9 feet or more
- Ceiling Fan
- 2 Fireplaces
- Double Pane Windows
- Low Emissivity Windows
- Tinted Windows
- Wood Frame Window
- Security System Owned
Kitchen
- Breakfast Bar
- Gas Cooktop
- Built-In Microwave
- Kitchen Island
- Granite Countertops
Flooring
- Carpet
- Tile
Bedrooms and Bathrooms
- 4 Bedrooms
- Primary Bathroom is a Full Bathroom
- 3.5 Bathrooms
- Dual Vanity Sinks in Primary Bathroom
- Hydromassage or Jetted Bathtub
- Bathtub With Separate Shower Stall
Accessible Home Design
- Accessible Kitchen
- Accessible Hallway
- Doors are 32 inches wide or more
- Multiple Entries or Exits
- Hard or Low Nap Flooring
Pool
- Private Pool
- Fence Around Pool
Outdoor Features
- Outdoor Storage
- Built-In Barbecue
- Playground
Schools
- Dysart Elementary School
- Dysart High Middle School
- Dysart High School
Horse Facilities and Amenities
- Horses Allowed On Property
- Horse Stalls
- Corral
- Tack Room
- Arena
Utilities
- Cooling Available
- Heating unit installed on the ceiling
- Propane
- Water Softener
- Septic Tank
- High Speed Internet
- Cable TV Available
Additional Features
- Solar Power System
- Guest House
- Barn
Listing and Financial Details
- Assessor Parcel Number 503-52-202
Community Details
Overview
- No Home Owners Association
- Association fees include no fees
- Built by Custom
Recreation
- Community Playground
Map
Home Values in the Area
Average Home Value in this Area
Tax History
| Year | Tax Paid | Tax Assessment Tax Assessment Total Assessment is a certain percentage of the fair market value that is determined by local assessors to be the total taxable value of land and additions on the property. | Land | Improvement |
|---|---|---|---|---|
| 2025 | $6,419 | $89,271 | -- | -- |
| 2024 | $6,239 | $85,020 | -- | -- |
| 2023 | $6,239 | $132,380 | $26,470 | $105,910 |
| 2022 | $5,916 | $99,820 | $19,960 | $79,860 |
| 2021 | $6,105 | $86,010 | $17,200 | $68,810 |
| 2020 | $5,960 | $79,360 | $15,870 | $63,490 |
| 2019 | $5,771 | $78,830 | $15,760 | $63,070 |
| 2018 | $5,559 | $77,620 | $15,520 | $62,100 |
| 2017 | $5,351 | $66,880 | $13,370 | $53,510 |
| 2016 | $3,532 | $64,630 | $12,920 | $51,710 |
| 2015 | $4,924 | $64,450 | $12,890 | $51,560 |
Property History
| Date | Event | Price | Change | Sq Ft Price |
|---|---|---|---|---|
| 01/18/2025 01/18/25 | Price Changed | $2,200,000 | -2.2% | $430 / Sq Ft |
| 09/12/2024 09/12/24 | For Sale | $2,250,000 | +188.5% | $440 / Sq Ft |
| 05/18/2016 05/18/16 | Sold | $780,000 | 0.0% | $153 / Sq Ft |
| 03/18/2016 03/18/16 | For Sale | $780,000 | 0.0% | $153 / Sq Ft |
| 03/08/2014 03/08/14 | Rented | $3,500 | -12.5% | -- |
| 02/27/2014 02/27/14 | Under Contract | -- | -- | -- |
| 06/21/2013 06/21/13 | For Rent | $4,000 | -- | -- |
Deed History
| Date | Type | Sale Price | Title Company |
|---|---|---|---|
| Warranty Deed | $63,000 | American Title Svc Agcy Llc | |
| Warranty Deed | $110,000 | American Title Svc Agcy Llc | |
| Interfamily Deed Transfer | -- | None Available | |
| Warranty Deed | $780,000 | Fidelity Natl Title Agency I | |
| Interfamily Deed Transfer | -- | Fidelity Natl Title Agency I | |
| Special Warranty Deed | -- | None Available | |
| Special Warranty Deed | -- | None Available | |
| Special Warranty Deed | -- | None Available | |
| Warranty Deed | -- | None Available | |
| Warranty Deed | -- | None Available | |
| Warranty Deed | $500,000 | -- | |
| Warranty Deed | $350,000 | Fidelity National Title |
Mortgage History
| Date | Status | Loan Amount | Loan Type |
|---|---|---|---|
| Open | $100,000 | New Conventional | |
| Previous Owner | $624,000 | New Conventional | |
| Previous Owner | $125,000 | Purchase Money Mortgage | |
| Previous Owner | $250,000 | Seller Take Back |
Similar Homes in Surprise, AZ
Source: Arizona Regional Multiple Listing Service (ARMLS)
MLS Number: 6756050
APN: 503-52-202
- 29433 N 155th Ave
- 28668 N 151st Ave
- 15032 W Dynamite Blvd
- 153XX W Dynamite Blvd
- 153XX W Dynamite Blvd Unit 1
- 153XX W Dynamite Blvd Unit 5
- 144XX-1 W Dynamite Blvd
- 16209 W Skinner Rd
- 16XXX W Dale Ln Unit 1
- 14639 W Dynamite Blvd
- 14902 W Oberlin Way
- xxx N 158th Ave
- 14915 W Oberlin Way
- xxxx N 158th Lot 2 Ave Unit 2
- 27309 N 155th Ave
- 27864 N 158th Ave
- 503-61-718 N 155th Ave
- 15385 W Bajada Dr
- 15435 W Bajada Dr
- 32612 N 163rd Ave Unit 16
