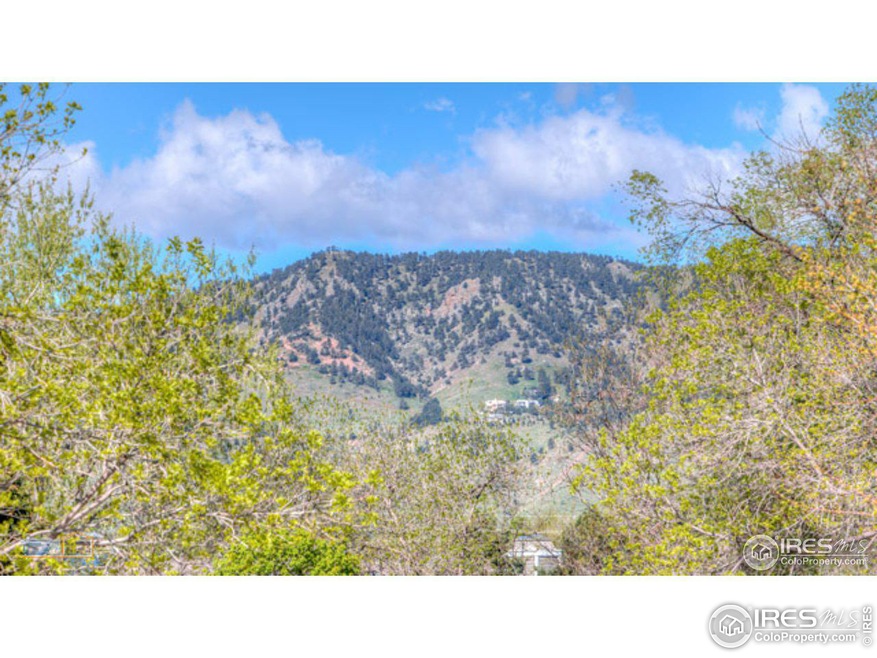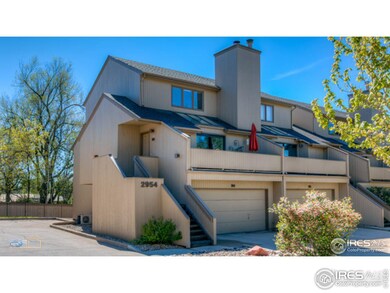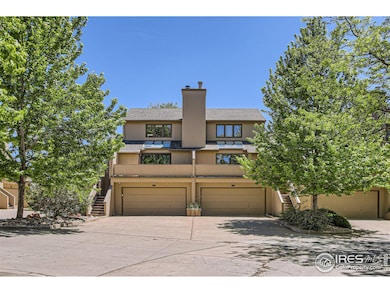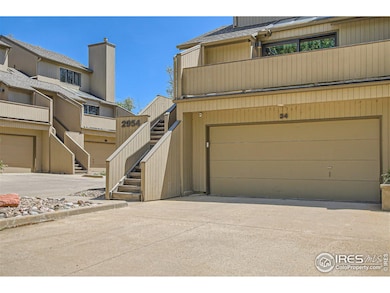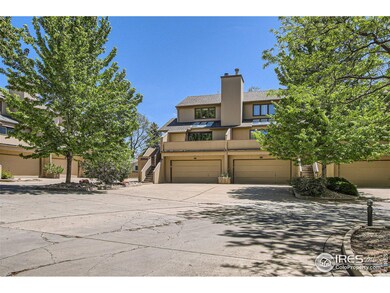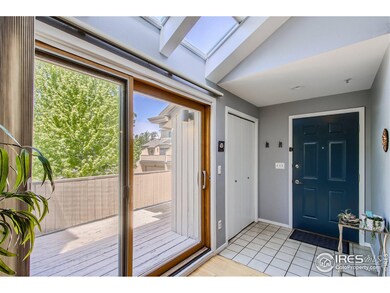
2954 Kalmia Ave Unit 34 Boulder, CO 80301
Palo Park NeighborhoodEstimated payment $5,068/month
Highlights
- Spa
- Open Floorplan
- Contemporary Architecture
- Centennial Middle School Rated A-
- Deck
- 5-minute walk to Valmont Dog Park
About This Home
Serenity is yours in this space. Bathed in natural light, this south facing townhome exudes easy, low maintenance living. The complex abounds with birds and mature trees, paths to meander and a sunny, outdoor pool to enjoy. Pickleball anyone? There is a tennis court onsite next to the pool, and a hot tub for afterwards. The townhome features an oversized 475sf garage (room for 2 cars+toys), large laundry room AND extra storage. There is a bedroom on each level with custom built-ins in each closet(bathroom can be added next to the lower level laundry room). The primary bedroom with mountain views -- has 2 closets, an extra mini-split/AC, a private bathroom with a large custom tile shower, linen closet and skylight. On the middle level, the updated kitchen features stainless appliances, induction cooktop/stove, maple cabinets, slab granite. The kitchen seamlessly flows into the living+dining space, light streaming in from the large sliding door that opens to your outdoor living space on the deck. Beautiful views and a cozy wood fireplace for winter nights, this feels more like a single family home than a townhome but perfect to lock+leave for all your adventures. Come visit to get a feel for the comfort, the quiet, and the spaciousness. There are pet restrictions but Service+Emotional Support Animals are allowed.
Townhouse Details
Home Type
- Townhome
Est. Annual Taxes
- $4,099
Year Built
- Built in 1987
Lot Details
- Southern Exposure
- Wooded Lot
HOA Fees
- $824 Monthly HOA Fees
Parking
- 2 Car Attached Garage
- Oversized Parking
Home Design
- Contemporary Architecture
- Wood Frame Construction
- Composition Roof
Interior Spaces
- 1,734 Sq Ft Home
- 3-Story Property
- Open Floorplan
- Cathedral Ceiling
- Ceiling Fan
- Skylights
- Double Pane Windows
- Family Room
- Living Room with Fireplace
- Dining Room
- Partial Basement
Kitchen
- Electric Oven or Range
- Dishwasher
Flooring
- Wood
- Carpet
Bedrooms and Bathrooms
- 3 Bedrooms
Laundry
- Laundry on lower level
- Dryer
- Washer
Outdoor Features
- Spa
- Deck
Schools
- Columbine Elementary School
- Centennial Middle School
- Boulder High School
Additional Features
- Property is near a bus stop
- Forced Air Heating and Cooling System
Listing and Financial Details
- Assessor Parcel Number R0106331
Community Details
Overview
- Association fees include common amenities, trash, snow removal, ground maintenance, management, utilities, maintenance structure, water/sewer, hazard insurance
- Kalmia Court Condos 3Rd Supp Subdivision
Recreation
- Tennis Courts
- Community Playground
- Community Pool
Map
Home Values in the Area
Average Home Value in this Area
Tax History
| Year | Tax Paid | Tax Assessment Tax Assessment Total Assessment is a certain percentage of the fair market value that is determined by local assessors to be the total taxable value of land and additions on the property. | Land | Improvement |
|---|---|---|---|---|
| 2024 | $4,025 | $45,744 | -- | $45,744 |
| 2023 | $4,025 | $45,744 | -- | $49,429 |
| 2022 | $4,532 | $47,990 | $0 | $47,990 |
| 2021 | $4,325 | $49,371 | $0 | $49,371 |
| 2020 | $3,874 | $44,509 | $0 | $44,509 |
| 2019 | $3,815 | $44,509 | $0 | $44,509 |
| 2018 | $3,525 | $40,658 | $0 | $40,658 |
| 2017 | $3,415 | $44,950 | $0 | $44,950 |
| 2016 | $2,767 | $31,959 | $0 | $31,959 |
| 2015 | $2,620 | $20,640 | $0 | $20,640 |
| 2014 | $1,775 | $20,640 | $0 | $20,640 |
Property History
| Date | Event | Price | Change | Sq Ft Price |
|---|---|---|---|---|
| 04/19/2025 04/19/25 | Price Changed | $699,000 | -3.6% | $403 / Sq Ft |
| 04/12/2025 04/12/25 | Price Changed | $725,000 | -2.9% | $418 / Sq Ft |
| 03/17/2025 03/17/25 | For Sale | $747,000 | +84.0% | $431 / Sq Ft |
| 06/07/2021 06/07/21 | Off Market | $406,000 | -- | -- |
| 01/28/2019 01/28/19 | Off Market | $585,000 | -- | -- |
| 06/10/2016 06/10/16 | Sold | $585,000 | 0.0% | $319 / Sq Ft |
| 05/11/2016 05/11/16 | For Sale | $585,000 | +44.1% | $319 / Sq Ft |
| 04/01/2013 04/01/13 | Sold | $406,000 | -2.2% | $234 / Sq Ft |
| 03/02/2013 03/02/13 | Pending | -- | -- | -- |
| 01/04/2013 01/04/13 | For Sale | $415,000 | -- | $239 / Sq Ft |
Deed History
| Date | Type | Sale Price | Title Company |
|---|---|---|---|
| Special Warranty Deed | -- | None Listed On Document | |
| Warranty Deed | $585,000 | Heritage Title Co | |
| Warranty Deed | $406,000 | Fidelity National Title Insu | |
| Warranty Deed | $239,500 | -- | |
| Warranty Deed | $120,000 | -- | |
| Warranty Deed | $115,000 | -- | |
| Warranty Deed | $109,500 | -- |
Mortgage History
| Date | Status | Loan Amount | Loan Type |
|---|---|---|---|
| Previous Owner | $468,000 | New Conventional | |
| Previous Owner | $324,800 | New Conventional | |
| Previous Owner | $120,000 | No Value Available | |
| Previous Owner | $117,500 | Unknown | |
| Previous Owner | $115,000 | No Value Available |
Similar Homes in Boulder, CO
Source: IRES MLS
MLS Number: 1028669
APN: 1463202-59-001
- 2938 Kalmia Ave Unit 27
- 2938 Kalmia Ave Unit 6
- 3613 Silverton St Unit 3613
- 3633 Paonia St
- 2875 Island Dr
- 2800 Kalmia Ave Unit A107
- 2800 Kalmia Ave Unit C212
- 2800 Kalmia Ave Unit C101
- 2800 Kalmia Ave Unit A320
- 2800 Kalmia Ave Unit A301
- 3620 Paonia St
- 3681 Paonia St
- 3575 28th St Unit 102
- 3525 28th St Unit 304
- 3240 Iris Ave Unit G201
- 3150 Iris Ave Unit F303
- 3515 28th St Unit 105
- 3671 Pinedale St Unit G
- 3345 Chisholm Trail Unit 105C
- 2725 Juniper Ave Unit 78
