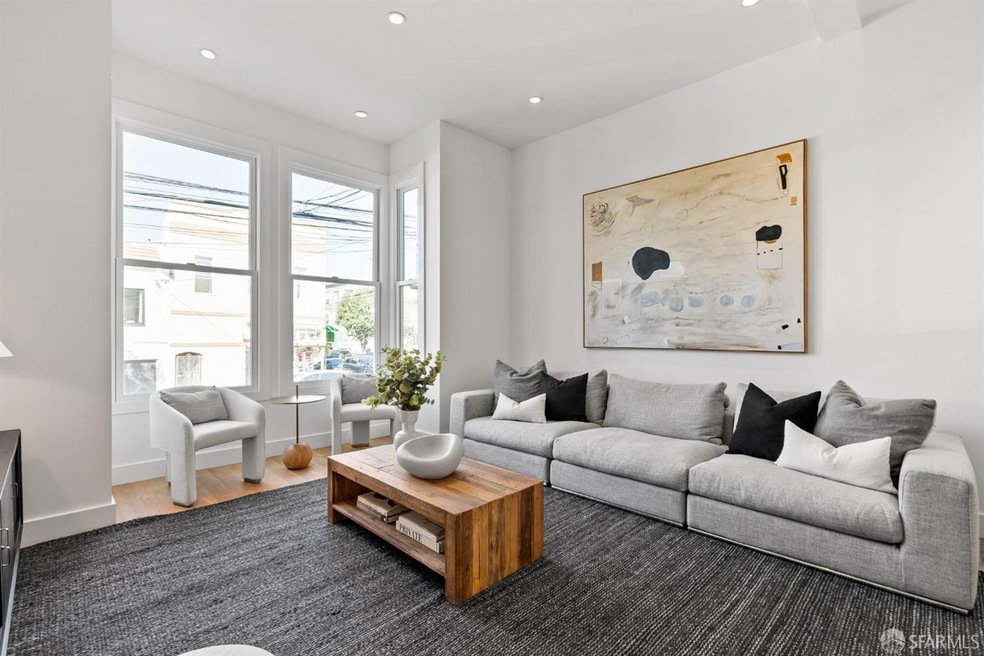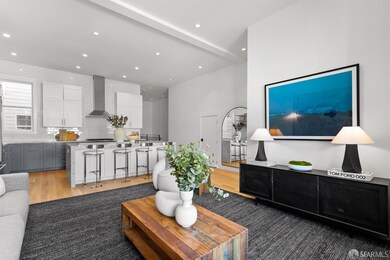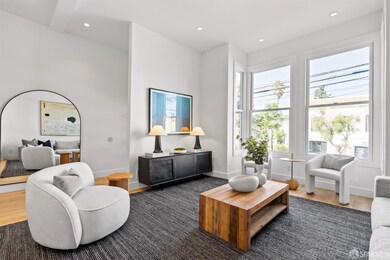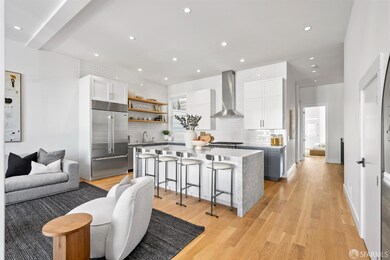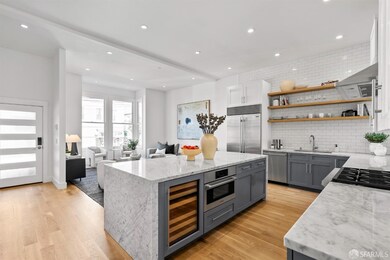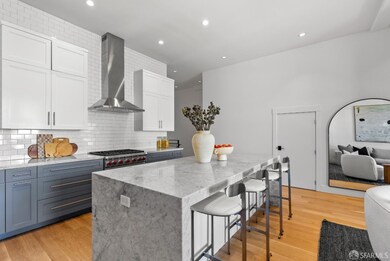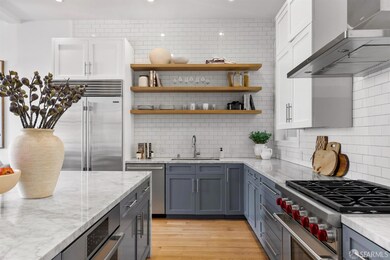
2955 23rd St San Francisco, CA 94110
Inner Mission NeighborhoodHighlights
- Views of San Francisco
- Contemporary Architecture
- Main Floor Bedroom
- Rooftop Deck
- Wood Flooring
- 3-minute walk to Parque Niños Unidos
About This Home
As of December 2024Discover this stunning two-level modern condo that beautifully combines luxury and functionality, flooded with natural light. High-end finishes include a custom kitchen, elegant hardwood floors, and soaring ceilings with recessed lighting. The chef's kitchen features top-tier appliances, including a Wolf Range, Sub Zero refrigerator, and Bosch oven, making it perfect for culinary enthusiasts. The spacious primary suite boasts two closets and an ensuite bath, while a secondary bedroom also includes an ensuite bathroom and patio access. The generous family room is ideal for entertaining, complemented by a third bedroom and an additional bathroom. Enjoy the 300+sqft private patio, one-car garage parking, and in-unit laundry for added convenience. Situated in a prime Mission District location, you'll be surrounded by renowned restaurants, cafes, and cocktail bars, such as Flour and Water, Trick Dog, and Tartine Manufactory. With a 100 Walking Score, 84 Transit Score, and 100 Cycling Score, this condo is a commuter's dream. Experience unparalleled urban living in San Francisco's vibrant Mission District!
Last Buyer's Agent
Ali Mafi
Redfin License #01440777

Property Details
Home Type
- Condominium
Est. Annual Taxes
- $21,625
Year Built
- Built in 1900 | Remodeled
Lot Details
- North Facing Home
- Back Yard Fenced
- Low Maintenance Yard
Property Views
- San Francisco
- City Lights
Home Design
- Contemporary Architecture
- Victorian Architecture
- Concrete Foundation
- Raised Foundation
- Shingle Roof
- Bitumen Roof
- Wood Siding
- Concrete Perimeter Foundation
- Stucco
Interior Spaces
- 1,893 Sq Ft Home
- 2-Story Property
- Double Pane Windows
- Bay Window
- Family Room Off Kitchen
- Combination Dining and Living Room
- Home Office
- Bonus Room
- Storage Room
Kitchen
- Double Oven
- Free-Standing Gas Oven
- Free-Standing Gas Range
- Range Hood
- Microwave
- Dishwasher
- Wine Refrigerator
- Kitchen Island
- Disposal
Flooring
- Wood
- Tile
Bedrooms and Bathrooms
- Main Floor Bedroom
- Dual Vanity Sinks in Primary Bathroom
- Bathtub with Shower
- Window or Skylight in Bathroom
Laundry
- Laundry closet
- Dryer
- Washer
Home Security
Parking
- 1 Car Garage
- Enclosed Parking
- Front Facing Garage
- Side by Side Parking
- Tandem Parking
- Garage Door Opener
Outdoor Features
- Rooftop Deck
- Patio
Utilities
- Central Heating
- Heating System Uses Gas
Listing and Financial Details
- Assessor Parcel Number 4206-050
Community Details
Overview
- 2 Units
- Low-Rise Condominium
Security
- Carbon Monoxide Detectors
- Fire and Smoke Detector
Map
Home Values in the Area
Average Home Value in this Area
Property History
| Date | Event | Price | Change | Sq Ft Price |
|---|---|---|---|---|
| 12/16/2024 12/16/24 | Sold | $2,025,000 | +1.5% | $1,070 / Sq Ft |
| 11/19/2024 11/19/24 | Pending | -- | -- | -- |
| 10/24/2024 10/24/24 | For Sale | $1,995,000 | +83.9% | $1,054 / Sq Ft |
| 06/04/2013 06/04/13 | Sold | $1,085,000 | 0.0% | $328 / Sq Ft |
| 05/28/2013 05/28/13 | Pending | -- | -- | -- |
| 05/08/2013 05/08/13 | For Sale | $1,085,000 | -- | $328 / Sq Ft |
Tax History
| Year | Tax Paid | Tax Assessment Tax Assessment Total Assessment is a certain percentage of the fair market value that is determined by local assessors to be the total taxable value of land and additions on the property. | Land | Improvement |
|---|---|---|---|---|
| 2024 | $21,625 | $1,767,410 | $1,060,446 | $706,964 |
| 2023 | $21,210 | $1,732,756 | $1,039,654 | $693,102 |
| 2022 | $20,795 | $1,698,782 | $1,019,270 | $679,512 |
| 2021 | $20,429 | $1,665,476 | $999,286 | $666,190 |
| 2020 | $20,566 | $1,648,400 | $989,040 | $659,360 |
Mortgage History
| Date | Status | Loan Amount | Loan Type |
|---|---|---|---|
| Open | $1,616,000 | New Conventional | |
| Previous Owner | $156,000 | Adjustable Rate Mortgage/ARM | |
| Previous Owner | $75,000 | Credit Line Revolving |
Deed History
| Date | Type | Sale Price | Title Company |
|---|---|---|---|
| Grant Deed | -- | Title Forward Of California In | |
| Grant Deed | -- | Chicago Title Co | |
| Grant Deed | $1,500,000 | Chicago Title Company |
Similar Homes in San Francisco, CA
Source: San Francisco Association of REALTORS® MLS
MLS Number: 424069938
APN: 4206-050
- 2977 23rd St
- 2677 Harrison St
- 2725 Harrison St
- 1020 Alabama St
- 2438 Bryant St
- 1180 Florida St
- 2816 23rd St
- 2977 24th St
- 2577 Harrison St Unit 2
- 2577 Harrison St
- 1104 York St
- 2817 24th St
- 2875 21st St Unit 10
- 14-16 Lucky St
- 1152 Treat Ave
- 3021 22nd St
- 822 Shotwell St
- 1268 Hampshire St
- 2712 21st St
- 1200 Treat Ave
