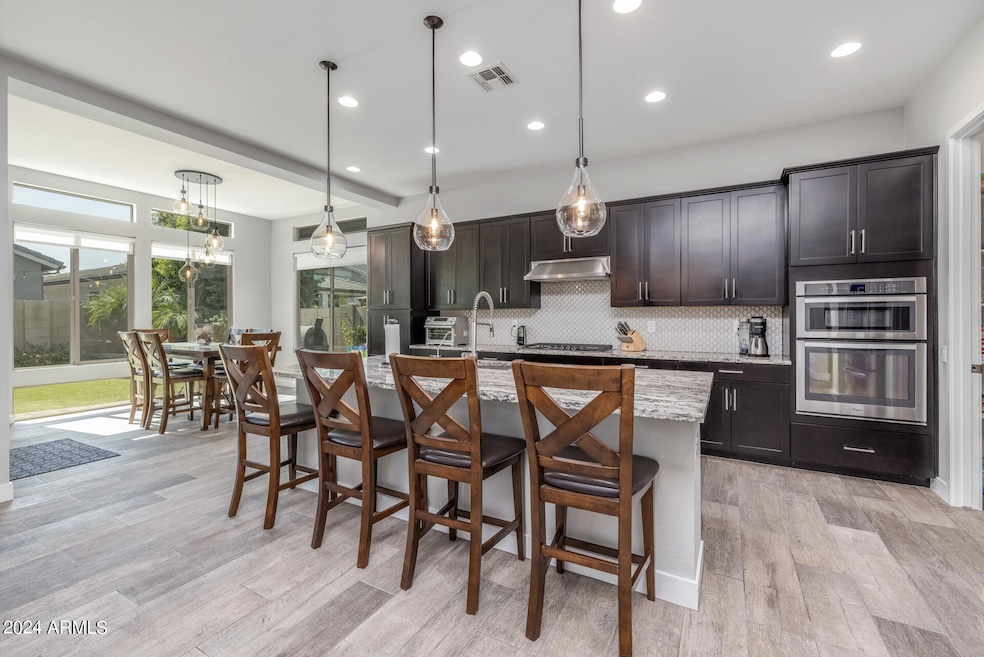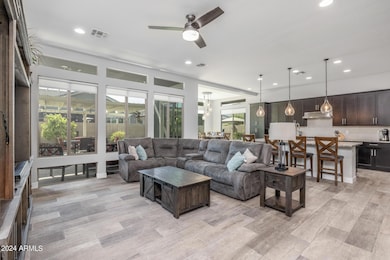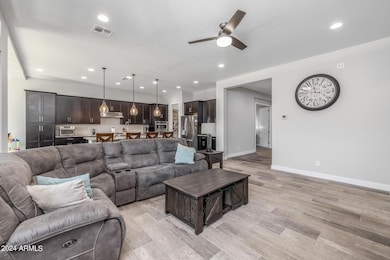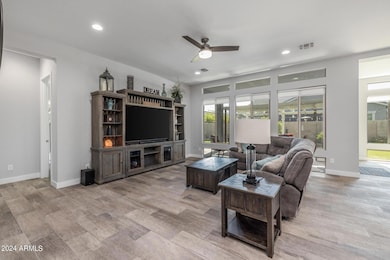
2955 E Appaloosa Rd Gilbert, AZ 85296
Morrison Ranch NeighborhoodHighlights
- Granite Countertops
- Tandem Parking
- Cooling Available
- Greenfield Elementary School Rated A-
- Dual Vanity Sinks in Primary Bathroom
- Breakfast Bar
About This Home
As of March 2025You'll love this STUNNING Crafstman-style home in Morrison Ranch that offers 3 bedrooms plus a den with double doors and 2.5 baths in 2525 SqFt. Beautifully updated and meticulously maintained by the original owners, this home offers custom details throughout. The gourmet kitchen features upgraded espresso cabinetry, granite countertops, tile backsplash, stainless appliances including a gas cooktop and wall ovens, a large walk-in pantry, and an island with breakfast bar and pendant lighting. The great room and dining area have tons of natural light thanks to added windows above and below the regular windows. Sliding doors lead out to the covered patio with a gas stub for your BBQ, extended paver patio with pergola covering, and a great backyard with artificial turf for kids and pets to play on, raised planter beds, and only single story neighbors. Split bedroom layout. The primary suite offers a spa-like bath with dual sink vanity, large soaking tub with tile surround, deluxe double tiled shower with bench seating and multiple shower heads, and a walk-in closet with a convenient door into a spacious laundry room with cabinets & shelving. Two secondary bedrooms share a Jack & Jill bath with double sinks, and there's also an additional powder room for guests. Other features include mud room, designer lighting fixtures and ceiling fans, upgraded tile floors throughout living areas and baths, and a 3 car tandem garage.
Home Details
Home Type
- Single Family
Est. Annual Taxes
- $2,611
Year Built
- Built in 2017
Lot Details
- 7,500 Sq Ft Lot
- Block Wall Fence
- Artificial Turf
- Grass Covered Lot
HOA Fees
- $133 Monthly HOA Fees
Parking
- 3 Car Garage
- Tandem Parking
Home Design
- Wood Frame Construction
- Tile Roof
- Stone Exterior Construction
- Stucco
Interior Spaces
- 2,525 Sq Ft Home
- 1-Story Property
- Ceiling Fan
Kitchen
- Breakfast Bar
- Gas Cooktop
- Built-In Microwave
- Kitchen Island
- Granite Countertops
Flooring
- Carpet
- Tile
Bedrooms and Bathrooms
- 3 Bedrooms
- Primary Bathroom is a Full Bathroom
- 2.5 Bathrooms
- Dual Vanity Sinks in Primary Bathroom
- Bathtub With Separate Shower Stall
Accessible Home Design
- No Interior Steps
Schools
- Greenfield Elementary School
- Highland High School
Utilities
- Cooling Available
- Heating Available
- Water Softener
- High Speed Internet
- Cable TV Available
Listing and Financial Details
- Tax Lot 150
- Assessor Parcel Number 304-20-597
Community Details
Overview
- Association fees include ground maintenance
- Ccmc Association, Phone Number (480) 921-7500
- Built by Ashton Woods Homes
- Warner Groves At Morrison Ranch Subdivision
Recreation
- Community Playground
- Bike Trail
Map
Home Values in the Area
Average Home Value in this Area
Property History
| Date | Event | Price | Change | Sq Ft Price |
|---|---|---|---|---|
| 03/25/2025 03/25/25 | Sold | $794,000 | -1.9% | $314 / Sq Ft |
| 02/19/2025 02/19/25 | Price Changed | $809,000 | -1.2% | $320 / Sq Ft |
| 01/30/2025 01/30/25 | Price Changed | $819,000 | -1.3% | $324 / Sq Ft |
| 01/15/2025 01/15/25 | Price Changed | $830,000 | -1.0% | $329 / Sq Ft |
| 10/04/2024 10/04/24 | For Sale | $838,000 | -- | $332 / Sq Ft |
Tax History
| Year | Tax Paid | Tax Assessment Tax Assessment Total Assessment is a certain percentage of the fair market value that is determined by local assessors to be the total taxable value of land and additions on the property. | Land | Improvement |
|---|---|---|---|---|
| 2025 | $2,591 | $34,263 | -- | -- |
| 2024 | $2,611 | $32,631 | -- | -- |
| 2023 | $2,611 | $59,600 | $11,920 | $47,680 |
| 2022 | $2,527 | $44,970 | $8,990 | $35,980 |
| 2021 | $2,663 | $42,410 | $8,480 | $33,930 |
| 2020 | $2,616 | $39,420 | $7,880 | $31,540 |
| 2019 | $2,412 | $35,510 | $7,100 | $28,410 |
| 2018 | $609 | $9,015 | $9,015 | $0 |
| 2017 | $620 | $7,110 | $7,110 | $0 |
| 2016 | $593 | $6,840 | $6,840 | $0 |
Mortgage History
| Date | Status | Loan Amount | Loan Type |
|---|---|---|---|
| Open | $635,000 | New Conventional |
Deed History
| Date | Type | Sale Price | Title Company |
|---|---|---|---|
| Warranty Deed | $794,000 | Magnus Title Agency | |
| Special Warranty Deed | $433,819 | First American Title Insuran | |
| Cash Sale Deed | $809,272 | First American Title |
About the Listing Agent

For more than 35 years, Beth Rider and The Rider Elite Team have helped thousands of clients successfully achieve their real estate dreams and goals. Beth brings extensive knowledge of the market and region, professionalism, innovative selling tools, and a commitment to her client's satisfaction. Whether you are planning to buy or sell your home, The Rider Elite Team has everything you need to comfortably get the job done.
From the accurate pricing, extensive promotion, and market
Beth's Other Listings
Source: Arizona Regional Multiple Listing Service (ARMLS)
MLS Number: 6766666
APN: 304-20-597
- 3045 E Bloomfield Pkwy
- 3072 E Appaloosa Rd
- 3023 E Arabian Dr
- 2900 E Spring Wheat Ln
- 3032 E Sagebrush St
- 2973 E Austin Dr
- 3028 E Austin Dr
- 2967 E Boot Track Trail
- 3117 E Sagebrush St
- 3161 E Bloomfield Pkwy
- 3015 E Warner Rd
- 3146 E Sagebrush St
- 829 S Roanoke St Unit 2
- 3132 E Austin Dr
- 2820 E Ranch Ct
- 2633 E Brooks St
- 2830 E Estrella Ct
- 2778 E Devon Ct
- 2621 E Stottler Dr
- 2551 E Saratoga St






