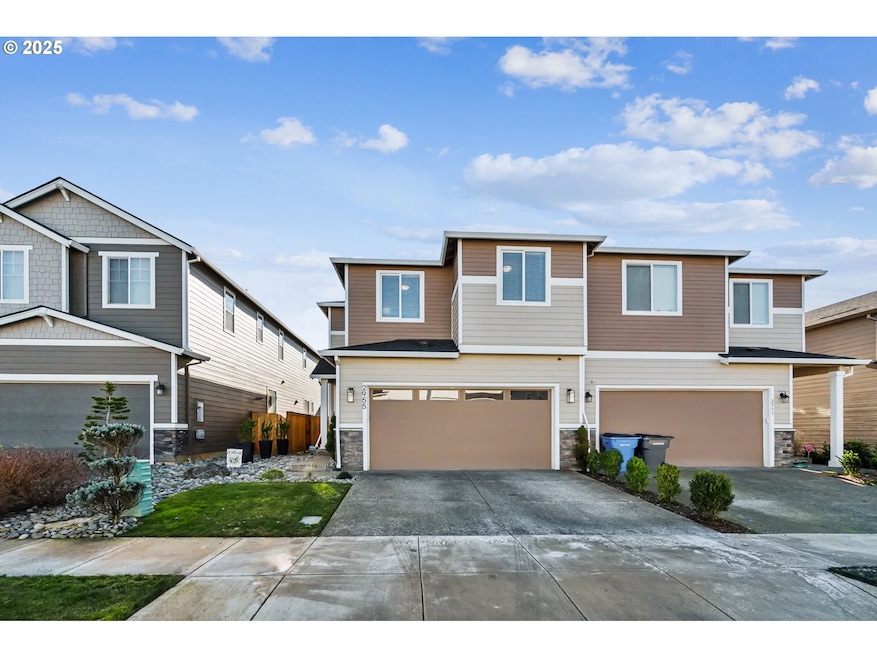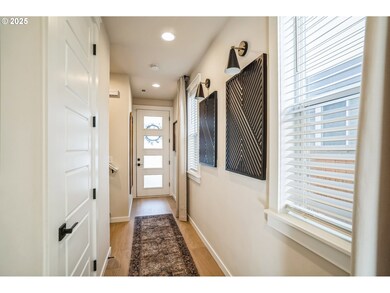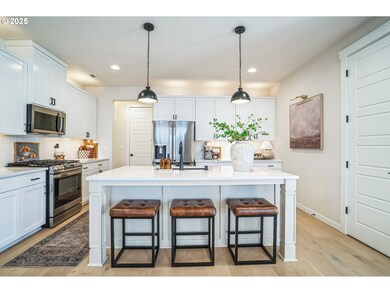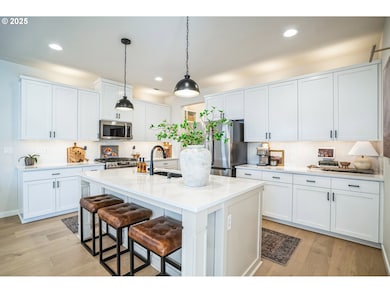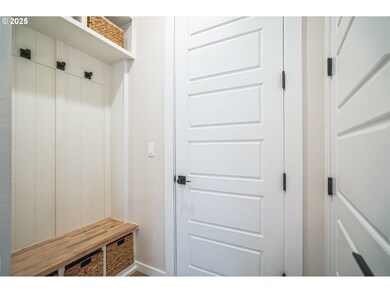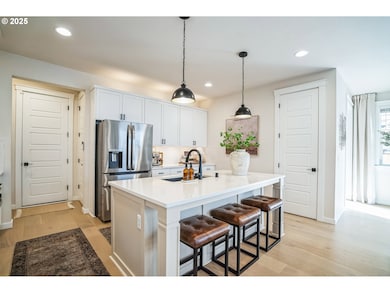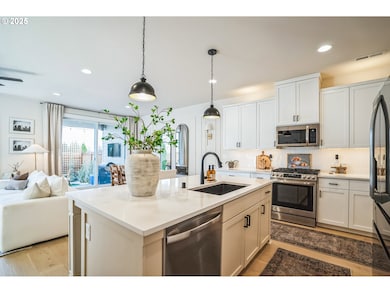**Immaculate Townhome with Designer Finishes in Kemper Grove** Step into elegance with this stunning townhome that feels like a model home. Impeccably maintained and thoughtfully designed, this residence offers crisp, clean lines, sophisticated finishes, and an open, airy layout. Large windows, soaring 9' ceilings, and 8' doors flood the home with natural light, enhancing the spacious feel. Engineered wood flooring flows throughout the main level, complementing the sleek quartz countertops, stylish pendant lighting, and intricate tile backsplash in the chef’s kitchen. The extended island, soft-close cabinetry, and stainless steel appliances elevate both functionality and style. A charming mudroom sitting area adds convenience. Every room showcases exquisite panel molding accent walls, adding depth and character. The primary suite is a retreat of its own, featuring custom cabinetry, his-and-her dual vanities, and luxurious slate tile flooring. The secondary bedrooms and open loft provide flexible living space for work or relaxation. The private backyard feels like a serene oasis, complete with a covered patio, custom tile sitting area, and low-maintenance artificial grass. Located in the desirable community of Kemper Grove, this home is just minutes from parks, shopping, and scenic trails. With 3 bedrooms, 2.5 bathrooms, and designer touches at every turn, this townhome is the perfect blend of elegance and modern living. Don't miss the chance to call it home! Open House Feb 8th and 9th from 12-2pm

