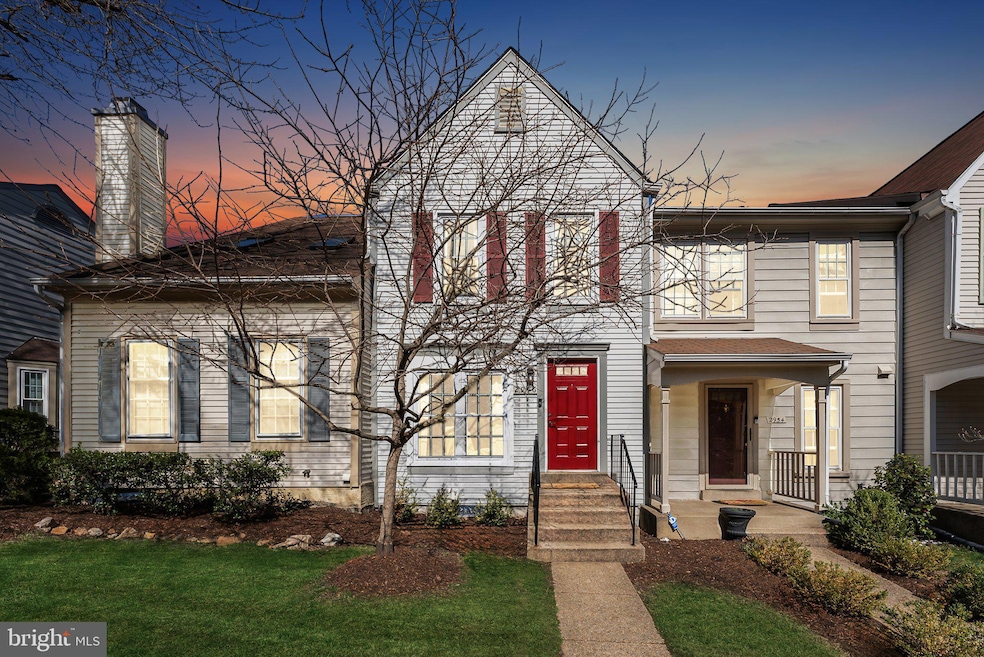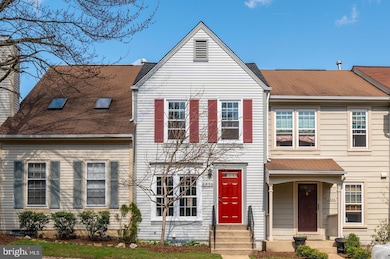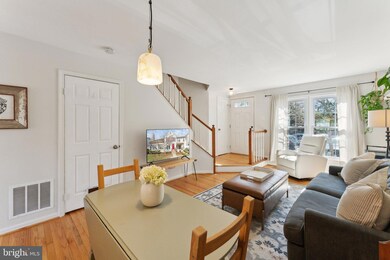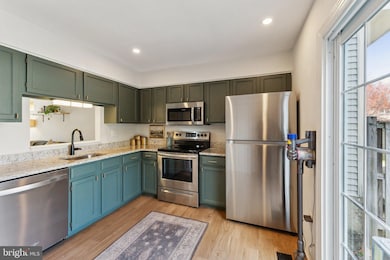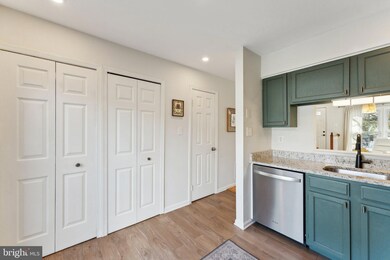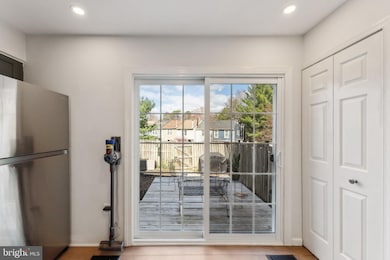
2956 Kings Station Ct Alexandria, VA 22306
Virginia Hills NeighborhoodEstimated payment $3,560/month
Highlights
- Traditional Architecture
- Wood Flooring
- Breakfast Area or Nook
- Twain Middle School Rated A-
- Upgraded Countertops
- Stainless Steel Appliances
About This Home
Open cancelled contract ratified. Practically new 3 level townhome completely move in ready. Newer 30 yr Architectural roof 2021, newer windows & sliding glass doors 2021, HVAC 2017, Hot water heater 2019.Fridge, DW 2021, Microwave and new deck 2024. This home shines above the rest. Lots of natural lighting. You will love the kitchen with granite counters, 2 pantries, newer flooring, stove, dishwasher and microwave. All updated bathrooms too! Newer lighting and gorgeous low maintenance flooring throughout. There are 2 bedrooms and 1 full bath on the upper level, kitchen and family room plus powder room on the main level. Recreation room with wood burning fireplace and full bath on the lower level. 2 private parking spots in front and 2 guest passes too! A newer deck has been added to the fenced yard. Common area right behind the home is perfect green space for activities for dogs or kids. Near lots of shops and restaurants. Amazing persimmon tree in front bares fruit for yummy pies. A must see home!
Townhouse Details
Home Type
- Townhome
Est. Annual Taxes
- $5,860
Year Built
- Built in 1985 | Remodeled in 2021
Lot Details
- 1,200 Sq Ft Lot
- Back Yard Fenced
HOA Fees
- $91 Monthly HOA Fees
Home Design
- Traditional Architecture
- Architectural Shingle Roof
- Aluminum Siding
- Concrete Perimeter Foundation
Interior Spaces
- Property has 3 Levels
- Ceiling Fan
- Recessed Lighting
- Wood Burning Fireplace
- Family Room
- Combination Dining and Living Room
Kitchen
- Breakfast Area or Nook
- Eat-In Kitchen
- Electric Oven or Range
- Built-In Microwave
- Dishwasher
- Stainless Steel Appliances
- Upgraded Countertops
- Disposal
Flooring
- Wood
- Laminate
- Ceramic Tile
Bedrooms and Bathrooms
- 2 Bedrooms
- En-Suite Primary Bedroom
- Bathtub with Shower
Laundry
- Laundry Room
- Dryer
- Washer
Finished Basement
- Basement Fills Entire Space Under The House
- Interior Basement Entry
- Laundry in Basement
- Basement Windows
Parking
- Private Parking
- On-Street Parking
- Off-Street Parking
- 2 Assigned Parking Spaces
- Unassigned Parking
Schools
- Mount Eagle Elementary School
- Twain Middle School
- Edison High School
Utilities
- Forced Air Heating and Cooling System
- Natural Gas Water Heater
- Municipal Trash
Listing and Financial Details
- Tax Lot 135
- Assessor Parcel Number 0833 33 0135
Community Details
Overview
- Association fees include common area maintenance, lawn maintenance, road maintenance, snow removal
- South Kings Station HOA
- South Kings Station Subdivision
- Property Manager
Amenities
- Common Area
Pet Policy
- Pets Allowed
Map
Home Values in the Area
Average Home Value in this Area
Tax History
| Year | Tax Paid | Tax Assessment Tax Assessment Total Assessment is a certain percentage of the fair market value that is determined by local assessors to be the total taxable value of land and additions on the property. | Land | Improvement |
|---|---|---|---|---|
| 2024 | $5,910 | $462,240 | $190,000 | $272,240 |
| 2023 | $5,450 | $439,540 | $170,000 | $269,540 |
| 2022 | $5,184 | $411,830 | $155,000 | $256,830 |
| 2021 | $4,833 | $377,780 | $130,000 | $247,780 |
| 2020 | $4,652 | $361,810 | $125,000 | $236,810 |
| 2019 | $4,415 | $340,520 | $115,000 | $225,520 |
| 2018 | $3,748 | $325,870 | $109,000 | $216,870 |
| 2017 | $4,056 | $319,620 | $107,000 | $212,620 |
| 2016 | $4,048 | $319,620 | $107,000 | $212,620 |
| 2015 | $3,843 | $313,450 | $105,000 | $208,450 |
| 2014 | $3,835 | $313,450 | $105,000 | $208,450 |
Property History
| Date | Event | Price | Change | Sq Ft Price |
|---|---|---|---|---|
| 03/29/2025 03/29/25 | Pending | -- | -- | -- |
| 03/27/2025 03/27/25 | For Sale | $545,000 | +18.1% | $378 / Sq Ft |
| 04/26/2021 04/26/21 | Sold | $461,500 | +6.1% | $320 / Sq Ft |
| 03/30/2021 03/30/21 | Pending | -- | -- | -- |
| 03/26/2021 03/26/21 | For Sale | $435,000 | -- | $302 / Sq Ft |
Deed History
| Date | Type | Sale Price | Title Company |
|---|---|---|---|
| Deed | $461,500 | Commonwealth Land Title | |
| Deed | $461,500 | Mbh Settlement Group Lc | |
| Deed | $170,000 | -- |
Mortgage History
| Date | Status | Loan Amount | Loan Type |
|---|---|---|---|
| Open | $438,425 | New Conventional | |
| Closed | $438,425 | New Conventional | |
| Previous Owner | $140,000 | New Conventional | |
| Previous Owner | $158,700 | No Value Available |
Similar Homes in Alexandria, VA
Source: Bright MLS
MLS Number: VAFX2229386
APN: 0833-33-0135
- 6305 Chimney Wood Ct
- 2977 Huntington Grove Square
- 6411 Pickett St
- 6341 S Kings Hwy
- 2874 Lowen Valley Rd
- 6425 Richmond Hwy Unit 102
- 6441 Richmond Hwy Unit 201
- 6441 Richmond Hwy Unit 102
- 6419 Hillside Ln
- 3812 Candlelight Ct
- 2700 Fleming St
- 2601 Dawn Dr
- 6115 Bangor Dr
- 2502 Jamaica Dr
- 6107 Holly Tree Dr
- 6014 Williamsburg Rd
- 6418 Kings Landing Rd
- 6006 Dewey Dr
- 6620 Oak Dr
- 3410 Sapphire Ct
