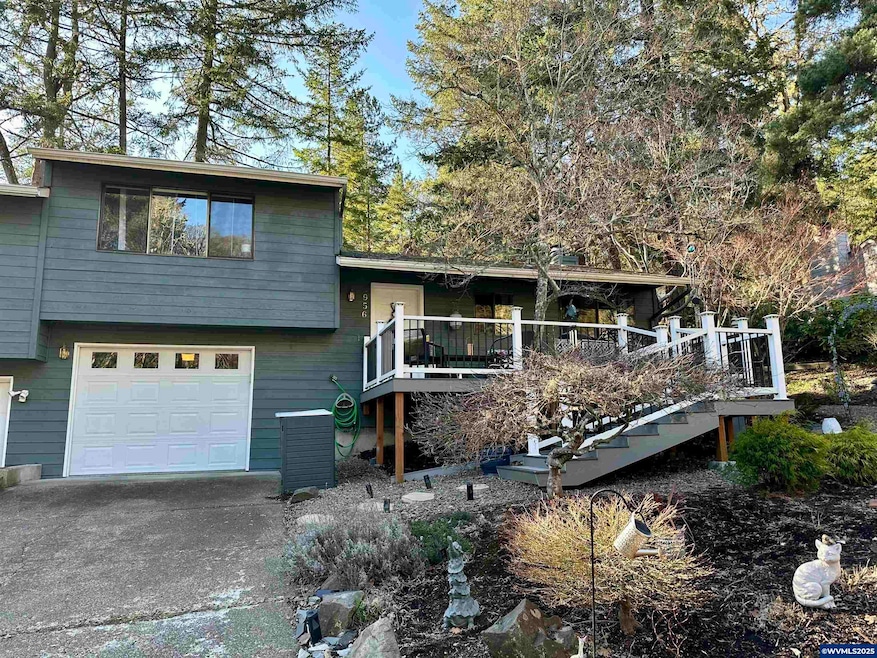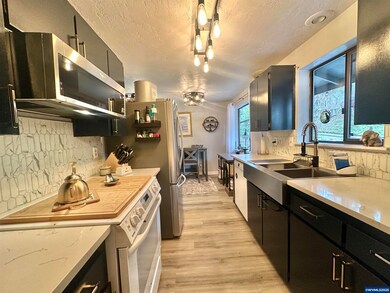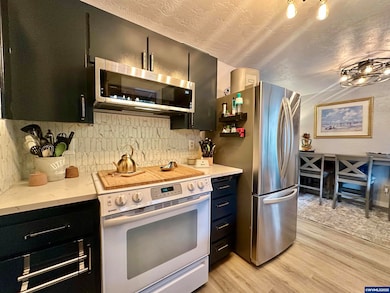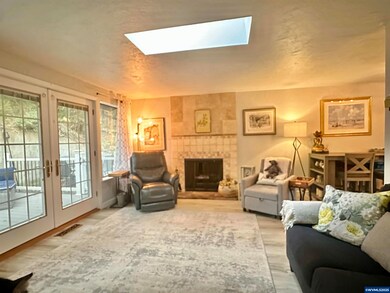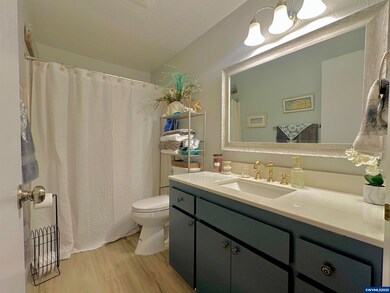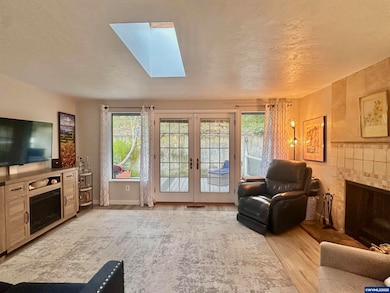
$315,000
- 2 Beds
- 1 Bath
- 1,148 Sq Ft
- 274 NE Powderhorn Dr
- Corvallis, OR
Welcome to this charming 2-bedroom, 1.5-bath townhouse offering 1,148 sq. ft. of comfortable living space. This clean and well-maintained home is full of character, featuring stunning exposed wood beams that add warmth and charm to the open living area. Enjoy a cozy, low-maintenance backyard—perfect for relaxing or entertaining without all the upkeep. With its inviting layout and unique details,
Sherry Sebree Premiere Property Group LLC
