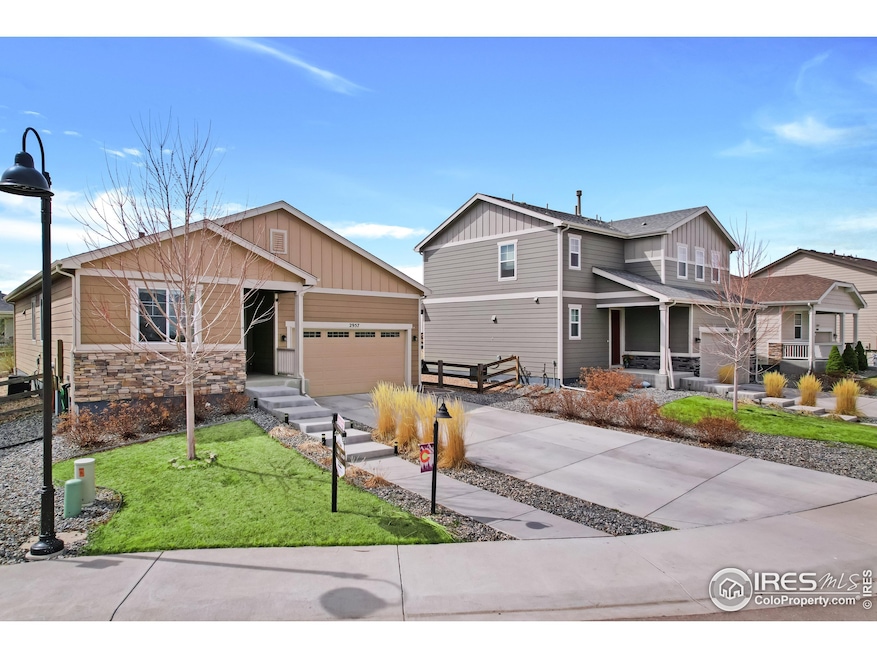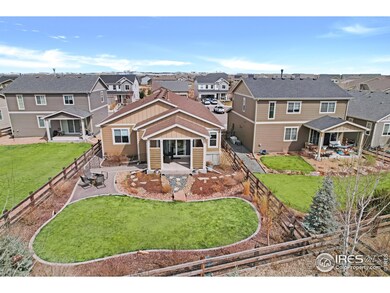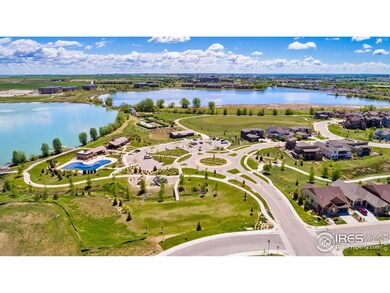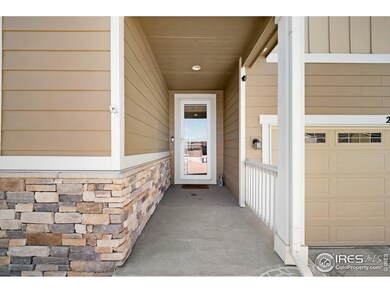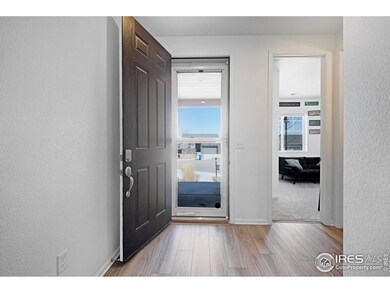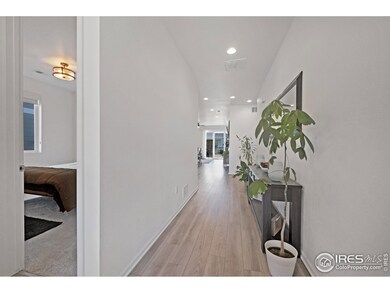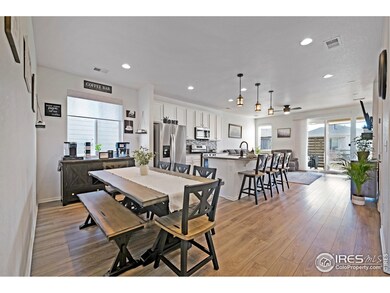
2957 Bridal Veil Falls Ct Loveland, CO 80538
Estimated payment $3,532/month
Highlights
- Open Floorplan
- Contemporary Architecture
- Hiking Trails
- Clubhouse
- Home Office
- 2 Car Attached Garage
About This Home
Must see this spotless home with a Large Private Backyard! This charming, bright Ranch is perfectly situated next to miles of trails in a beautiful community packed with amenities! Built in 2020 and meticulously maintained, the Open Floor Plan and Large Windows offer a cheery feel with plenty of space for entertaining. From an Oversized Kitchen Island and Custom Window Shades to a Modern Gas Fireplace and Massive Triple Slider Doors, you'll feel the custom style and livability throughout. Kitchen has all Stainless Steel Appliances, a Gas Range Convection Oven and a Large Kitchen Island. Corian Countertops and White Cabinets. Great Room is big enough to hold a crowd! Laminate easy care flooring throughout, Carpet in Bedrooms. Main Floor Laundry includes Washer & Dryer. 3 Bedrooms PLUS a Tech Center-Office/Game Room. The enormous Primary Suite includes a generous walk-in closet and spacious 4Pc.bath with the laundry room conveniently situated close-by. New Loft Storage Area in Garage! HUGE STORAGE SPACE UNDER FULL LENGTH OF THE HOUSE-- 4' CRAWL SPACE with plastic liner and lighting. Relax on the private back patio and take in the beautifully landscaped, low-maintenance backyard, with Concrete Edging, (90% of plants are on drip lines), or take a stroll to Houts and Equalizer Lake, Kids Adventure Park, Dog Park, The Lake Club or the Gardens at High Plains Environmental Center. You won't want to miss the best of quiet cul-de-sac living, so don't wait to come take a look! Dryer vents were just professionally cleaned. EXCELLENT LOCATION-CLOSE TO I-25, SHOPPING AND SCHOOLS.
Home Details
Home Type
- Single Family
Est. Annual Taxes
- $6,803
Year Built
- Built in 2020
Lot Details
- 7,201 Sq Ft Lot
- Open Space
- East Facing Home
- Fenced
- Level Lot
- Sprinkler System
HOA Fees
- $65 Monthly HOA Fees
Parking
- 2 Car Attached Garage
- Garage Door Opener
- Driveway Level
Home Design
- Contemporary Architecture
- Wood Frame Construction
- Composition Roof
- Stone
Interior Spaces
- 1,580 Sq Ft Home
- 1-Story Property
- Open Floorplan
- Ceiling height of 9 feet or more
- Ceiling Fan
- Gas Fireplace
- Double Pane Windows
- Window Treatments
- Living Room with Fireplace
- Home Office
- Storm Doors
Kitchen
- Eat-In Kitchen
- Gas Oven or Range
- Self-Cleaning Oven
- Microwave
- Dishwasher
- Kitchen Island
- Disposal
Flooring
- Carpet
- Laminate
Bedrooms and Bathrooms
- 3 Bedrooms
- Split Bedroom Floorplan
- Walk-In Closet
- 2 Full Bathrooms
- Primary bathroom on main floor
- Walk-in Shower
Laundry
- Laundry on main level
- Dryer
- Washer
Accessible Home Design
- No Interior Steps
- Low Pile Carpeting
Eco-Friendly Details
- Energy-Efficient HVAC
- Energy-Efficient Thermostat
Outdoor Features
- Patio
- Exterior Lighting
Schools
- High Plains Elementary And Middle School
- Mountain View High School
Utilities
- Forced Air Heating and Cooling System
- High Speed Internet
Listing and Financial Details
- Assessor Parcel Number R1666127
Community Details
Overview
- Association fees include common amenities, management
- Built by Richmond American
- Lakes At Centerra Subdivision
Amenities
- Clubhouse
Recreation
- Park
- Hiking Trails
Map
Home Values in the Area
Average Home Value in this Area
Tax History
| Year | Tax Paid | Tax Assessment Tax Assessment Total Assessment is a certain percentage of the fair market value that is determined by local assessors to be the total taxable value of land and additions on the property. | Land | Improvement |
|---|---|---|---|---|
| 2025 | $5,312 | $35,785 | $9,943 | $25,842 |
| 2024 | $5,312 | $35,785 | $9,943 | $25,842 |
| 2022 | $4,440 | $27,807 | $7,645 | $20,162 |
| 2021 | $4,440 | $28,607 | $7,865 | $20,742 |
| 2020 | $964 | $6,264 | $6,264 | $0 |
| 2019 | $11 | $38 | $38 | $0 |
| 2018 | $11 | $41 | $41 | $0 |
Property History
| Date | Event | Price | Change | Sq Ft Price |
|---|---|---|---|---|
| 03/26/2025 03/26/25 | Price Changed | $519,500 | -1.0% | $329 / Sq Ft |
| 03/01/2025 03/01/25 | For Sale | $524,500 | +0.4% | $332 / Sq Ft |
| 10/18/2022 10/18/22 | Sold | $522,500 | +0.5% | $331 / Sq Ft |
| 08/26/2022 08/26/22 | For Sale | $520,000 | +36.9% | $329 / Sq Ft |
| 01/19/2021 01/19/21 | Off Market | $379,950 | -- | -- |
| 10/16/2020 10/16/20 | Sold | $379,950 | 0.0% | $267 / Sq Ft |
| 10/16/2020 10/16/20 | Sold | $379,950 | 0.0% | $240 / Sq Ft |
| 08/16/2020 08/16/20 | Pending | -- | -- | -- |
| 08/16/2020 08/16/20 | Pending | -- | -- | -- |
| 08/07/2020 08/07/20 | Price Changed | $379,950 | 0.0% | $267 / Sq Ft |
| 08/07/2020 08/07/20 | Price Changed | $379,950 | -5.0% | $240 / Sq Ft |
| 07/24/2020 07/24/20 | Price Changed | $399,967 | 0.0% | $281 / Sq Ft |
| 07/24/2020 07/24/20 | Price Changed | $399,967 | -0.1% | $253 / Sq Ft |
| 07/10/2020 07/10/20 | Price Changed | $400,486 | 0.0% | $282 / Sq Ft |
| 07/10/2020 07/10/20 | Price Changed | $400,486 | +0.1% | $253 / Sq Ft |
| 06/12/2020 06/12/20 | Price Changed | $400,058 | 0.0% | $281 / Sq Ft |
| 06/12/2020 06/12/20 | Price Changed | $400,058 | +5.2% | $253 / Sq Ft |
| 06/03/2020 06/03/20 | For Sale | $380,170 | 0.0% | $267 / Sq Ft |
| 06/01/2020 06/01/20 | Price Changed | $380,170 | 0.0% | $241 / Sq Ft |
| 04/24/2020 04/24/20 | Price Changed | $380,070 | 0.0% | $241 / Sq Ft |
| 04/21/2020 04/21/20 | For Sale | $380,020 | -- | $241 / Sq Ft |
Deed History
| Date | Type | Sale Price | Title Company |
|---|---|---|---|
| Special Warranty Deed | $522,500 | -- | |
| Interfamily Deed Transfer | -- | First American Title | |
| Special Warranty Deed | $380,000 | American Home T&E Co |
Mortgage History
| Date | Status | Loan Amount | Loan Type |
|---|---|---|---|
| Open | $59,131 | Construction | |
| Open | $391,875 | New Conventional | |
| Previous Owner | $348,000 | New Conventional | |
| Previous Owner | $329,950 | New Conventional |
Similar Homes in the area
Source: IRES MLS
MLS Number: 1027937
APN: 85043-12-010
- 3926 Sand Beach Lake Ct
- 2962 Echo Lake Dr
- 2901 Pawnee Creek Dr
- 3095 Deering Lake Dr
- 3107 Deering Lake Dr
- 3138 Booth Falls Dr
- 2938 Pawnee Creek Dr
- 3092 Cub Lake Dr
- 3000 Valley Oak Dr
- 2566 Trio Falls Dr
- 2473 Trio Falls Dr
- 2453 Trio Falls Dr
- 2449 Trio Falls Dr
- 2441 Trio Falls Dr
- 2411 Trio Falls Dr
- 3425 Triano Creek Dr
- 3425 Triano Creek Dr
- 3425 Triano Creek Dr
- 3425 Triano Creek Dr
- 3425 Triano Creek Dr
