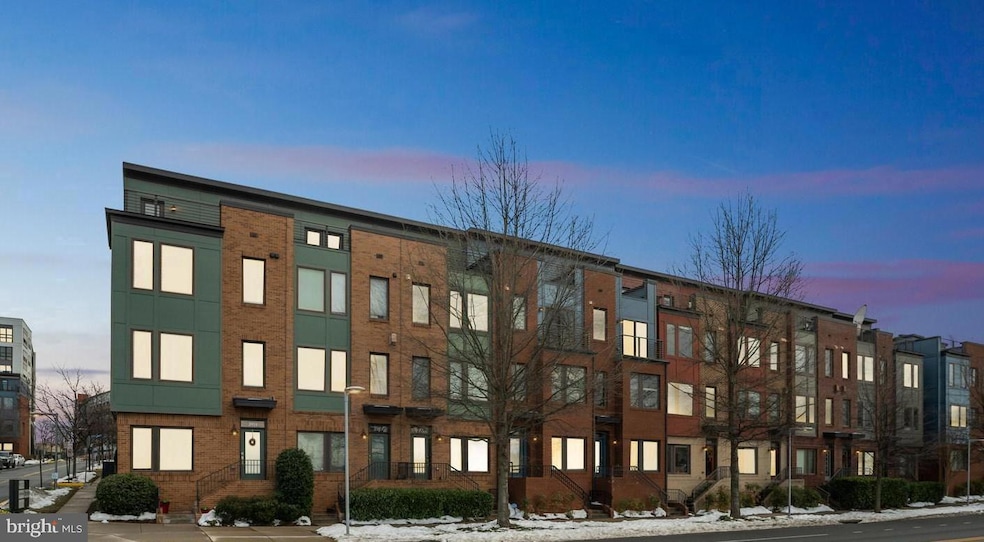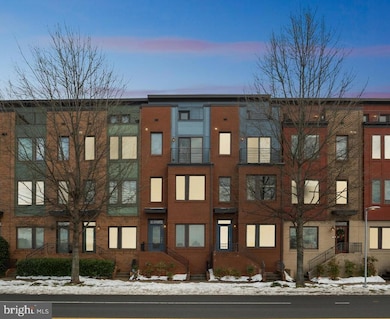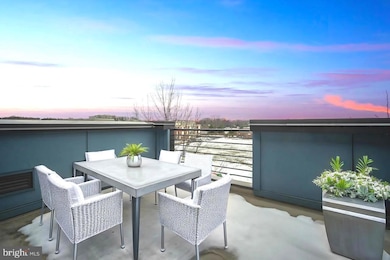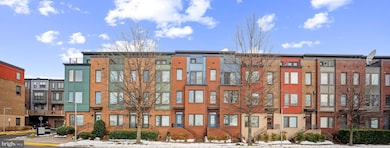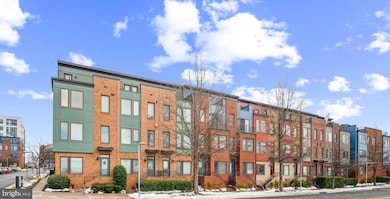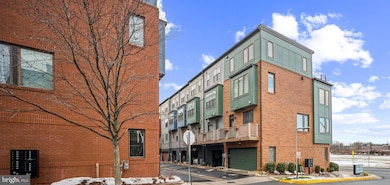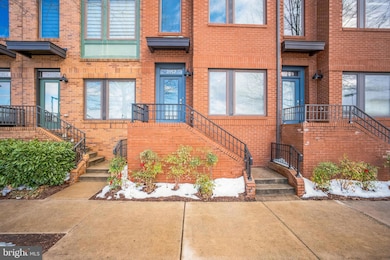
2957 Eskridge Rd Fairfax, VA 22031
Estimated payment $5,996/month
Highlights
- Contemporary Architecture
- Community Pool
- 2 Car Direct Access Garage
- Fairhill Elementary School Rated A-
- Den
- 2-minute walk to Penny Lane Park
About This Home
Welcome to this stunning contemporary townhome located in the vibrant and highly sought-after Mosaic District of Falls Church, VA. With its modern design and sophisticated finishes, this 3-bedroom, 3.5-bathroom home offers the perfect blend of style, comfort, and convenience. Brand New Carpeting on the Upper Levels!
Step inside to find an open and airy floor plan flooded with natural light. The spacious living area flows seamlessly into a gourmet kitchen featuring sleek countertops, high-end appliances, and ample cabinetry — perfect for cooking and entertaining. Each bedroom is generously sized, with the primary suite offering a private retreat complete with a luxurious en-suite bath. In addition, the Upper-Level Living Area leads to an Outdoor Entertaining Area that is to die for!
Enjoy the convenience of a 2-car garage, providing plenty of space for parking and storage. This home also features multiple levels, including a rooftop terrace where you can unwind or entertain while taking in the stunning views of the surrounding area.
Located in the heart of the Mosaic District, you’ll have access to an array of shops, restaurants, and entertainment options, all within walking distance. This vibrant, urban neighborhood is ideal for those seeking a dynamic and connected lifestyle.
Don’t miss the opportunity to own this sleek, modern townhome in one of Falls Church’s most desirable areas! Right off of Rt 29, Close to 495, 395, 66, and plenty of public transportation!
Amenities Include: Common Area Maintenance, Lawn Maintenance, Snow Removal, Trash, Club House, Common Grounds, Pool - Outdoor, Transportation Service
Will consider "rent to own"!!!
Our Ad Contains 8 Virtually Staged Photographs!
Townhouse Details
Home Type
- Townhome
Est. Annual Taxes
- $10,111
Year Built
- Built in 2012
HOA Fees
- $223 Monthly HOA Fees
Parking
- 2 Car Direct Access Garage
- Oversized Parking
- Rear-Facing Garage
- Off-Street Parking
Home Design
- Contemporary Architecture
- Brick Exterior Construction
- Brick Foundation
- Block Foundation
- Aluminum Siding
Interior Spaces
- 1,610 Sq Ft Home
- Property has 3 Levels
- Den
Bedrooms and Bathrooms
- 3 Bedrooms
- En-Suite Primary Bedroom
Utilities
- 90% Forced Air Heating and Cooling System
- Back Up Gas Heat Pump System
- Programmable Thermostat
- Electric Water Heater
- Public Septic
Additional Features
- Level Entry For Accessibility
- ENERGY STAR Qualified Equipment for Heating
- 932 Sq Ft Lot
Listing and Financial Details
- Tax Lot 14
- Assessor Parcel Number 0493 37010014
Community Details
Overview
- Mosaic At Merrifield Subdivision
Recreation
- Community Pool
Map
Home Values in the Area
Average Home Value in this Area
Tax History
| Year | Tax Paid | Tax Assessment Tax Assessment Total Assessment is a certain percentage of the fair market value that is determined by local assessors to be the total taxable value of land and additions on the property. | Land | Improvement |
|---|---|---|---|---|
| 2024 | $9,866 | $851,580 | $245,000 | $606,580 |
| 2023 | $9,027 | $799,940 | $240,000 | $559,940 |
| 2022 | $8,993 | $786,450 | $230,000 | $556,450 |
| 2021 | $8,702 | $741,540 | $214,000 | $527,540 |
| 2020 | $8,479 | $716,420 | $214,000 | $502,420 |
| 2019 | $8,479 | $716,420 | $214,000 | $502,420 |
| 2018 | $8,239 | $716,420 | $214,000 | $502,420 |
| 2017 | $8,318 | $716,420 | $214,000 | $502,420 |
| 2016 | $8,139 | $702,570 | $210,000 | $492,570 |
| 2015 | $7,841 | $702,570 | $210,000 | $492,570 |
| 2014 | $7,250 | $651,080 | $200,000 | $451,080 |
Property History
| Date | Event | Price | Change | Sq Ft Price |
|---|---|---|---|---|
| 04/15/2025 04/15/25 | Rented | $4,000 | +2.6% | -- |
| 03/28/2025 03/28/25 | Under Contract | -- | -- | -- |
| 03/14/2025 03/14/25 | For Rent | $3,900 | 0.0% | -- |
| 03/06/2025 03/06/25 | Price Changed | $884,900 | 0.0% | $550 / Sq Ft |
| 03/06/2025 03/06/25 | For Sale | $884,900 | -1.6% | $550 / Sq Ft |
| 03/05/2025 03/05/25 | Off Market | $899,000 | -- | -- |
| 01/23/2025 01/23/25 | For Sale | $899,000 | +20.3% | $558 / Sq Ft |
| 02/23/2018 02/23/18 | Sold | $747,000 | -1.7% | $464 / Sq Ft |
| 02/01/2018 02/01/18 | Pending | -- | -- | -- |
| 10/23/2017 10/23/17 | Price Changed | $759,900 | -1.3% | $472 / Sq Ft |
| 09/22/2017 09/22/17 | Price Changed | $769,900 | -0.7% | $478 / Sq Ft |
| 08/17/2017 08/17/17 | For Sale | $775,000 | -- | $481 / Sq Ft |
Deed History
| Date | Type | Sale Price | Title Company |
|---|---|---|---|
| Deed | $747,000 | Bay County Settlements Inc | |
| Warranty Deed | $578,398 | -- |
Mortgage History
| Date | Status | Loan Amount | Loan Type |
|---|---|---|---|
| Open | $250,000 | New Conventional | |
| Closed | $337,000 | New Conventional | |
| Closed | $448,200 | New Conventional | |
| Previous Owner | $462,718 | New Conventional |
Similar Homes in Fairfax, VA
Source: Bright MLS
MLS Number: VAFX2217856
APN: 0493-37010014
- 2938 Penny Ln
- 8154 Skelton Cir
- 2907 Charing Cross Rd Unit 9/3
- 2905 Charing Cross Rd Unit 10/4
- 2905 Charing Cross Rd Unit 10/12
- 2901 Charing Cross Rd Unit 8
- 8065 Nicosh Circle Ln Unit 55
- 8006 Chanute Place Unit 10
- 3009 Nicosh Cir Unit 4203
- 8002 Chanute Place Unit 20/6
- 8002 Chanute Place Unit 8
- 8000 Le Havre Place Unit 16
- 2851 Lafora Ct
- 2726 Gallows Rd Unit 1515
- 2726 Gallows Rd Unit 1502
- 2655 Prosperity Ave Unit 237
- 2655 Prosperity Ave Unit 410
- 2655 Prosperity Ave Unit 118
- 2655 Prosperity Ave Unit 110
- 2655 Prosperity Ave Unit 348
