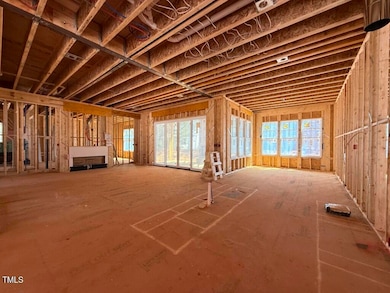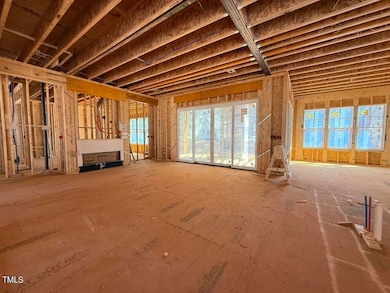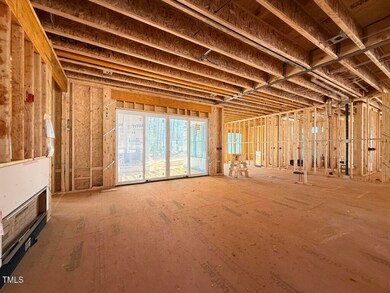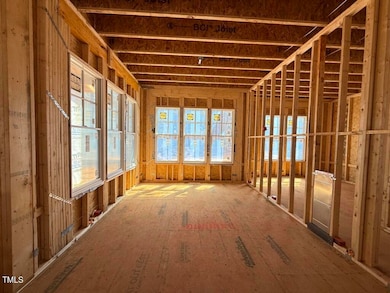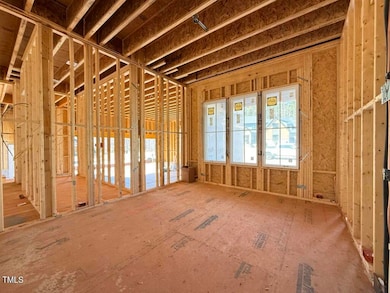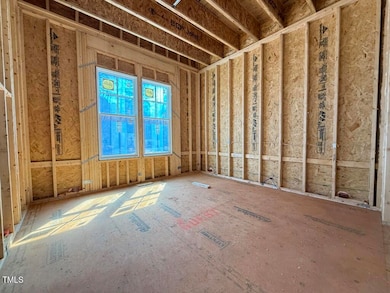
2957 Wexford Pond Way Wake Forest, NC 27587
Falls Lake NeighborhoodEstimated payment $9,296/month
Highlights
- New Construction
- Family Room with Fireplace
- Wood Flooring
- Open Floorplan
- Transitional Architecture
- Main Floor Primary Bedroom
About This Home
Stunning Custom-Built Home by Tobin Building Company. This custom-built home is situated on a private .76-acre cul-de-sac lot and is pool-ready. Offering 4,313 square feet of luxury living space, this home is designed for both comfort and style. The main level features a spacious primary suite, a private guest suite, and a dedicated study.
The chef's kitchen is a standout, equipped with a Thermador gas range, wall oven, microwave, Thermador French door refrigerator, hidden pantry/scullery, and custom cabinetry extending to the ceiling. A screened porch with an outdoor fireplace provides the perfect space for relaxing or entertaining. A wall of windows frames the stairwell, allowing natural light to fill the home. The second floor includes two additional bedrooms, a craft room, a bonus room, and generous walk-in storage.
A three-car garage provides ample parking and storage. With plenty of space for a future pool, this exceptional home offers the perfect blend of elegance, functionality, and convenience.
Home Details
Home Type
- Single Family
Est. Annual Taxes
- $1,553
Year Built
- Built in 2025 | New Construction
Lot Details
- 0.76 Acre Lot
- Cul-De-Sac
- Few Trees
- Property is zoned R-40W
HOA Fees
- $97 Monthly HOA Fees
Parking
- 3 Car Attached Garage
- Inside Entrance
- Front Facing Garage
- Side Facing Garage
- Garage Door Opener
- Private Driveway
- 3 Open Parking Spaces
Home Design
- Home is estimated to be completed on 9/30/25
- Transitional Architecture
- Brick Veneer
- Frame Construction
- Shingle Roof
- Metal Roof
Interior Spaces
- 4,313 Sq Ft Home
- 2-Story Property
- Open Floorplan
- Bookcases
- Crown Molding
- Smooth Ceilings
- Ceiling Fan
- Recessed Lighting
- Ventless Fireplace
- Gas Log Fireplace
- Sliding Doors
- Mud Room
- Entrance Foyer
- Family Room with Fireplace
- 2 Fireplaces
- Dining Room
- Home Office
- Loft
- Bonus Room
- Screened Porch
- Storage
- Neighborhood Views
- Unfinished Attic
- Fire and Smoke Detector
Kitchen
- Eat-In Kitchen
- Built-In Oven
- Gas Range
- Microwave
- Dishwasher
- Wine Refrigerator
- Stainless Steel Appliances
- Kitchen Island
- Quartz Countertops
Flooring
- Wood
- Carpet
- Tile
Bedrooms and Bathrooms
- 4 Bedrooms
- Primary Bedroom on Main
- Walk-In Closet
- In-Law or Guest Suite
- 4 Full Bathrooms
- Double Vanity
- Low Flow Plumbing Fixtures
- Private Water Closet
- Soaking Tub
- Bathtub with Shower
- Walk-in Shower
Laundry
- Laundry Room
- Laundry on main level
- Washer and Electric Dryer Hookup
Eco-Friendly Details
- Energy-Efficient Thermostat
Outdoor Features
- Outdoor Fireplace
- Rain Gutters
Schools
- Forest Pines Elementary School
- Wake Forest Middle School
- Wake Forest High School
Utilities
- Forced Air Zoned Heating and Cooling System
- Natural Gas Connected
- Septic Tank
- Septic System
- Cable TV Available
Community Details
- Ppm Association, Phone Number (919) 848-4911
- Built by Tobin Construction
- Wexford Reserve Subdivision
Listing and Financial Details
- Assessor Parcel Number 1831466639
Map
Home Values in the Area
Average Home Value in this Area
Tax History
| Year | Tax Paid | Tax Assessment Tax Assessment Total Assessment is a certain percentage of the fair market value that is determined by local assessors to be the total taxable value of land and additions on the property. | Land | Improvement |
|---|---|---|---|---|
| 2024 | $1,553 | $250,000 | $250,000 | $0 |
| 2023 | $1,092 | $140,000 | $140,000 | $0 |
| 2022 | $1,011 | $140,000 | $140,000 | $0 |
| 2021 | $177 | $140,000 | $140,000 | $0 |
| 2020 | $368 | $140,000 | $140,000 | $0 |
| 2019 | $0 | $0 | $0 | $0 |
Property History
| Date | Event | Price | Change | Sq Ft Price |
|---|---|---|---|---|
| 03/28/2025 03/28/25 | Price Changed | $1,625,000 | +1.6% | $377 / Sq Ft |
| 03/28/2025 03/28/25 | For Sale | $1,600,000 | -- | $371 / Sq Ft |
Deed History
| Date | Type | Sale Price | Title Company |
|---|---|---|---|
| Warranty Deed | $250,000 | None Listed On Document | |
| Warranty Deed | $140,000 | None Available |
Mortgage History
| Date | Status | Loan Amount | Loan Type |
|---|---|---|---|
| Open | $1,038,000 | Construction |
Similar Homes in Wake Forest, NC
Source: Doorify MLS
MLS Number: 10085326
APN: 1831.01-46-6639-000
- 7808 Ailesbury Rd
- 7961 Wexford Waters Ln
- 8001 Wexford Waters Ln
- 7813 Ailesbury Rd
- 7301 Wexford Woods Ln
- 2728 Trifle Ln
- 2637 Buckeye Ct
- 1617 Jenkins Rd
- 7412 Wexford Woods Ln
- 255 Capellan St
- 7429 Wexford Woods Ln
- 2637 Trifle Ln
- 7321 Clarincarde Ct
- 2633 Trifle Ln
- 2821 Penfold Ln
- 7609 Thompson Mill Rd
- 2321 Mica Mine Ln
- 2725 Penfold Ln
- 2517 Snyder Ln
- 12753 Wake Union Church Rd

