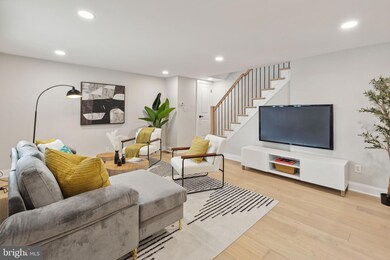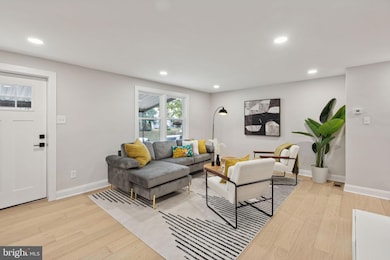
2959 Academy Ave Holmes, PA 19043
Ridley Township NeighborhoodHighlights
- Colonial Architecture
- Central Air
- Hot Water Heating System
- No HOA
About This Home
As of February 2025Welcome to 2959 Academy Avenue. This stunning, completely renovated property has been taken down to the studs and rebuilt with top-of-the-line finishes and modern touches. As you enter the home you will immediately notice the pristine hardwood flooring throughout the main level of the home. The spacious living room off the entryway has an open floor plan layout that leads directly into the kitchen and dining space. This brand new kitchen features sleek stainless steel appliances, updated backsplash tile and modern quartz countertops with a breakfast bar area and room for barstool seating. Off of the kitchen is space for a dining room table for you to enjoy all your meals. Upstairs is home to 3 bedrooms and 1 full bathroom with a shower tub and vanity with storage. Down the steps to the fully finished basement is a versatile space with a full bathroom. This space could be an additional entertainment room, bedroom, home office or even a home gym! 2959 Academy Avenue is complete with a back patio, large yard and long driveway that can accommodate several cars. Located in Ridley, you are minutes away from ACME, ShopRite, Manhattan Bagel, Walmart, Marshalls and so much more! Schedule your showing today!
Home Details
Home Type
- Single Family
Est. Annual Taxes
- $7,330
Year Built
- Built in 1950 | Remodeled in 2024
Lot Details
- Lot Dimensions are 69.00 x 81.55
Home Design
- Colonial Architecture
- Brick Exterior Construction
- Concrete Perimeter Foundation
Interior Spaces
- 1,292 Sq Ft Home
- Property has 2 Levels
- Finished Basement
Kitchen
- Built-In Microwave
- Disposal
Bedrooms and Bathrooms
- 3 Bedrooms
Parking
- 2 Parking Spaces
- 2 Driveway Spaces
- On-Street Parking
Utilities
- Central Air
- Hot Water Heating System
- Electric Water Heater
Community Details
- No Home Owners Association
- Ridley Park Subdivision
Listing and Financial Details
- Tax Lot 019-000
- Assessor Parcel Number 38-04-00038-00
Map
Home Values in the Area
Average Home Value in this Area
Property History
| Date | Event | Price | Change | Sq Ft Price |
|---|---|---|---|---|
| 02/04/2025 02/04/25 | Sold | $399,000 | 0.0% | $309 / Sq Ft |
| 12/23/2024 12/23/24 | Pending | -- | -- | -- |
| 11/15/2024 11/15/24 | For Sale | $399,000 | 0.0% | $309 / Sq Ft |
| 11/15/2024 11/15/24 | Price Changed | $399,000 | +119.2% | $309 / Sq Ft |
| 05/30/2024 05/30/24 | Sold | $182,000 | -9.0% | $141 / Sq Ft |
| 03/13/2024 03/13/24 | Pending | -- | -- | -- |
| 01/18/2024 01/18/24 | Price Changed | $199,900 | -9.1% | $155 / Sq Ft |
| 12/20/2023 12/20/23 | Price Changed | $219,900 | -8.4% | $170 / Sq Ft |
| 11/21/2023 11/21/23 | For Sale | $240,000 | -- | $186 / Sq Ft |
Tax History
| Year | Tax Paid | Tax Assessment Tax Assessment Total Assessment is a certain percentage of the fair market value that is determined by local assessors to be the total taxable value of land and additions on the property. | Land | Improvement |
|---|---|---|---|---|
| 2024 | $7,331 | $211,120 | $74,360 | $136,760 |
| 2023 | $7,012 | $211,120 | $74,360 | $136,760 |
| 2022 | $6,787 | $211,120 | $74,360 | $136,760 |
| 2021 | $10,506 | $211,120 | $74,360 | $136,760 |
| 2020 | $6,559 | $116,100 | $37,870 | $78,230 |
| 2019 | $6,439 | $116,100 | $37,870 | $78,230 |
| 2018 | $6,358 | $116,100 | $0 | $0 |
| 2017 | $6,358 | $116,100 | $0 | $0 |
| 2016 | $637 | $116,100 | $0 | $0 |
| 2015 | $637 | $116,100 | $0 | $0 |
| 2014 | $637 | $116,100 | $0 | $0 |
Mortgage History
| Date | Status | Loan Amount | Loan Type |
|---|---|---|---|
| Open | $328,845 | FHA | |
| Closed | $328,845 | FHA | |
| Previous Owner | $282,000 | New Conventional | |
| Previous Owner | $153,000 | Unknown | |
| Previous Owner | $64,000 | Purchase Money Mortgage |
Deed History
| Date | Type | Sale Price | Title Company |
|---|---|---|---|
| Special Warranty Deed | $399,000 | None Listed On Document | |
| Special Warranty Deed | $399,000 | None Listed On Document | |
| Special Warranty Deed | $182,000 | None Listed On Document | |
| Sheriffs Deed | -- | None Listed On Document | |
| Interfamily Deed Transfer | -- | -- | |
| Interfamily Deed Transfer | -- | -- |
Similar Homes in the area
Source: Bright MLS
MLS Number: PADE2079242
APN: 38-04-00038-00
- 447 Andrews Ave
- 808 Hillcrest Dr
- 510 W South Ave
- 309 Westbridge Rd
- 815 Crescent Dr
- 1008 Brookwood Ln
- 167 S Wells Ave
- 1075 Stratford Rd
- 331 Highland Terrace
- 1062 Cedarwood Rd
- 109 S Wells Ave
- 804 South Ave Unit D4
- 1 S Macdade Blvd
- 802 South Ave Unit C11
- 2415 Academy Ave
- 232 Winona Ave
- 2333 E Macdade Blvd
- 243 Winona Ave
- 438 Hutchinson Terrace
- 807 Wyndom Terrace






