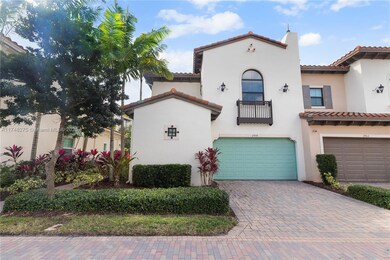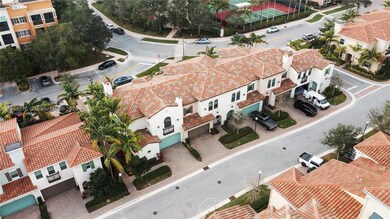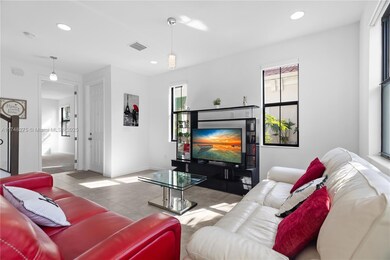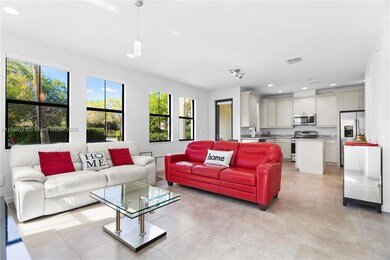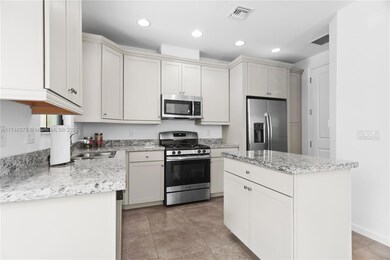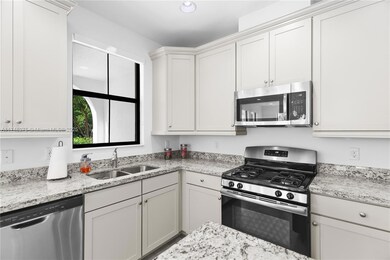
2959 NW 124th Way Unit 2959 Sunrise, FL 33323
Sawgrass NeighborhoodEstimated payment $4,759/month
Highlights
- Fitness Center
- Vaulted Ceiling
- Garden View
- Clubhouse
- Main Floor Bedroom
- Community Pool
About This Home
Rare Opportunity! Luxury Living in Artesia, Discover this exceptional 2-story corner villa is move-in ready and truly one of a kind. With soaring 19-ft loft ceilings, impact windows throughout, and an open-concept layout, this 4-bed, 3.5-bath home is bright and spacious. The main floor features a chef’s kitchen with wood cabinetry, granite countertops, and stainless steel appliances, plus a private fenced patio. A full bedroom and bath are conveniently located downstairs. The master suite offers a peaceful retreat with a walk-in closet. Enjoy world-class amenities at the Artesia Clubhouse, including 3 pools, tennis, and more. Prime location within walking distance to Sawgrass Mills, Florida Panthers Arena, top restaurants, entertainment, and easy access to I-75. HOA includes Wi-Fi & cable.
Townhouse Details
Home Type
- Townhome
Est. Annual Taxes
- $6,892
Year Built
- Built in 2018
Lot Details
- Northeast Facing Home
- Fenced
Parking
- 2 Car Garage
- Guest Parking
- On-Street Parking
- Open Parking
Home Design
- Concrete Block And Stucco Construction
Interior Spaces
- 2,066 Sq Ft Home
- 2-Story Property
- Vaulted Ceiling
- Ceiling Fan
- Drapes & Rods
- Blinds
- Combination Dining and Living Room
- Garden Views
- Security System Leased
Kitchen
- Eat-In Kitchen
- Self-Cleaning Oven
- Gas Range
- Microwave
- Dishwasher
- Disposal
Flooring
- Carpet
- Ceramic Tile
Bedrooms and Bathrooms
- 4 Bedrooms
- Main Floor Bedroom
- Primary Bedroom Upstairs
- Walk-In Closet
- Dual Sinks
- Separate Shower in Primary Bathroom
Laundry
- Laundry in Utility Room
- Dryer
- Washer
Schools
- Nob Hill Elementary School
- Tequesta Trace Middle School
- Piper High School
Additional Features
- Energy-Efficient Appliances
- Patio
- Central Heating and Cooling System
Listing and Financial Details
- Assessor Parcel Number 494023130160
Community Details
Overview
- Property has a Home Owners Association
- Artesia Condos
- Sawgrass Lakes,Artesia Cielo Villas Subdivision
Recreation
- Tennis Courts
- Community Basketball Court
- Fitness Center
- Community Pool
- Community Spa
Pet Policy
- Pets Allowed
Security
- Security Guard
- Complex Is Fenced
- Complete Impact Glass
- High Impact Door
Additional Features
- Clubhouse
- Maintenance Expense $605
Map
Home Values in the Area
Average Home Value in this Area
Tax History
| Year | Tax Paid | Tax Assessment Tax Assessment Total Assessment is a certain percentage of the fair market value that is determined by local assessors to be the total taxable value of land and additions on the property. | Land | Improvement |
|---|---|---|---|---|
| 2025 | $6,892 | $599,780 | $116,000 | $483,780 |
| 2024 | $6,753 | $393,340 | -- | -- |
| 2023 | $6,753 | $381,890 | $0 | $0 |
| 2022 | $6,391 | $370,770 | $0 | $0 |
| 2021 | $6,805 | $359,980 | $0 | $0 |
| 2020 | $6,673 | $355,010 | $116,000 | $239,010 |
| 2019 | $9,396 | $445,410 | $116,000 | $329,410 |
| 2018 | $283 | $13,920 | $13,920 | $0 |
Property History
| Date | Event | Price | Change | Sq Ft Price |
|---|---|---|---|---|
| 03/15/2025 03/15/25 | For Sale | $749,888 | 0.0% | $363 / Sq Ft |
| 03/10/2025 03/10/25 | Pending | -- | -- | -- |
| 02/19/2025 02/19/25 | For Sale | $749,888 | -- | $363 / Sq Ft |
Deed History
| Date | Type | Sale Price | Title Company |
|---|---|---|---|
| Warranty Deed | $494,900 | Founders Title |
Similar Homes in Sunrise, FL
Source: MIAMI REALTORS® MLS
MLS Number: A11748275
APN: 49-40-23-13-0160
- 2959 NW 124th Way Unit 2959
- 2962 NW 124th Way
- 2900 NW 125th Ave Unit 3-319
- 2900 NW 125th Ave Unit 3-212
- 2900 NW 125th Ave Unit 3-105
- 2900 NW 125th Ave Unit 3-221
- 2910 NW 124th Way Unit 2910
- 3020 NW 125th Ave Unit 105
- 3020 NW 125th Ave Unit 309
- 3020 NW 125th Ave Unit 417
- 2901 NW 126th Ave Unit 2220
- 2901 NW 126th Ave Unit 2310
- 2901 NW 126th Ave Unit 2224
- 2955 NW 126th Ave Unit 5-102
- 2925 NW 126th Ave Unit 2231
- 2925 NW 126th Ave Unit 2261
- 3055 NW 126th Ave Unit 107
- 3055 NW 126th Ave Unit 108
- 3055 NW 126th Ave Unit 103
- 12330 NW 30th St

