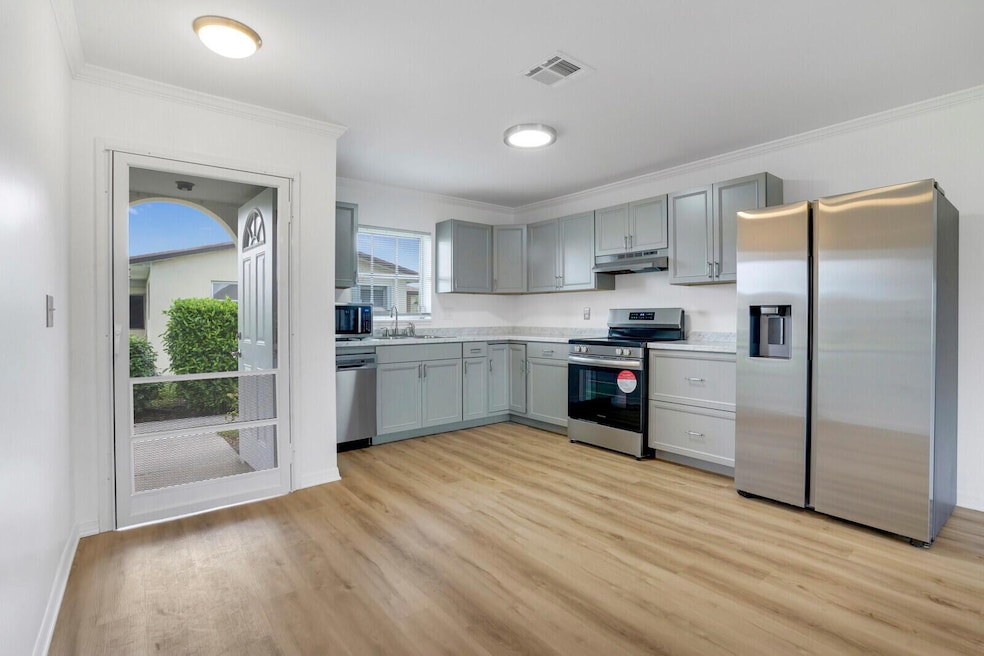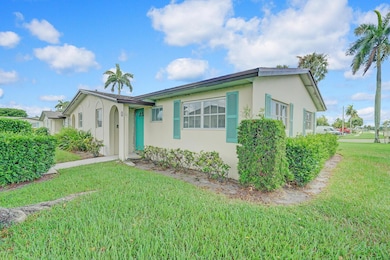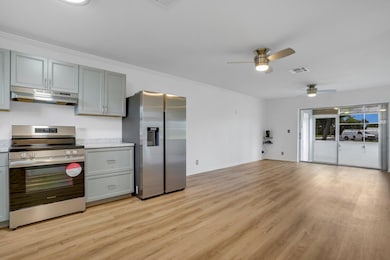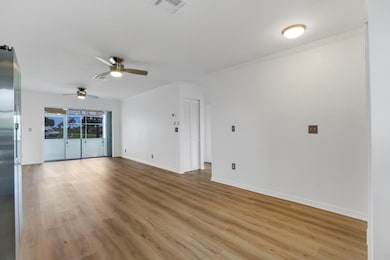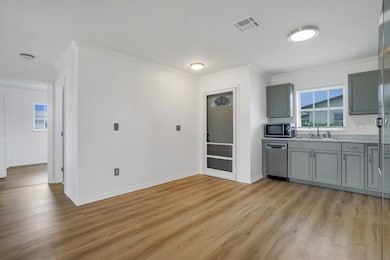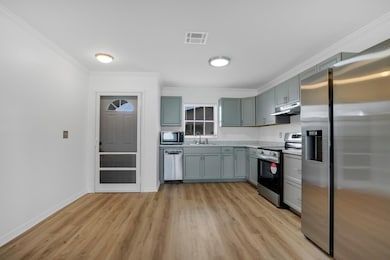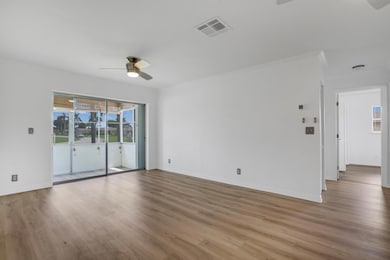
2960 Ashley Dr E Unit D West Palm Beach, FL 33415
Cresthaven Boulevard NeighborhoodEstimated payment $1,482/month
Highlights
- Senior Community
- Wood Flooring
- Great Room
- Clubhouse
- Garden View
- Community Pool
About This Home
Welcome to this beautifully remodeled and upgraded villa in the highly desirable Cresthaven neighborhood. As you step inside, you'll immediately fall in love with the stunning wood flooring that flows throughout the open concept layout. The completely renovated kitchen boasts new countertops, stainless steel appliances, and sleek new cabinetry, making it a chef's dream. Every lighting fixture in the villa has been meticulously upgraded to enhance the modern aesthetic. This charming home features a large enclosed patio area, perfect for relaxing or entertaining, along with a separate storage room for added convenience. Both spacious bedrooms offer ample living space, and the fully renovated bathroom exudes contemporary elegance.
Home Details
Home Type
- Single Family
Est. Annual Taxes
- $1,717
Year Built
- Built in 1968
Lot Details
- Property is zoned RH
HOA Fees
- $306 Monthly HOA Fees
Home Design
- Villa
- Shingle Roof
- Composition Roof
Interior Spaces
- 829 Sq Ft Home
- 1-Story Property
- Ceiling Fan
- Blinds
- Entrance Foyer
- Great Room
- Combination Dining and Living Room
- Garden Views
Kitchen
- Electric Range
- Microwave
- Ice Maker
- Dishwasher
Flooring
- Wood
- Tile
Bedrooms and Bathrooms
- 2 Bedrooms
- Stacked Bedrooms
- 1 Full Bathroom
Parking
- Guest Parking
- Assigned Parking
Outdoor Features
- Patio
- Enclosed Glass Porch
Schools
- Clifford O. Taylor / Kirklane Elementary School
- L. C. Swain Middle School
- John I. Leonard High School
Utilities
- Central Heating and Cooling System
- Electric Water Heater
- Cable TV Available
Listing and Financial Details
- Assessor Parcel Number 00424413200010040
Community Details
Overview
- Senior Community
- Association fees include common areas, cable TV, ground maintenance, recreation facilities, trash
- Cresthaven Villas 6 Condo Subdivision
Recreation
- Community Pool
- Community Spa
- Trails
Additional Features
- Clubhouse
- Resident Manager or Management On Site
Map
Home Values in the Area
Average Home Value in this Area
Tax History
| Year | Tax Paid | Tax Assessment Tax Assessment Total Assessment is a certain percentage of the fair market value that is determined by local assessors to be the total taxable value of land and additions on the property. | Land | Improvement |
|---|---|---|---|---|
| 2024 | $1,885 | $85,494 | -- | -- |
| 2023 | $1,717 | $77,722 | $0 | $0 |
| 2022 | $1,521 | $70,656 | $0 | $0 |
| 2021 | $1,371 | $64,233 | $0 | $64,233 |
| 2020 | $1,289 | $59,233 | $0 | $59,233 |
| 2019 | $1,262 | $56,756 | $0 | $56,756 |
| 2018 | $1,179 | $53,756 | $0 | $53,756 |
| 2017 | $1,095 | $48,756 | $0 | $0 |
| 2016 | $954 | $39,756 | $0 | $0 |
| 2015 | $265 | $28,397 | $0 | $0 |
| 2014 | $265 | $28,172 | $0 | $0 |
Property History
| Date | Event | Price | Change | Sq Ft Price |
|---|---|---|---|---|
| 01/15/2025 01/15/25 | Price Changed | $185,000 | -3.9% | $223 / Sq Ft |
| 11/25/2024 11/25/24 | Price Changed | $192,500 | -1.3% | $232 / Sq Ft |
| 08/13/2024 08/13/24 | Price Changed | $195,000 | -2.5% | $235 / Sq Ft |
| 07/17/2024 07/17/24 | For Sale | $199,900 | -- | $241 / Sq Ft |
Deed History
| Date | Type | Sale Price | Title Company |
|---|---|---|---|
| Interfamily Deed Transfer | -- | None Available | |
| Deed | -- | -- | |
| Fiduciary Deed | -- | None Available | |
| Interfamily Deed Transfer | -- | Attorney | |
| Warranty Deed | $28,000 | -- |
Similar Homes in West Palm Beach, FL
Source: BeachesMLS
MLS Number: R11003723
APN: 00-42-44-13-20-001-0040
- 2971 Ashley A Dr W Unit A
- 2970 Ashley Dr E Unit B
- 2966 Ashley Dr E Unit I
- 2966 Ashley Dr E Unit B
- 2960 Ashley Dr E Unit D
- 2857 Ashley Dr W Unit D
- 2867 Ashley Dr W Unit D
- 2837 Ashley Dr W Unit A
- 2811 Ashley Dr E Unit E
- 2810 Ashley Dr E Unit D
- 2765 Ashley Dr W Unit C
- 2769 Ashley Dr W Unit B
- 2884 Crosley Dr E Unit D
- 2920 Crosley Dr E Unit M
- 2920 Crosley Dr E Unit B
- 2916 Crosley Dr E Unit H
- 2936 Crosley Dr E Unit A
- 2936 Crosley Dr E Unit D
- 2936 Crosley Dr E Unit G
- 4780 Cresthaven Blvd Unit E
