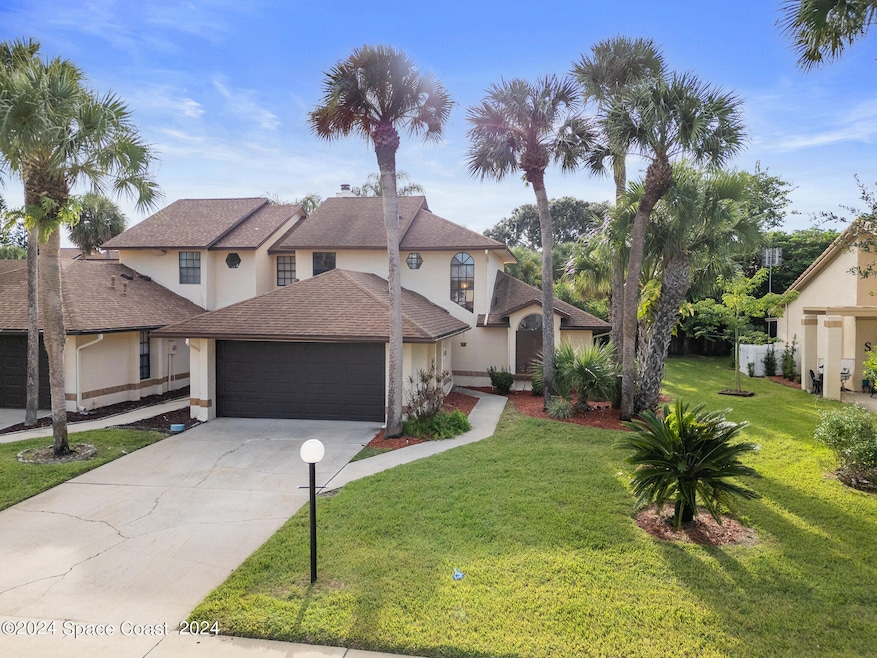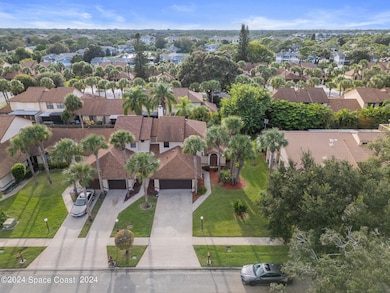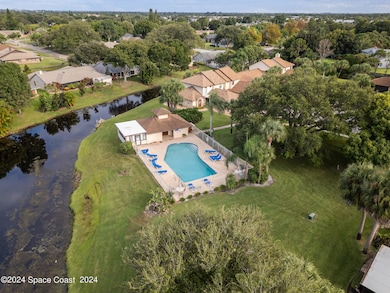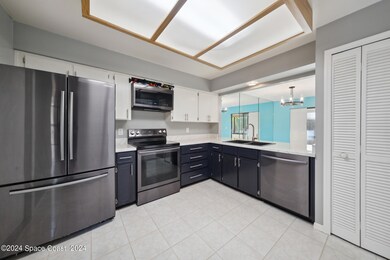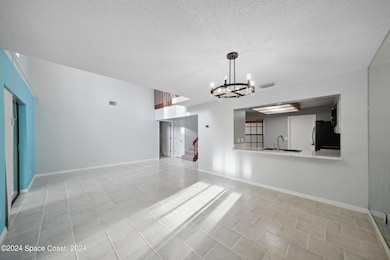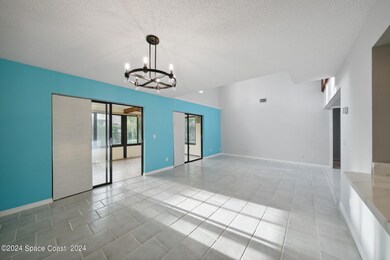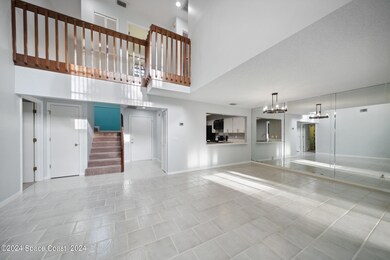
2960 Clearlake Dr Unit 6 Melbourne, FL 32935
Estimated payment $2,062/month
Highlights
- Open Floorplan
- Main Floor Primary Bedroom
- Eat-In Kitchen
- Vaulted Ceiling
- Community Pool
- Enclosed Glass Porch
About This Home
NEW ROOF JUST INSTALLED! Welcome to your dream townhouse, where modern living meets urban convenience, nestled in a vibrant community just steps away from Wickham Park. This 1,628 sq' residence is perfect for entertaining, featuring bright & open living spaces. The main floor offers a delightful primary suite with a newly renovated bathroom and an enclosed porch. Upstairs, you'll find two bedrooms for guests or a cozy home office. Enjoy cooking in the modern kitchen with appliances just 3 years old, plus the added comfort of a new water heater & a 2020 HVAC system. A two-car garage & community pool make this home even more appealing. You'll love the fantastic location, just a block from the golf course and a quick stroll to Wickham Park for camping, hiking, and fun outdoor activities. Nearby shopping, dining, and easy access to Melbourne International Airport and beautiful beaches.
Townhouse Details
Home Type
- Townhome
Est. Annual Taxes
- $2,377
Year Built
- Built in 1986
Lot Details
- 5,663 Sq Ft Lot
- East Facing Home
HOA Fees
- $137 Monthly HOA Fees
Parking
- 2 Car Garage
- Garage Door Opener
Home Design
- Frame Construction
- Shingle Roof
- Block Exterior
- Asphalt
- Stucco
Interior Spaces
- 1,628 Sq Ft Home
- 2-Story Property
- Open Floorplan
- Vaulted Ceiling
- Ceiling Fan
Kitchen
- Eat-In Kitchen
- Electric Range
- Dishwasher
Flooring
- Carpet
- Tile
Bedrooms and Bathrooms
- 3 Bedrooms
- Primary Bedroom on Main
- Split Bedroom Floorplan
- 2 Full Bathrooms
- Shower Only
Laundry
- Laundry in Garage
- Electric Dryer Hookup
Schools
- Creel Elementary School
- Johnson Middle School
- Eau Gallie High School
Additional Features
- Enclosed Glass Porch
- Central Heating and Cooling System
Listing and Financial Details
- Assessor Parcel Number 27-37-07-25-00000.0-0035.06
Community Details
Overview
- Weston Park Association
- Weston Park Phase I Subdivision
Recreation
- Community Pool
Map
Home Values in the Area
Average Home Value in this Area
Tax History
| Year | Tax Paid | Tax Assessment Tax Assessment Total Assessment is a certain percentage of the fair market value that is determined by local assessors to be the total taxable value of land and additions on the property. | Land | Improvement |
|---|---|---|---|---|
| 2023 | $2,377 | $171,990 | $0 | $0 |
| 2022 | $2,223 | $166,990 | $0 | $0 |
| 2021 | $2,245 | $162,130 | $0 | $0 |
| 2020 | $2,219 | $159,900 | $45,000 | $114,900 |
| 2019 | $2,312 | $160,590 | $45,000 | $115,590 |
| 2018 | $3,147 | $159,630 | $40,000 | $119,630 |
| 2017 | $1,002 | $88,420 | $0 | $0 |
| 2016 | $1,016 | $86,610 | $30,000 | $56,610 |
| 2015 | $1,034 | $86,010 | $22,000 | $64,010 |
| 2014 | $1,017 | $85,330 | $22,000 | $63,330 |
Property History
| Date | Event | Price | Change | Sq Ft Price |
|---|---|---|---|---|
| 02/26/2025 02/26/25 | Price Changed | $310,000 | -2.2% | $190 / Sq Ft |
| 02/07/2025 02/07/25 | Price Changed | $317,000 | -0.9% | $195 / Sq Ft |
| 01/21/2025 01/21/25 | Price Changed | $320,000 | -1.5% | $197 / Sq Ft |
| 09/27/2024 09/27/24 | Price Changed | $325,000 | -1.5% | $200 / Sq Ft |
| 09/27/2024 09/27/24 | For Sale | $330,000 | +91.3% | $203 / Sq Ft |
| 12/29/2017 12/29/17 | Sold | $172,500 | 0.0% | $116 / Sq Ft |
| 11/26/2017 11/26/17 | Pending | -- | -- | -- |
| 11/23/2017 11/23/17 | For Sale | $172,500 | 0.0% | $116 / Sq Ft |
| 11/22/2017 11/22/17 | Pending | -- | -- | -- |
| 11/16/2017 11/16/17 | For Sale | $172,500 | 0.0% | $116 / Sq Ft |
| 10/24/2017 10/24/17 | Pending | -- | -- | -- |
| 10/15/2017 10/15/17 | For Sale | $172,500 | -- | $116 / Sq Ft |
Deed History
| Date | Type | Sale Price | Title Company |
|---|---|---|---|
| Warranty Deed | $172,500 | Prestige Title Of Brevard Ll |
Mortgage History
| Date | Status | Loan Amount | Loan Type |
|---|---|---|---|
| Open | $176,207 | VA | |
| Previous Owner | $90,638 | New Conventional | |
| Previous Owner | $30,000 | Credit Line Revolving |
Similar Homes in the area
Source: Space Coast MLS (Space Coast Association of REALTORS®)
MLS Number: 1025972
APN: 27-37-07-25-00000.0-0035.06
- 3005 Clearlake Dr Unit 4
- 3040 Clearlake Dr Unit 1
- 2570 Park Place Blvd
- 2727 N Wickham Rd Unit 11-204
- 2727 N Wickham Rd Unit 1068
- 2727 N Wickham Rd Unit 8-101
- 2775 N Wickham Rd Unit A304
- 2775 N Wickham Rd Unit A102
- 0 N Wickham Rd
- 2484 Coral Ridge Cir
- 2487 Coral Ridge Cir
- 2710 Alicia Ln
- 2629 Alicia Ln
- 2619 Alicia Ln
- 2499 Coral Ridge Cir
- 2745 N Wickham Rd
- 2977 Sebastian Ln
- 3178 Village Park Dr
- 2801 Sand Trap Ln Unit 1C
- 2801 Sand Trap Ln Unit 1B
