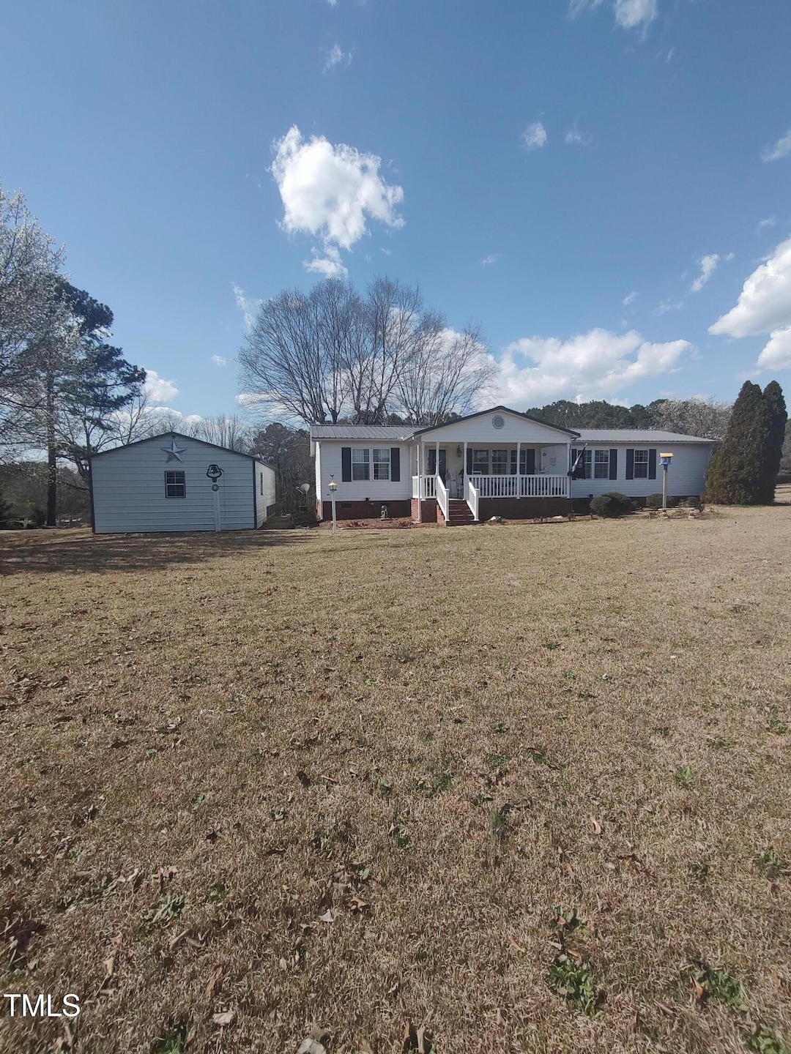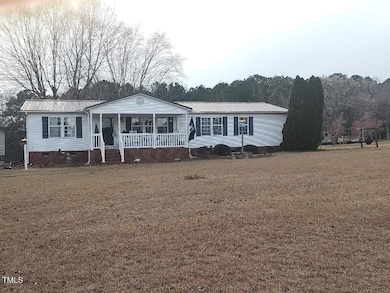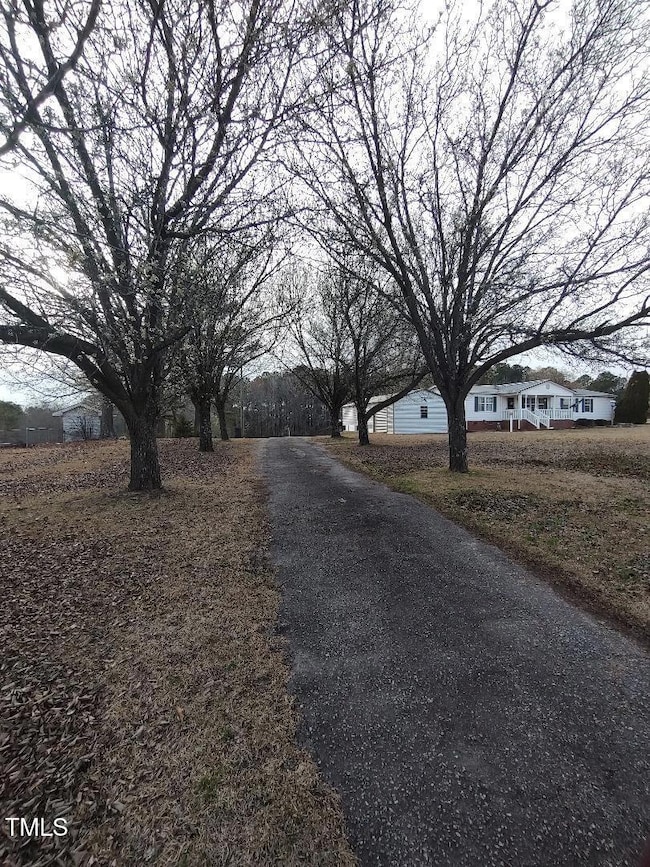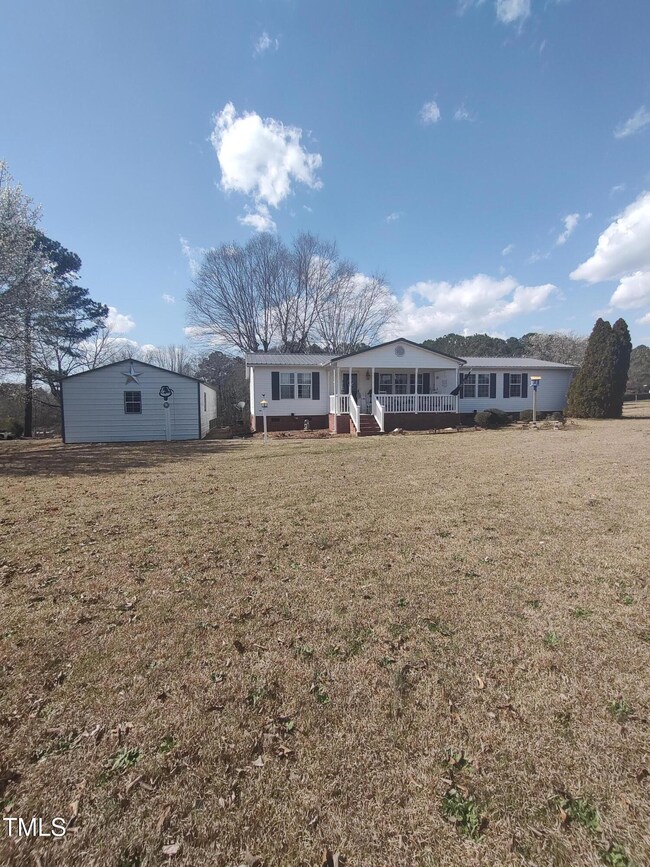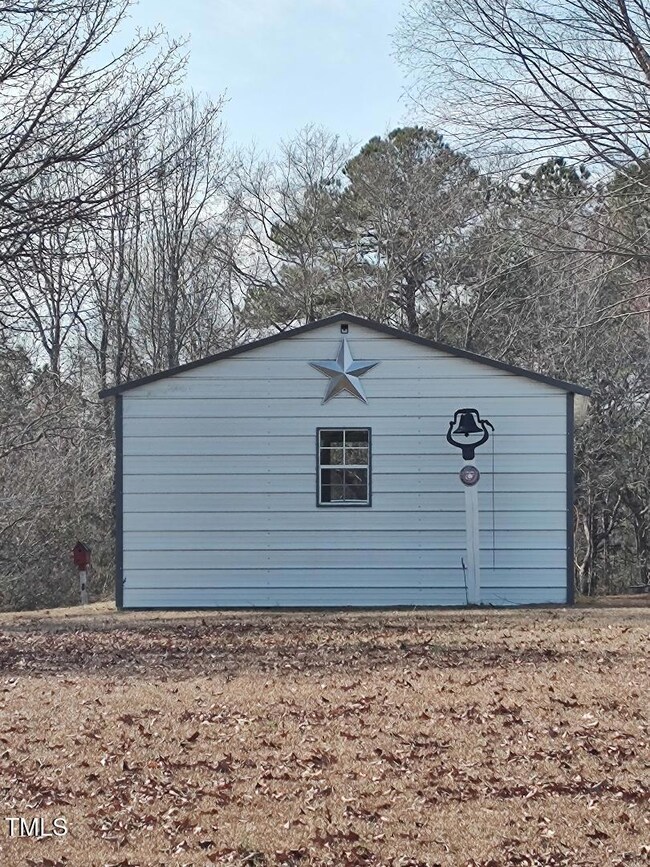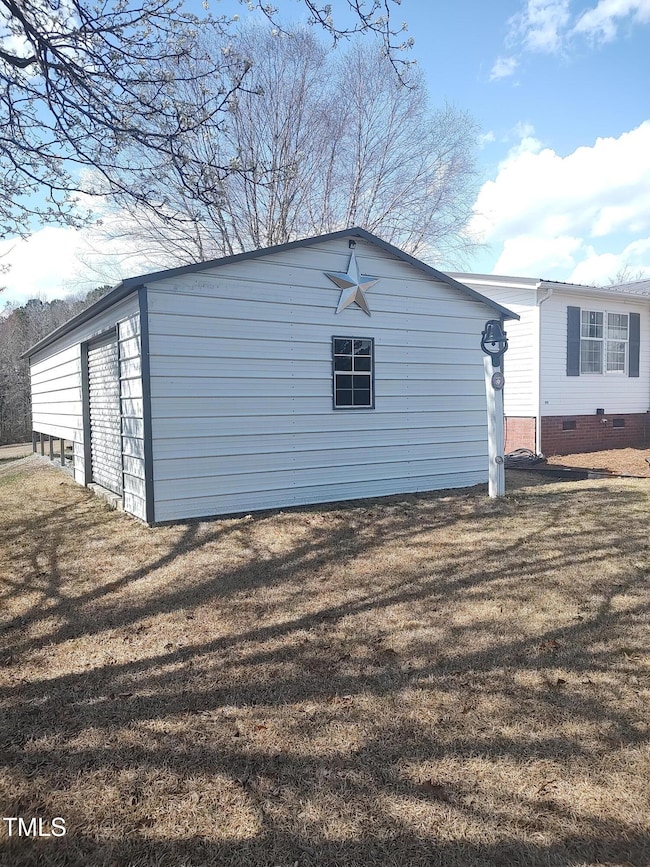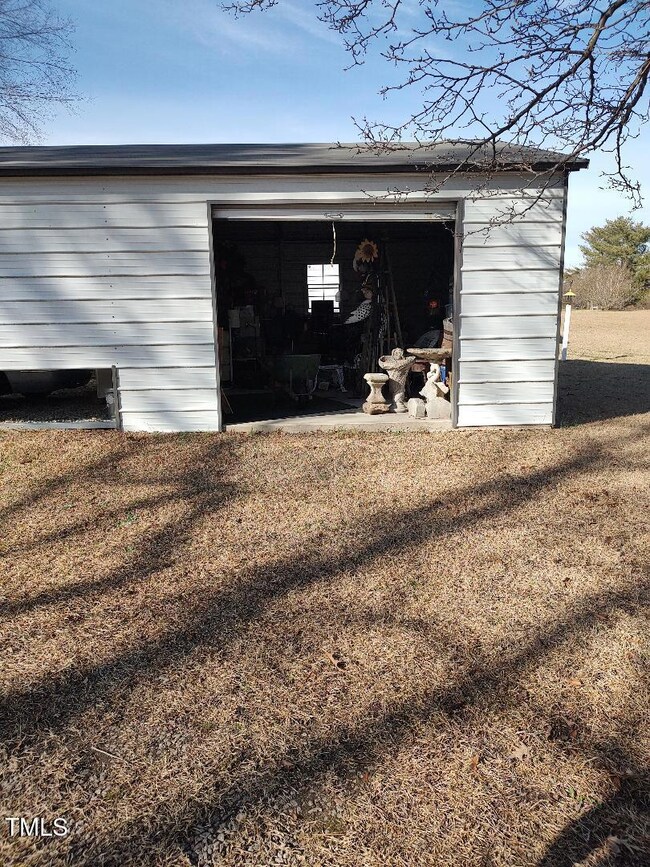2960 Federal Rd Benson, NC 27504
Elevation NeighborhoodEstimated payment $1,747/month
Highlights
- 2.2 Acre Lot
- Private Yard
- Den
- Deck
- No HOA
- Covered patio or porch
About This Home
Don't let this place pass you by!~ Cute On Frame Mdular home (Being treated as a HUD home), sits on over 2 acres in the heart of Johnston County, 3 Bedrooms, 2 Baths, Living Room with FirePlace and a Back Den that leads to the back deck that looks over your huge back yard. Not to mention the welcoming front porch. Parking garage with storage work space, patio with firepit, wired workshop with shelter. Let's make this one yours, reach out to view today!~
Property Details
Home Type
- Manufactured Home
Est. Annual Taxes
- $987
Year Built
- Built in 1998
Lot Details
- 2.2 Acre Lot
- Lot Dimensions are 207 x 405 x 212 x 413
- Property fronts a state road
- Northeast Facing Home
- Private Entrance
- Cleared Lot
- Private Yard
Home Design
- Brick Exterior Construction
- Brick Foundation
- Metal Roof
- Vinyl Siding
- Lead Paint Disclosure
Interior Spaces
- 1,919 Sq Ft Home
- 1-Story Property
- Ceiling Fan
- Gas Log Fireplace
- French Doors
- Living Room with Fireplace
- Breakfast Room
- Dining Room
- Den
- Workshop
- Utility Room
- Laundry Room
- Storm Doors
Kitchen
- Electric Oven
- Electric Range
- Ice Maker
- Dishwasher
Flooring
- Carpet
- Vinyl
Bedrooms and Bathrooms
- 3 Bedrooms
- 2 Full Bathrooms
Parking
- 6 Parking Spaces
- 1 Detached Carport Space
- Gravel Driveway
- Additional Parking
- 3 Open Parking Spaces
Outdoor Features
- Deck
- Covered patio or porch
- Fire Pit
- Separate Outdoor Workshop
Schools
- Benson Elementary And Middle School
- S Johnston High School
Mobile Home
- Manufactured Home
Utilities
- Forced Air Heating and Cooling System
- Heat Pump System
- Well
- Electric Water Heater
- Septic Tank
- Septic System
- Phone Available
Community Details
- No Home Owners Association
Listing and Financial Details
- Assessor Parcel Number 07G99196 Alt Link 163100-93-5334
Map
Home Values in the Area
Average Home Value in this Area
Property History
| Date | Event | Price | Change | Sq Ft Price |
|---|---|---|---|---|
| 04/07/2025 04/07/25 | Pending | -- | -- | -- |
| 03/26/2025 03/26/25 | For Sale | $298,900 | 0.0% | $156 / Sq Ft |
| 03/26/2025 03/26/25 | Price Changed | $298,900 | -3.5% | $156 / Sq Ft |
| 03/22/2025 03/22/25 | Pending | -- | -- | -- |
| 03/09/2025 03/09/25 | For Sale | $309,900 | -- | $161 / Sq Ft |
Source: Doorify MLS
MLS Number: 10081175
APN: 07G99196
- 1304 Shade Tree Rd
- 814 Shade Tree Rd
- 801 Shadetree Rd
- 85 Sun Meadow Cir
- 104 Coats Ridge Dr
- 726 Sherrill Farm Dr
- 749 Sherrill Farm Dr
- 99 Mapledale Ct
- 95 Mapledale Ct
- 79 Tulipfield Way
- 261 Kissington Way
- 243 Kissington Way
- 130 Tulipfield Way
- 66 Tulipfield Way
- 95 Tulipfield Way
- 172 Tulipfield Way
- 131 Tulipfield Way
- 85 Kissington Way
- 292 Weddington Way
- 266 Weddington Way
