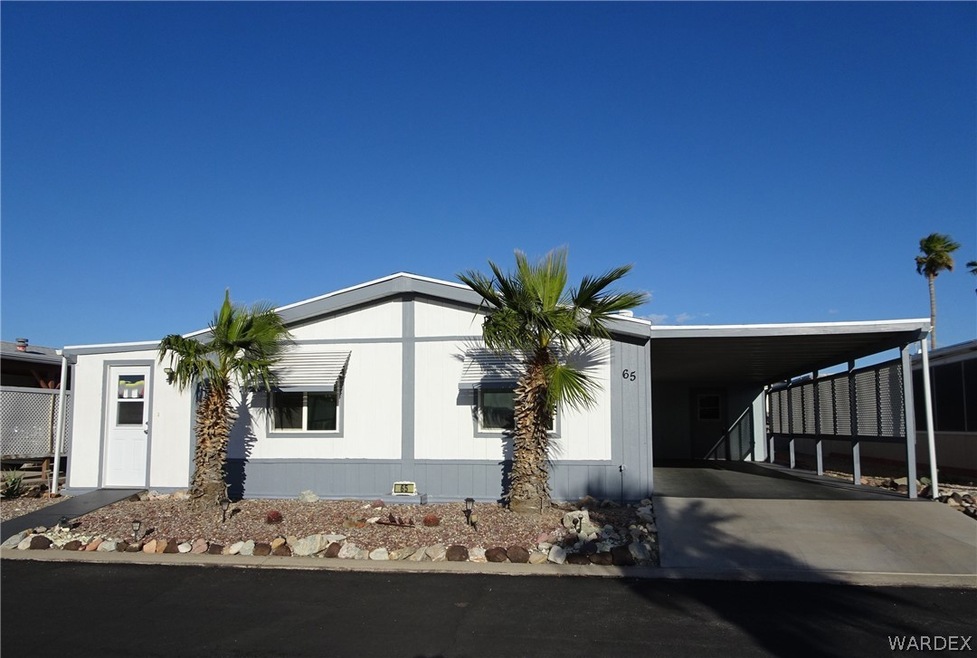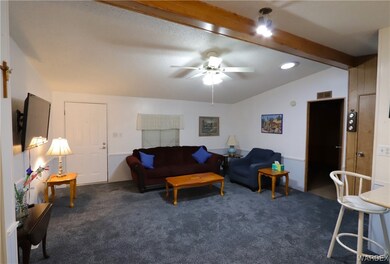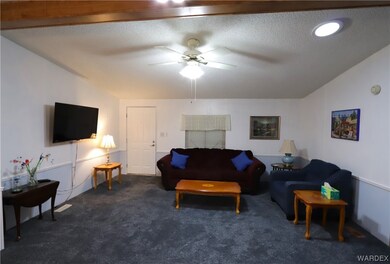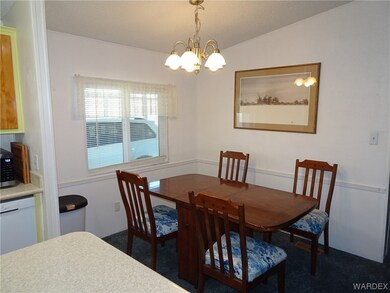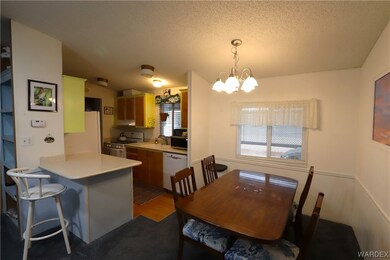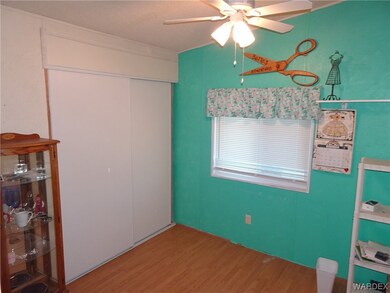
2960 Silver Creek Rd Unit 65 Bullhead City, AZ 86442
Highlights
- Senior Community
- Mountain View
- Vaulted Ceiling
- Open Floorplan
- Clubhouse
- Furnished
About This Home
As of June 2024Partially furnished home in a 55+ community, ready for you! This three-bedroom home features a split floor plan, has all kitchen appliances, an enclosed Arizona Room, cooled storage/work room, a covered carport and attached storage. The community features a community center with a kitchen, library and game area, an outdoor pool and hot tub and Postal area. Live the good life in your Arizona getaway!
Property Details
Home Type
- Manufactured Home
Year Built
- Built in 1987
Lot Details
- Lot Dimensions are 40x60
- Property fronts a private road
- West Facing Home
- Water-Smart Landscaping
- Land Lease
HOA Fees
- $560 Monthly HOA Fees
Parking
- 1 Carport Space
Home Design
- Wood Frame Construction
- Shingle Roof
Interior Spaces
- 1,152 Sq Ft Home
- Open Floorplan
- Furnished
- Vaulted Ceiling
- Ceiling Fan
- Window Treatments
- Dining Area
- Workshop
- Utility Room
- Mountain Views
Kitchen
- Galley Kitchen
- Breakfast Bar
- Gas Oven
- Gas Range
- Microwave
- Dishwasher
Flooring
- Carpet
- Vinyl
Bedrooms and Bathrooms
- 3 Bedrooms
- Walk-In Closet
Laundry
- Laundry in Utility Room
- Gas Dryer
Outdoor Features
- Fiberglass Pool
- Enclosed patio or porch
- Shed
Mobile Home
- Mobile Home is 24 x 48 Feet
- Manufactured Home
Utilities
- Cooling System Mounted To A Wall/Window
- Central Heating and Cooling System
- Heating System Uses Gas
- Water Heater
Additional Features
- Low Threshold Shower
- Energy-Efficient Exposure or Shade
Listing and Financial Details
- Tax Lot 65
Community Details
Overview
- Senior Community
- Longridge Mobile Home Park Association
- Built by Kaufman & Broad
Amenities
- Clubhouse
Recreation
- Community Pool
Pet Policy
- Pets Allowed
Map
Home Values in the Area
Average Home Value in this Area
Property History
| Date | Event | Price | Change | Sq Ft Price |
|---|---|---|---|---|
| 06/05/2024 06/05/24 | Sold | $67,000 | -2.8% | $58 / Sq Ft |
| 05/06/2024 05/06/24 | Pending | -- | -- | -- |
| 03/08/2024 03/08/24 | For Sale | $68,900 | 0.0% | $60 / Sq Ft |
| 02/20/2024 02/20/24 | Pending | -- | -- | -- |
| 01/22/2024 01/22/24 | Price Changed | $68,900 | -0.1% | $60 / Sq Ft |
| 12/21/2023 12/21/23 | For Sale | $69,000 | 0.0% | $60 / Sq Ft |
| 12/16/2023 12/16/23 | Pending | -- | -- | -- |
| 12/07/2023 12/07/23 | For Sale | $69,000 | -- | $60 / Sq Ft |
Similar Homes in Bullhead City, AZ
Source: Western Arizona REALTOR® Data Exchange (WARDEX)
MLS Number: 008605
- 2960 Silver Creek Rd Unit 133
- 2960 Silver Creek Rd
- 2801 Silver Creek Rd
- 2808 Colibri Ct
- 2807 Paloma Senda
- 2798 Calle de Mercado
- 2796 Avenida Grande
- 3354 Vista View Ct
- 2579 Montano Ridge Dr
- 2591 Montano Ridge Dr
- 0 Montano Place
- 2701 Avenida Grande
- 2655 Avenida Colibri
- 000 Bullhead Pkwy
- 1725 Corona Vista
- 2862 Cresthill Dr
- 2867 Cresthill Dr
- 0 N Oatman Rd Unit 15798
- 2372 Black Mountain Rd
- 0000 Gold Rush Rd
