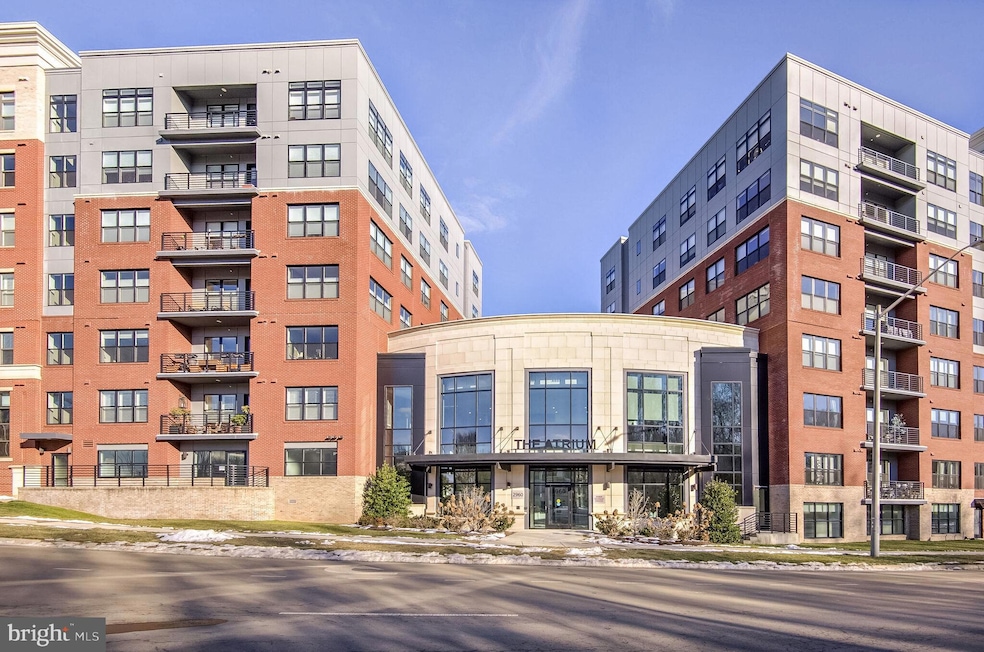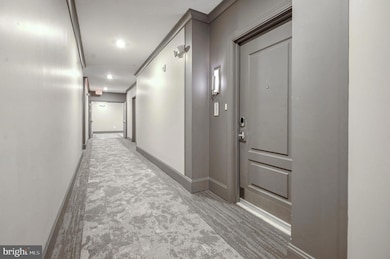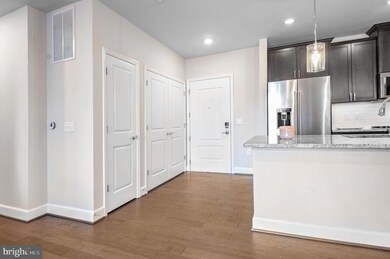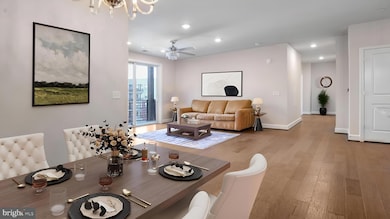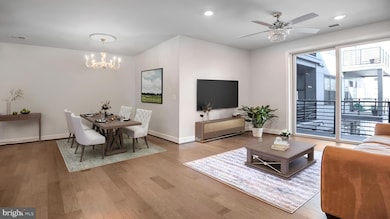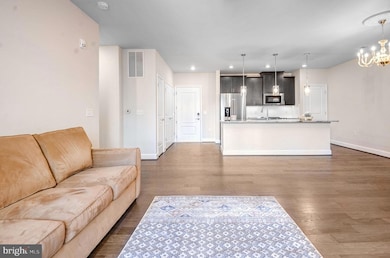
The Atrium 2960 Vaden Dr Unit 2-501 Fairfax, VA 22031
Highlights
- Fitness Center
- Clubhouse
- Engineered Wood Flooring
- Senior Living
- Contemporary Architecture
- 2-minute walk to East Blake Lane Park
About This Home
As of March 2025Open House Canceled-Now Under Contract
Experience Luxurious 55+ Living at The Atrium at Metrowest!
Indulge in the ultimate blend of luxury, convenience, and vibrant community in this stunning, light-filled 2-bedroom, 2-bath condo. Boasting over 1,100 sq ft of meticulously designed space, this home features wood floors, a private balcony with expansive views, in-unit laundry an indoor, secure parking space and more!
The gourmet kitchen has stainless steel appliances, granite countertops, and ample prep space. Relax in the bright primary suite with dual walk-in closets and a luxurious ensuite bath. Enjoy resort-style amenities including an indoor pool, state-of-the-art fitness center, and club room.
Steps from the Metro, Safeway, and trails, with easy access to I-66, Vienna, and Mosaic District, this is more than a condo—it's a lifestyle. One parking space (plus street parking passes) and a storage unit complete this exceptional offering. Schedule your showing today and discover your dream community!
-206 Condo Units
-Indoor Pool
-Club Room
-Fitness Center
-Yoga Room
-Fire Table
-Grilling Area
-Full-Time Community Manager
Property Details
Home Type
- Condominium
Est. Annual Taxes
- $7,401
Year Built
- Built in 2020
Lot Details
- Two or More Common Walls
- Extensive Hardscape
- Property is in very good condition
HOA Fees
- $509 Monthly HOA Fees
Parking
- Assigned parking located at #19
- Lighted Parking
- Parking Space Conveys
- Secure Parking
Home Design
- Contemporary Architecture
- Brick Exterior Construction
Interior Spaces
- 1,106 Sq Ft Home
- Property has 1 Level
- Window Treatments
- Sliding Windows
- Sliding Doors
- Living Room
- Dining Room
- Engineered Wood Flooring
- Courtyard Views
- Exterior Cameras
Kitchen
- Built-In Range
- Built-In Microwave
- Dishwasher
- Upgraded Countertops
- Disposal
Bedrooms and Bathrooms
- 2 Main Level Bedrooms
- En-Suite Primary Bedroom
- 2 Full Bathrooms
Laundry
- Laundry in unit
- Dryer
- Washer
Accessible Home Design
- Accessible Elevator Installed
- Grab Bars
Outdoor Features
- Exterior Lighting
- Outdoor Storage
- Outdoor Grill
Location
- Suburban Location
Utilities
- Central Heating and Cooling System
- Natural Gas Water Heater
Listing and Financial Details
- Assessor Parcel Number 0483 55 0501
Community Details
Overview
- Senior Living
- Association fees include lawn maintenance, snow removal, trash, sewer
- 206 Units
- Senior Community | Residents must be 55 or older
- Mid-Rise Condominium
- The Atrium At Metrowest Condos
- Built by Pulte
- The Atrium At Metrowest Subdivision, 2.2J Floorplan
- Property Manager
Amenities
- Picnic Area
- Common Area
- Meeting Room
- Party Room
Recreation
- Heated Community Pool
Pet Policy
- Limit on the number of pets
- Dogs and Cats Allowed
Map
About The Atrium
Home Values in the Area
Average Home Value in this Area
Property History
| Date | Event | Price | Change | Sq Ft Price |
|---|---|---|---|---|
| 03/01/2025 03/01/25 | Sold | $558,000 | 0.0% | $505 / Sq Ft |
| 02/15/2025 02/15/25 | Pending | -- | -- | -- |
| 02/12/2025 02/12/25 | Price Changed | $558,000 | -17.8% | $505 / Sq Ft |
| 01/19/2025 01/19/25 | For Sale | $678,800 | -- | $614 / Sq Ft |
Similar Homes in Fairfax, VA
Source: Bright MLS
MLS Number: VAFX2215244
- 9555 Saintsbury Dr Unit 505
- 3005 Sayre Rd
- 9521 Bastille St Unit 201
- 9521 Bastille St Unit 303
- 2923 Sayre Rd
- 3034 Winter Pine Ct
- 3056 Winter Pine Ct
- 9538 Canonbury Square
- 2907 Bleeker St Unit 407
- 2905 Bleeker St Unit 4-405
- 2911 Deer Hollow Way Unit 421 422
- 9332 Branch Side Ln
- 9623 Blake Ln
- 9617 Scotch Haven Dr
- 9619 Scotch Haven Dr
- 0 Blake Ln Blake Ln Service Rd Unit VAFX2167468
- 3146 Cedar Grove Dr
- 9486 Virginia Center Blvd Unit 117
- 9707 Kings Crown Ct Unit 102
- 2791 Centerboro Dr Unit 186
