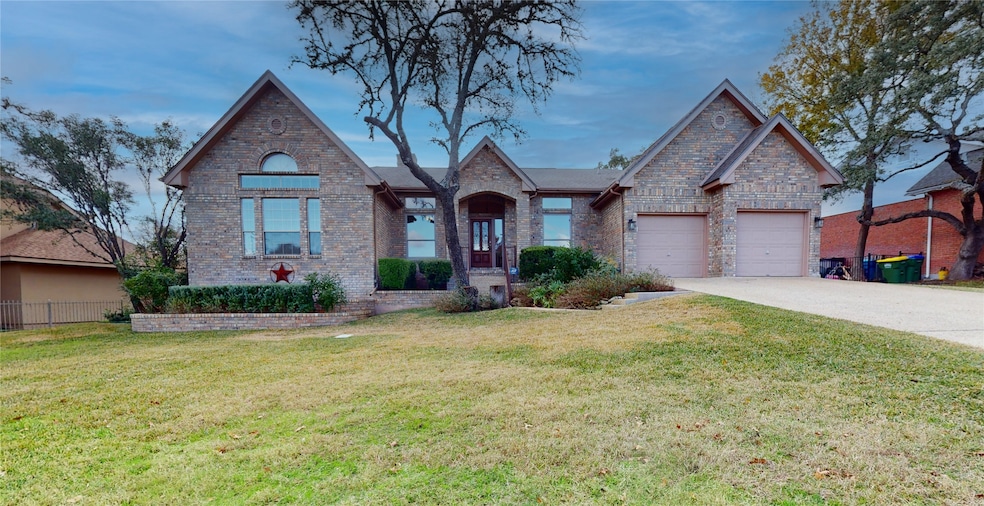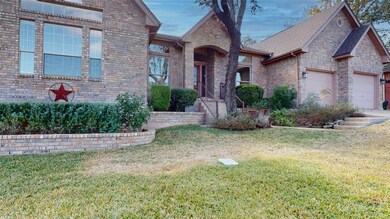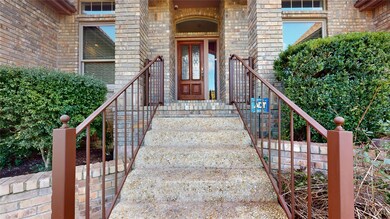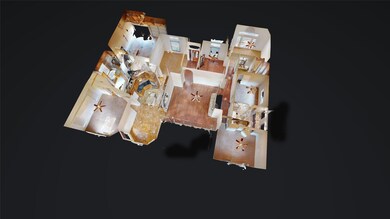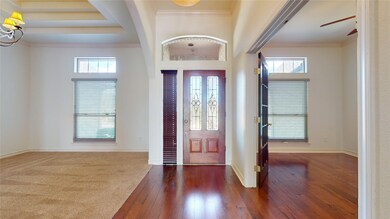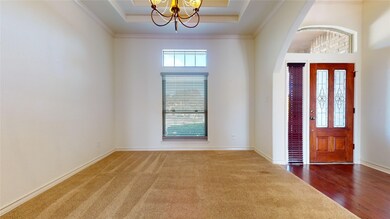
29603 Fairway Bluff Dr Boerne, TX 78015
Highlights
- On Golf Course
- Tennis Courts
- Adjacent to Greenbelt
- Fair Oaks Ranch Elementary School Rated A
- Deck
- Traditional Architecture
About This Home
As of April 2025This may very well be the golf course property you have been waiting for. Gorgeous home, well maintained and upgraded: roof replaced in 2017, HVAC system replaced in 2023, full house water softening system... The general layout includes a split plan with the primary suite on one side and the other three bedrooms on the other, perfect for comfortable living and privacy. There is also a large study with French doors that would make a perfect home office. Now let's talk about the outdoors... this is quite a view from the back covered porch! The property is located on hole #2 of Black Jack Golf course. You can entertain indoors, you can entertain outdoors! The large patio has a wood-burning fireplace and an outdoor kitchen. The layout of this beautiful home is fantastic, with plenty of storage and great proportions throughout! Whether you are looking for a primary residence or a second home in a serene setting, this might just be it!
Home Details
Home Type
- Single Family
Est. Annual Taxes
- $11,436
Year Built
- Built in 1993
Lot Details
- 0.3 Acre Lot
- On Golf Course
- Adjacent to Greenbelt
- East Facing Home
- Sprinkler System
- Private Yard
HOA Fees
- $18 Monthly HOA Fees
Parking
- 2 Car Attached Garage
Home Design
- Traditional Architecture
- Brick Exterior Construction
- Slab Foundation
- Composition Roof
Interior Spaces
- 2,683 Sq Ft Home
- 1-Story Property
- Crown Molding
- Ceiling Fan
- 2 Fireplaces
- Wood Burning Fireplace
- Window Treatments
- Entrance Foyer
- Family Room Off Kitchen
- Living Room
- Breakfast Room
- Dining Room
- Home Office
- Utility Room
- Washer and Electric Dryer Hookup
Kitchen
- Walk-In Pantry
- Electric Oven
- Electric Cooktop
- Microwave
- Dishwasher
- Kitchen Island
- Granite Countertops
- Trash Compactor
- Disposal
Flooring
- Wood
- Carpet
- Tile
Bedrooms and Bathrooms
- 4 Bedrooms
- 3 Full Bathrooms
- Double Vanity
- Hydromassage or Jetted Bathtub
- Bathtub with Shower
- Separate Shower
Home Security
- Security System Owned
- Fire and Smoke Detector
Eco-Friendly Details
- Energy-Efficient HVAC
- Energy-Efficient Thermostat
Outdoor Features
- Tennis Courts
- Deck
- Covered patio or porch
- Outdoor Fireplace
- Outdoor Kitchen
Schools
- Fair Oaks Ranch Elementary School
- Voss Middle School
- Boerne - Samuel V Champion High School
Utilities
- Central Heating and Cooling System
- Programmable Thermostat
- Water Softener is Owned
Community Details
Overview
- Fair Oaks Ranch Association, Phone Number (210) 421-0785
- Blackjack Oaks San Antonio Un Subdivision
Recreation
- Golf Course Community
Map
Home Values in the Area
Average Home Value in this Area
Property History
| Date | Event | Price | Change | Sq Ft Price |
|---|---|---|---|---|
| 04/11/2025 04/11/25 | Sold | -- | -- | -- |
| 03/14/2025 03/14/25 | Pending | -- | -- | -- |
| 02/04/2025 02/04/25 | Price Changed | $629,000 | -3.1% | $234 / Sq Ft |
| 01/02/2025 01/02/25 | For Sale | $649,000 | +46.5% | $242 / Sq Ft |
| 03/15/2018 03/15/18 | Off Market | -- | -- | -- |
| 12/14/2017 12/14/17 | Sold | -- | -- | -- |
| 11/14/2017 11/14/17 | Pending | -- | -- | -- |
| 08/11/2017 08/11/17 | For Sale | $443,000 | -- | $165 / Sq Ft |
Tax History
| Year | Tax Paid | Tax Assessment Tax Assessment Total Assessment is a certain percentage of the fair market value that is determined by local assessors to be the total taxable value of land and additions on the property. | Land | Improvement |
|---|---|---|---|---|
| 2023 | $7,564 | $561,376 | $141,530 | $502,120 |
| 2022 | $11,623 | $510,342 | $128,580 | $461,430 |
| 2021 | $10,672 | $463,947 | $192,410 | $327,870 |
| 2020 | $10,133 | $421,770 | $91,840 | $329,930 |
| 2019 | $10,400 | $421,770 | $91,840 | $329,930 |
| 2018 | $10,073 | $414,490 | $91,840 | $322,650 |
| 2017 | $9,384 | $392,500 | $91,840 | $300,660 |
| 2016 | $8,751 | $366,000 | $91,840 | $274,160 |
| 2015 | $7,972 | $357,000 | $91,840 | $265,160 |
| 2014 | $7,972 | $353,000 | $0 | $0 |
Mortgage History
| Date | Status | Loan Amount | Loan Type |
|---|---|---|---|
| Open | $629,250 | Reverse Mortgage Home Equity Conversion Mortgage | |
| Previous Owner | $116,000 | Unknown | |
| Previous Owner | $130,000 | No Value Available | |
| Previous Owner | $214,200 | No Value Available |
Deed History
| Date | Type | Sale Price | Title Company |
|---|---|---|---|
| Vendors Lien | -- | Capital Title | |
| Warranty Deed | -- | Stc | |
| Warranty Deed | -- | Ticor Title Agency | |
| Warranty Deed | -- | -- |
Similar Homes in Boerne, TX
Source: Houston Association of REALTORS®
MLS Number: 2484735
APN: 04708-300-0430
- 29531 Fairway Bluff Dr
- 29723 Fairway Vista Dr
- 8506 Fairway Trail Dr
- 29619 Fairview Place
- 8608 Willow Wind Dr
- 29818 Fairway Vista Dr
- 8534 Raintree Woods Dr
- 8004 Cibolo Valley
- 30019 Cibolo Trace
- 30015 Cibolo Trace
- 8010 Cibolo View
- 30108 Cibolo Oaks
- 7967 Cibolo View
- 8523 Alydar Cir
- 30072 Cibolo Gap
- 7955 Valley Crest
- 7948 Valley Point
- 8711 Deer Leap
- 30170 Valley Run
- 29722 Wackford Ridge
