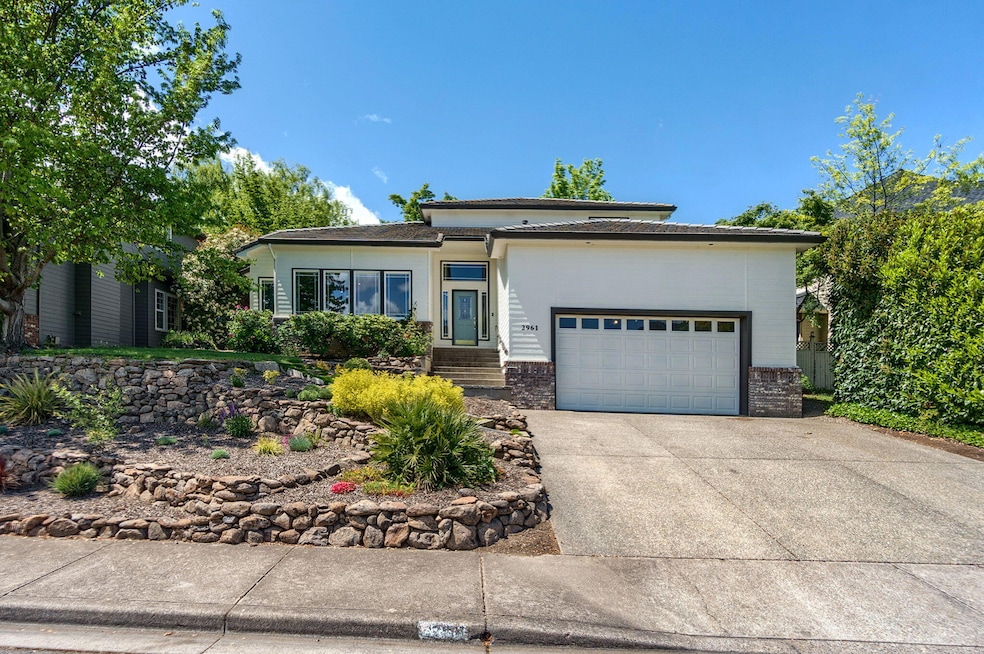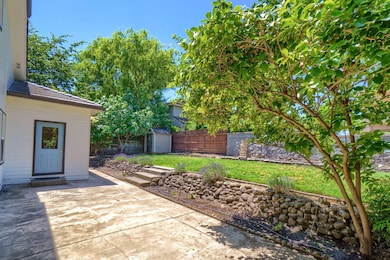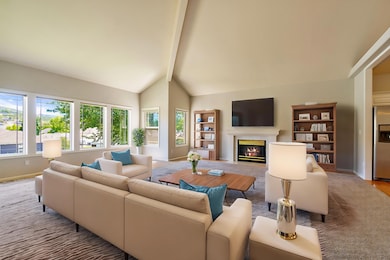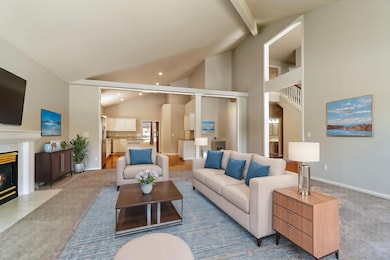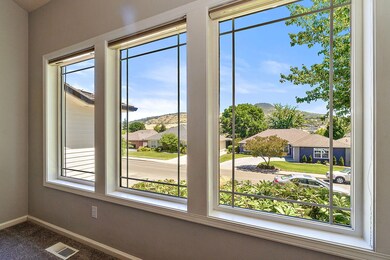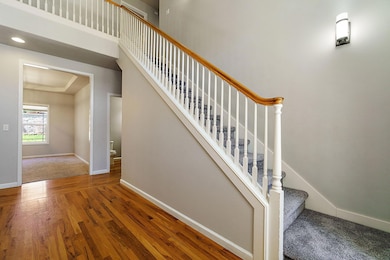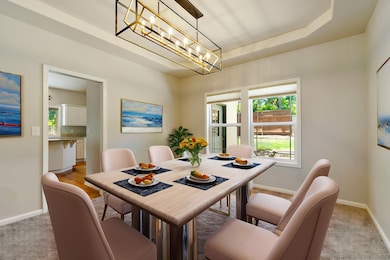
2961 Amblegreen Dr Medford, OR 97504
Amblegreen Estates NeighborhoodEstimated payment $4,097/month
Highlights
- Mountain View
- Traditional Architecture
- Main Floor Primary Bedroom
- Vaulted Ceiling
- Wood Flooring
- Hydromassage or Jetted Bathtub
About This Home
4 bdrms + flex rm off kitchen that would make a great office w/hardwood floors and lots of windows. Amazing updated light & bright home in Amblegreen Estates w/new carpet, new interior paint. Lg great rm w/ lg vaulted ceilings, lg windows, gas log fireplace that opens to kitchen w/island, s/s appliances, granite counters, white cabinets, hardwood floors and a formal dining rm. Primary suite w/dbld doors on main level, jetted tub, dual sinks, lg shower and walk in closet. 3 good size bdrms upstairs + bonus rm and full bathrm. Oversized 2 car garage w/ extra storage above the garage. Fenced backyard w/lg patio, nice landscaping (to include a Persimmon tree, Fig Tree & Grapes that produce sweet fruit), storage shed, Tile roof, brick exterior in front.
Listing Agent
John L. Scott Medford Brokerage Email: dougmorsegroup@gmail.com License #900700181

Home Details
Home Type
- Single Family
Est. Annual Taxes
- $6,366
Year Built
- Built in 1997
Lot Details
- 7,841 Sq Ft Lot
- Fenced
- Landscaped
- Front and Back Yard Sprinklers
- Sprinklers on Timer
- Property is zoned SFR-4, SFR-4
Parking
- 2 Car Attached Garage
- Garage Door Opener
- Driveway
Home Design
- Traditional Architecture
- Frame Construction
- Tile Roof
- Concrete Perimeter Foundation
Interior Spaces
- 2,653 Sq Ft Home
- 2-Story Property
- Vaulted Ceiling
- Ceiling Fan
- Gas Fireplace
- Vinyl Clad Windows
- Family Room with Fireplace
- Great Room
- Dining Room
- Home Office
- Bonus Room
- Mountain Views
Kitchen
- Cooktop
- Microwave
- Dishwasher
- Kitchen Island
- Granite Countertops
- Disposal
Flooring
- Wood
- Carpet
- Vinyl
Bedrooms and Bathrooms
- 4 Bedrooms
- Primary Bedroom on Main
- Linen Closet
- Walk-In Closet
- Double Vanity
- Hydromassage or Jetted Bathtub
- Bathtub with Shower
Laundry
- Laundry Room
- Washer
Home Security
- Surveillance System
- Carbon Monoxide Detectors
- Fire and Smoke Detector
Schools
- Lone Pine Elementary School
- Hedrick Middle School
- North Medford High School
Utilities
- Forced Air Heating and Cooling System
- Natural Gas Connected
- Phone Available
- Cable TV Available
Community Details
- No Home Owners Association
- Amblegreen Estates Unit No 1 Subdivision
Listing and Financial Details
- Assessor Parcel Number 10753265
Map
Home Values in the Area
Average Home Value in this Area
Tax History
| Year | Tax Paid | Tax Assessment Tax Assessment Total Assessment is a certain percentage of the fair market value that is determined by local assessors to be the total taxable value of land and additions on the property. | Land | Improvement |
|---|---|---|---|---|
| 2024 | $6,366 | $426,190 | $163,210 | $262,980 |
| 2023 | $6,171 | $413,780 | $158,460 | $255,320 |
| 2022 | $6,021 | $413,780 | $158,460 | $255,320 |
| 2021 | $5,865 | $401,730 | $153,840 | $247,890 |
| 2020 | $5,741 | $390,030 | $149,360 | $240,670 |
| 2019 | $5,605 | $367,650 | $140,780 | $226,870 |
| 2018 | $5,462 | $356,950 | $136,680 | $220,270 |
| 2017 | $5,363 | $356,950 | $136,680 | $220,270 |
| 2016 | $5,398 | $336,470 | $128,840 | $207,630 |
| 2015 | $5,189 | $326,640 | $128,780 | $197,860 |
| 2014 | $5,074 | $317,160 | $121,450 | $195,710 |
Property History
| Date | Event | Price | Change | Sq Ft Price |
|---|---|---|---|---|
| 04/24/2025 04/24/25 | Price Changed | $638,808 | -0.6% | $241 / Sq Ft |
| 02/10/2025 02/10/25 | For Sale | $642,808 | +24.8% | $242 / Sq Ft |
| 01/07/2021 01/07/21 | Sold | $515,000 | -2.8% | $194 / Sq Ft |
| 11/15/2020 11/15/20 | Pending | -- | -- | -- |
| 11/11/2020 11/11/20 | For Sale | $529,900 | +34.2% | $200 / Sq Ft |
| 02/05/2018 02/05/18 | Sold | $395,000 | -9.2% | $149 / Sq Ft |
| 01/08/2018 01/08/18 | Pending | -- | -- | -- |
| 07/21/2017 07/21/17 | For Sale | $435,000 | -- | $164 / Sq Ft |
Deed History
| Date | Type | Sale Price | Title Company |
|---|---|---|---|
| Warranty Deed | $515,000 | First American | |
| Warranty Deed | $395,000 | First American Title | |
| Warranty Deed | $450,000 | Amerititle | |
| Warranty Deed | $389,900 | Amerititle | |
| Warranty Deed | $233,500 | Jackson County Title |
Mortgage History
| Date | Status | Loan Amount | Loan Type |
|---|---|---|---|
| Open | $412,000 | New Conventional | |
| Previous Owner | $375,200 | New Conventional | |
| Previous Owner | $366,500 | New Conventional | |
| Previous Owner | $360,000 | Purchase Money Mortgage | |
| Previous Owner | $186,800 | No Value Available |
Similar Homes in Medford, OR
Source: Southern Oregon MLS
MLS Number: 220195437
APN: 10753265
- 2807 Wilkshire Dr
- 3128 Cedar Links Dr
- 2857 Caldera Ln
- 3020 Mt Thielsen Dr
- 2821 Caldera Ln
- 2390 Fairfield Dr
- 3015 Mt Thielsen Dr
- 3240 Fallen Oak Dr
- 3059 Sycamore Way
- 2900 Elisa Ct
- 3079 Sycamore Way
- 2636 Farmington Ave
- 2675 Kerrisdale Ridge Dr
- 3136 Monaco Ct
- 3148 Monaco Ct
- 3154 Monaco Ct
- 1855 Willow Glen Way
- 3173 Sycamore Way
- 950 Callaway Dr
- 3161 Monaco Ct
