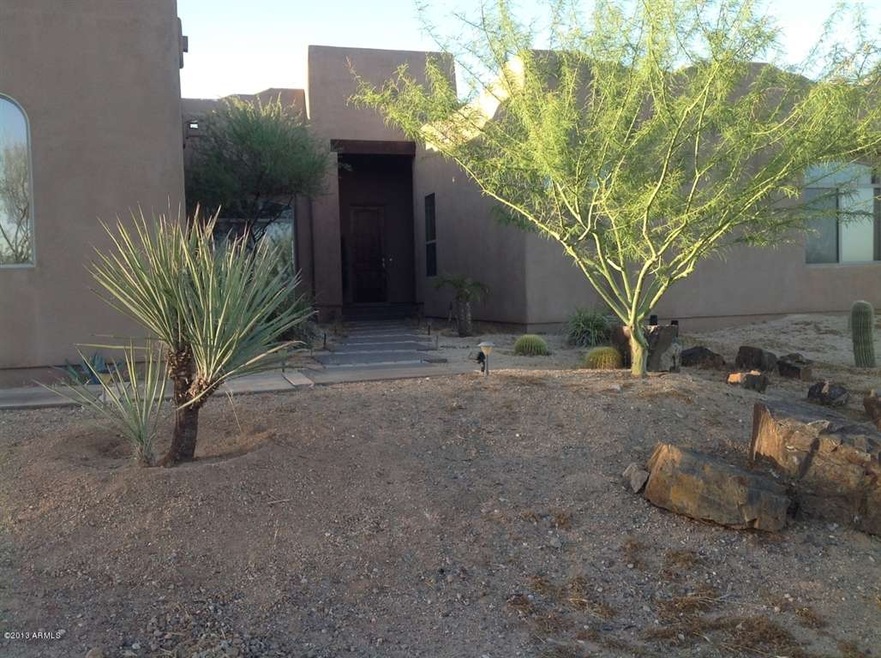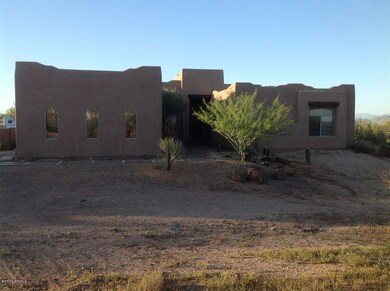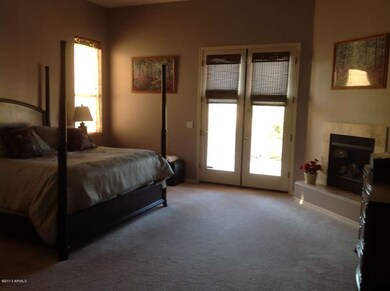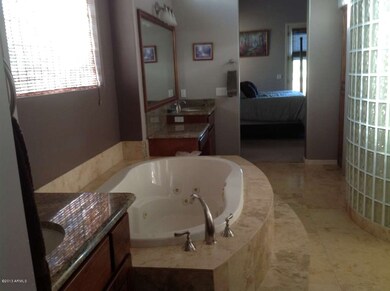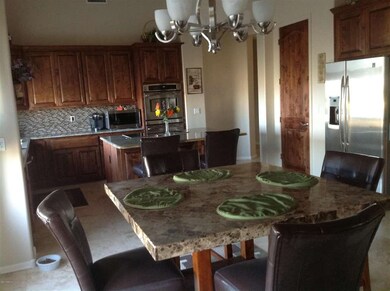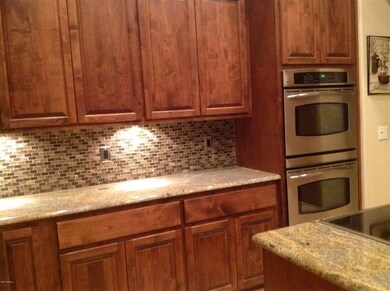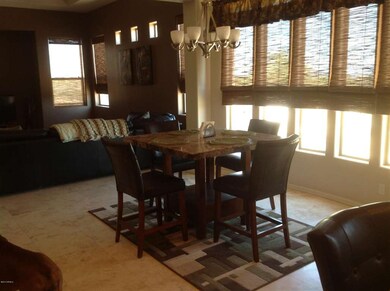29619 N 142nd Place Scottsdale, AZ 85262
Rio Verde NeighborhoodHighlights
- Barn
- Arena
- Fireplace in Primary Bedroom
- Sonoran Trails Middle School Rated A-
- Mountain View
- Santa Fe Architecture
About This Home
As of March 2021BACK ON THE MARKET! BUYERS DIDN'T QUALIFY FOR LOAN. PRICED LIKE AN REO FOR A FAST SALE!!!!!! Come see this gorgeous 4 bedroom home with a den. Open and bright. Split floor plan. 12' trey ceilings, travertine floors. Upgraded throughout. Granite countertops, custom cabinets, stainless steel appliances. Large granite-top center island with cooktop. Master bath has huge snail shower and large tub with jets, and his and her sinks with vanity. Oversized master closet. 2 fireplaces. Horse Stalls and arena (Seller will remove if not wanted). Paved street, cul-de-sac location. Come and see today!
Last Agent to Sell the Property
Elaine Sniatynsky
Realty USA Southwest License #BR568459000

Home Details
Home Type
- Single Family
Est. Annual Taxes
- $1,312
Year Built
- Built in 2006
Lot Details
- 1 Acre Lot
- Cul-De-Sac
- Private Streets
- Desert faces the front and back of the property
- Wrought Iron Fence
- Wire Fence
- Front and Back Yard Sprinklers
- Private Yard
Parking
- 3 Car Garage
- Garage Door Opener
Home Design
- Santa Fe Architecture
- Wood Frame Construction
- Reflective Roof
- Built-Up Roof
- Stucco
Interior Spaces
- 3,589 Sq Ft Home
- 1-Story Property
- Ceiling height of 9 feet or more
- Ceiling Fan
- Gas Fireplace
- Family Room with Fireplace
- 2 Fireplaces
- Mountain Views
Kitchen
- Breakfast Bar
- Kitchen Island
- Granite Countertops
Flooring
- Carpet
- Tile
Bedrooms and Bathrooms
- 4 Bedrooms
- Fireplace in Primary Bedroom
- 3.5 Bathrooms
- Dual Vanity Sinks in Primary Bathroom
- Hydromassage or Jetted Bathtub
- Bathtub With Separate Shower Stall
- Solar Tube
Home Security
- Security System Owned
- Smart Home
Schools
- Desert Sun Academy Elementary School
- Cactus Shadows High School
Horse Facilities and Amenities
- Horses Allowed On Property
- Horse Stalls
- Corral
- Arena
Utilities
- Refrigerated Cooling System
- Zoned Heating
- Propane
- Water Filtration System
- Shared Well
- Water Softener
- Septic Tank
- High Speed Internet
Additional Features
- Patio
- Barn
Listing and Financial Details
- Assessor Parcel Number 219-39-028-D
Community Details
Overview
- No Home Owners Association
- Association fees include no fees
- Built by Clouse
- Rio Verde Subdivision
Recreation
- Horse Trails
Map
Home Values in the Area
Average Home Value in this Area
Property History
| Date | Event | Price | Change | Sq Ft Price |
|---|---|---|---|---|
| 04/23/2025 04/23/25 | For Sale | $1,250,000 | +47.1% | $348 / Sq Ft |
| 03/11/2021 03/11/21 | Sold | $850,000 | +1.3% | $237 / Sq Ft |
| 02/27/2021 02/27/21 | Pending | -- | -- | -- |
| 02/24/2021 02/24/21 | For Sale | $839,000 | +78.5% | $234 / Sq Ft |
| 08/14/2013 08/14/13 | Sold | $470,000 | -2.1% | $131 / Sq Ft |
| 07/11/2013 07/11/13 | Pending | -- | -- | -- |
| 07/10/2013 07/10/13 | For Sale | $480,000 | 0.0% | $134 / Sq Ft |
| 07/10/2013 07/10/13 | Price Changed | $480,000 | -2.0% | $134 / Sq Ft |
| 07/02/2013 07/02/13 | Pending | -- | -- | -- |
| 06/09/2013 06/09/13 | Price Changed | $489,900 | -1.0% | $137 / Sq Ft |
| 05/30/2013 05/30/13 | Price Changed | $494,900 | -1.0% | $138 / Sq Ft |
| 04/16/2013 04/16/13 | For Sale | $499,900 | -- | $139 / Sq Ft |
Tax History
| Year | Tax Paid | Tax Assessment Tax Assessment Total Assessment is a certain percentage of the fair market value that is determined by local assessors to be the total taxable value of land and additions on the property. | Land | Improvement |
|---|---|---|---|---|
| 2025 | $1,915 | $50,628 | -- | -- |
| 2024 | $1,832 | $48,217 | -- | -- |
| 2023 | $1,832 | $73,910 | $14,780 | $59,130 |
| 2022 | $1,795 | $55,820 | $11,160 | $44,660 |
| 2021 | $2,015 | $54,780 | $10,950 | $43,830 |
| 2020 | $1,986 | $50,400 | $10,080 | $40,320 |
| 2019 | $1,926 | $48,730 | $9,740 | $38,990 |
| 2018 | $1,854 | $48,550 | $9,710 | $38,840 |
| 2017 | $1,787 | $46,700 | $9,340 | $37,360 |
| 2016 | $1,777 | $45,920 | $9,180 | $36,740 |
| 2015 | $1,681 | $40,720 | $8,140 | $32,580 |
Mortgage History
| Date | Status | Loan Amount | Loan Type |
|---|---|---|---|
| Previous Owner | $50,000 | Credit Line Revolving | |
| Previous Owner | $100,000 | Adjustable Rate Mortgage/ARM | |
| Previous Owner | $158,000 | Unknown | |
| Previous Owner | $435,000 | Seller Take Back |
Deed History
| Date | Type | Sale Price | Title Company |
|---|---|---|---|
| Warranty Deed | $850,000 | Lawyers Title | |
| Warranty Deed | -- | None Available | |
| Special Warranty Deed | -- | None Available | |
| Interfamily Deed Transfer | -- | None Available | |
| Interfamily Deed Transfer | -- | None Available | |
| Cash Sale Deed | $470,000 | Equity Title Agency Inc | |
| Warranty Deed | $450,000 | First American Title Ins Co | |
| Interfamily Deed Transfer | -- | First American Title Ins Co | |
| Quit Claim Deed | -- | None Available | |
| Cash Sale Deed | $725,000 | Tsa Title Agency | |
| Cash Sale Deed | $726,000 | -- |
Source: Arizona Regional Multiple Listing Service (ARMLS)
MLS Number: 4921473
APN: 219-39-028D
- 29910 N Baker Ct Unit 8
- 14206 E Barwick Ct Unit 12
- 29906 N Miradar Ct Unit 18&19
- 29618 N 144th Way
- 29721 N 140th St
- 29616 N 140th St
- 13947 E Barwick Dr
- 13952 E Barwick Dr
- 29423 N 145th Place
- 13930 E Barwick Dr
- 13929 E Barwick Dr
- 14511 E Windstone Trail
- 13914 E Barwick Dr
- 14014 E Windstone Ct Unit 25
- 140 E Peak View Rd
- 29523 N 146th St
- 29202 N 146th St
- 13924 E Windstone Trail
- 29305 N 146th St
- 29122 N 146th St
