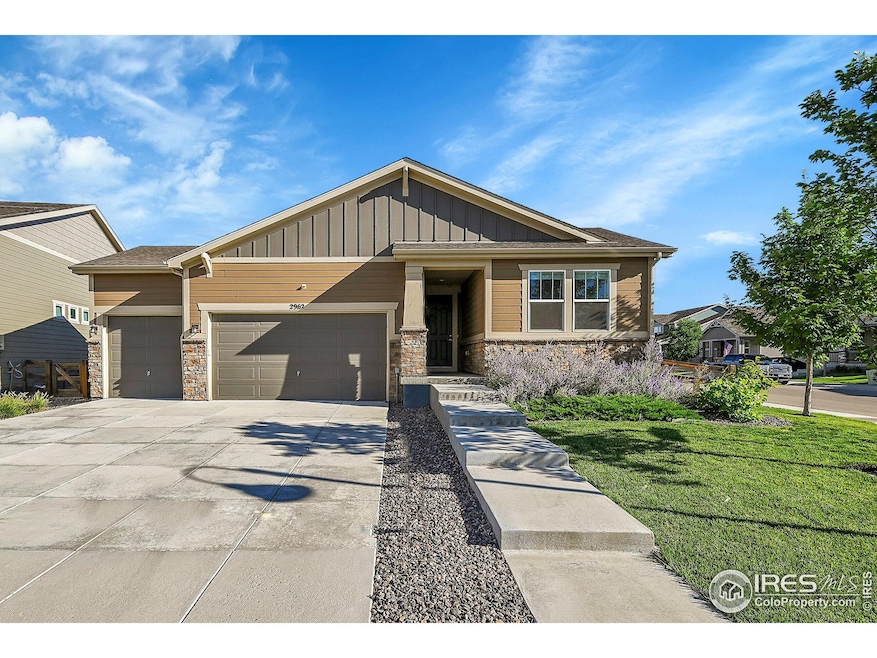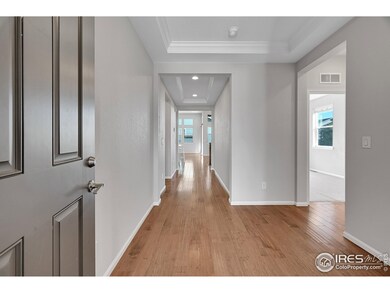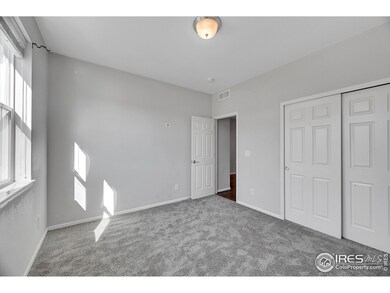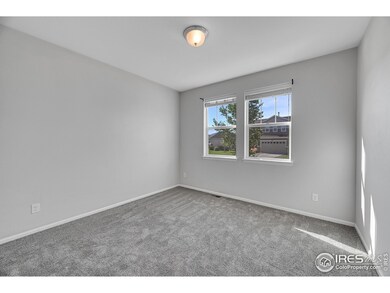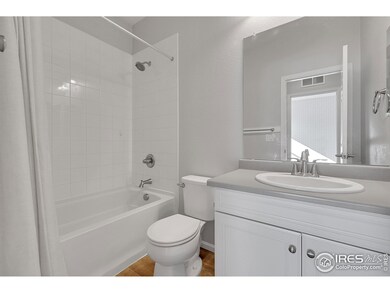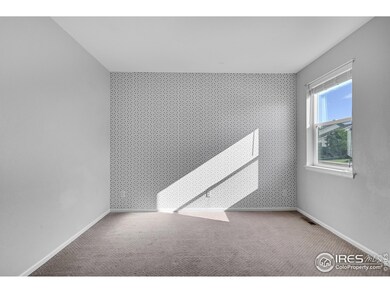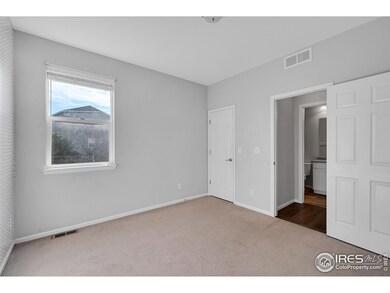
2962 Echo Lake Dr Loveland, CO 80538
Estimated payment $4,058/month
Highlights
- Open Floorplan
- Engineered Wood Flooring
- Community Pool
- Clubhouse
- Corner Lot
- Hiking Trails
About This Home
This large and versatile home offers plenty of room for flexible living, making it perfect for those who value both space and functionality. Its layout and features provide an excellent opportunity to create your personalized retreat. The kitchen is the heart of this home, outfitted with white cabinets, a large island with inward-facing sink, a gas stove/oven for the chefs, French door refrigerator and microwave. A pantry increases storage space, while the quartz countertops and a tile backsplash makes for easy cleanup. The kitchen opens to both the living room and dining area, all of which have lovely rough-hewn floors. It's easy to imagine gathering with family and friends to share a meal or enjoying a beverage in front of the cozy gas fireplace with a good book. The main level also features a large primary bedroom, complete with a relaxing 5-piece bath that includes an extra-deep soaking tub and a spacious walk-in closet. Two additional bedrooms on this floor share a full bath with soaking tub, and are thoughtfully separated from the master, ideal for privacy. Having the laundry on the main floor is also so convenient! Downstairs, the fully finished basement expands the living space significantly. It includes three more bedrooms, two with walk-in closets, a stylish 3/4 bath, and a huge great room with alcoves that can be tailored to fit your lifestyle. Whether you need extra bedrooms, a craft room, workout space, home office, a library - whatever your lifestyle requires, the home likely has the room for it! Additional features include a three-car garage, a covered back patio for outdoor grilling and enjoyment, and a large, fully fenced yard situated on a corner lot. As part of The Lakes at Centerra community, you'll have access to a range of amenities that enhance an active, outdoor lifestyle, including trails, parks, and nearby lake activities. Come fall in love!
Home Details
Home Type
- Single Family
Est. Annual Taxes
- $6,424
Year Built
- Built in 2018
Lot Details
- 8,205 Sq Ft Lot
- Southern Exposure
- Fenced
- Corner Lot
- Sprinkler System
HOA Fees
- $63 Monthly HOA Fees
Parking
- 3 Car Attached Garage
- Garage Door Opener
Home Design
- Slab Foundation
- Wood Frame Construction
- Composition Roof
- Wood Siding
- Stone
Interior Spaces
- 3,206 Sq Ft Home
- 1-Story Property
- Open Floorplan
- Ceiling Fan
- Gas Fireplace
- Double Pane Windows
- Window Treatments
- Dining Room
Kitchen
- Gas Oven or Range
- Self-Cleaning Oven
- Microwave
- Dishwasher
- Kitchen Island
- Disposal
Flooring
- Engineered Wood
- Carpet
Bedrooms and Bathrooms
- 6 Bedrooms
- Walk-In Closet
Basement
- Basement Fills Entire Space Under The House
- Sump Pump
Schools
- High Plains Elementary And Middle School
- Mountain View High School
Additional Features
- Patio
- Forced Air Heating and Cooling System
Listing and Financial Details
- Assessor Parcel Number R1666158
Community Details
Overview
- Association fees include trash, snow removal
- Built by William Lyons
- Millennium Northwest/Lakes At Centerra Subdivision
Amenities
- Clubhouse
Recreation
- Community Playground
- Community Pool
- Hiking Trails
Map
Home Values in the Area
Average Home Value in this Area
Tax History
| Year | Tax Paid | Tax Assessment Tax Assessment Total Assessment is a certain percentage of the fair market value that is determined by local assessors to be the total taxable value of land and additions on the property. | Land | Improvement |
|---|---|---|---|---|
| 2025 | $6,424 | $42,505 | $9,943 | $32,562 |
| 2024 | $6,424 | $42,505 | $9,943 | $32,562 |
| 2022 | $5,280 | $33,068 | $7,645 | $25,423 |
| 2021 | $5,280 | $34,020 | $7,865 | $26,155 |
| 2020 | $4,606 | $29,944 | $9,602 | $20,342 |
| 2019 | $12 | $44 | $44 | $0 |
| 2018 | $12 | $46 | $46 | $0 |
Property History
| Date | Event | Price | Change | Sq Ft Price |
|---|---|---|---|---|
| 04/19/2025 04/19/25 | Pending | -- | -- | -- |
| 02/24/2025 02/24/25 | Price Changed | $619,900 | -3.1% | $193 / Sq Ft |
| 10/07/2024 10/07/24 | Price Changed | $639,900 | -1.6% | $200 / Sq Ft |
| 08/18/2024 08/18/24 | For Sale | $650,000 | -- | $203 / Sq Ft |
Deed History
| Date | Type | Sale Price | Title Company |
|---|---|---|---|
| Special Warranty Deed | $454,550 | Land Title Guarantee |
Mortgage History
| Date | Status | Loan Amount | Loan Type |
|---|---|---|---|
| Open | $340,913 | New Conventional |
Similar Homes in Loveland, CO
Source: IRES MLS
MLS Number: 1017482
APN: 85043-14-018
- 3095 Deering Lake Dr
- 3138 Booth Falls Dr
- 3107 Deering Lake Dr
- 3092 Cub Lake Dr
- 2957 Bridal Veil Falls Ct
- 2938 Pawnee Creek Dr
- 2901 Pawnee Creek Dr
- 3926 Sand Beach Lake Ct
- 3000 Valley Oak Dr
- 3425 Triano Creek Dr
- 3425 Triano Creek Dr
- 3425 Triano Creek Dr
- 3425 Triano Creek Dr
- 3425 Triano Creek Dr
- 3425 Triano Creek Dr
- 3425 Triano Creek Dr
- 3425 Triano Creek Dr
- 3425 Triano Creek Dr
- 3425 Triano Creek Dr
- 3425 Triano Creek Dr
