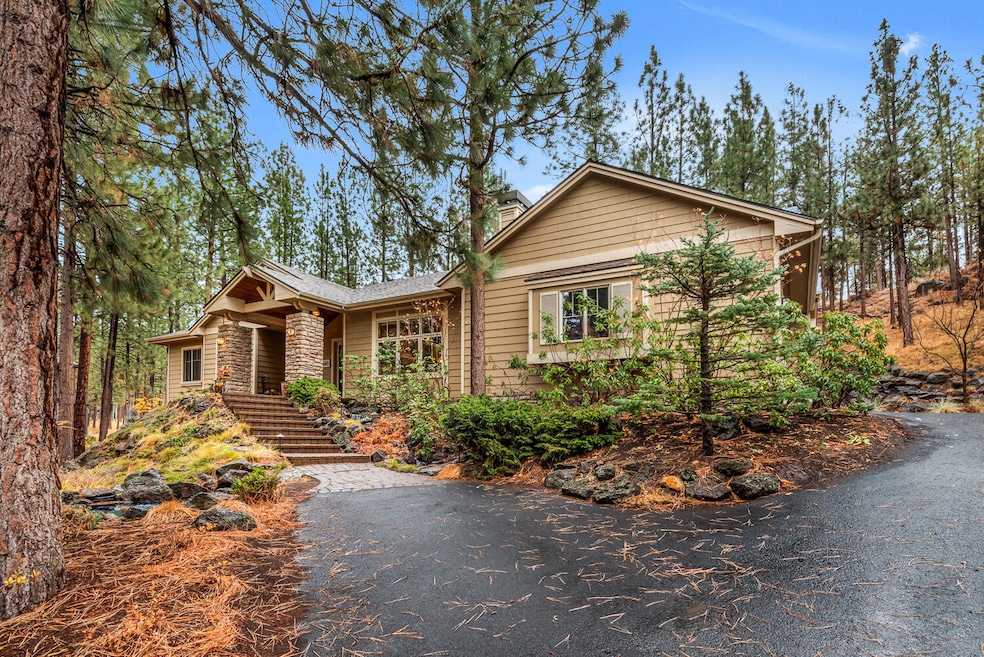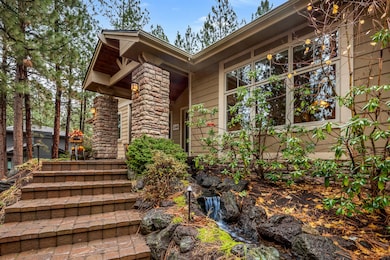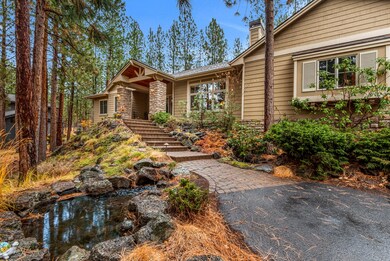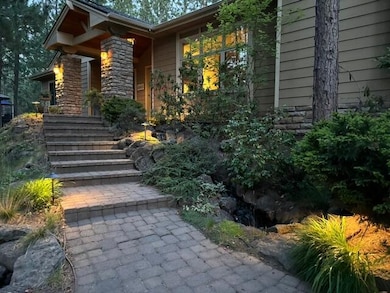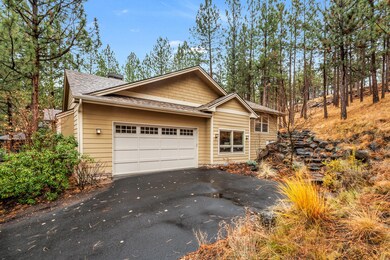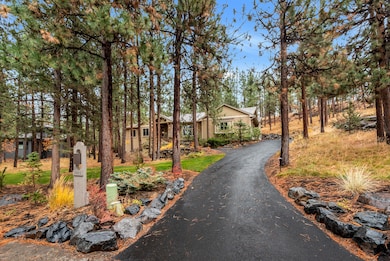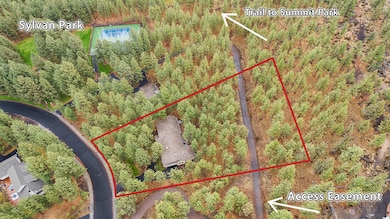
2962 NW Three Sisters Dr Bend, OR 97703
Awbrey Butte NeighborhoodEstimated payment $6,889/month
Highlights
- Spa
- 1.14 Acre Lot
- Home Energy Score
- Pacific Crest Middle School Rated A-
- Craftsman Architecture
- 1-minute walk to Sylvan Park
About This Home
Live like you're on vacation in this 1+acre private retreat! This mainly single-level craftsman (bonus upstairs)with it's charming waterfall sets the tone for tranquil living. Enjoy a primary suite with large windows open to the treed backyard and access to a private hot tub. Cozy up by the wood-burning fireplace in the inviting living room. Also features an office and bonus room.The outdoor space is perfect for entertaining with an outdoor kitchen, prewired for outdoor speakers, and large patio. Enjoy neighboring Sylvan Park and BPRD trails. You will appreciate the accessible crawl space with ample room for storing off season gear as well as invisible fence for Fido. The home is equipped with recent upgrades, including a microwave/oven combo, fridge, hot water heater, A/C, new windows, new roof and new carpet in the bedrooms. The spacious garage has room for larger vehicles. This home is move-in ready!
Home Details
Home Type
- Single Family
Est. Annual Taxes
- $7,056
Year Built
- Built in 1999
Lot Details
- 1.14 Acre Lot
- Landscaped
- Native Plants
- Sloped Lot
- Front and Back Yard Sprinklers
- Wooded Lot
HOA Fees
- $22 Monthly HOA Fees
Parking
- 2 Car Attached Garage
- Garage Door Opener
- Driveway
Property Views
- Forest
- Territorial
Home Design
- Craftsman Architecture
- Traditional Architecture
- Stem Wall Foundation
- Frame Construction
- Composition Roof
Interior Spaces
- 2,579 Sq Ft Home
- 2-Story Property
- Vaulted Ceiling
- Wood Burning Fireplace
- Gas Fireplace
- Double Pane Windows
- Wood Frame Window
- Living Room with Fireplace
- Dining Room
- Home Office
- Bonus Room
Kitchen
- Breakfast Bar
- Oven
- Cooktop
- Microwave
- Dishwasher
- Kitchen Island
- Granite Countertops
- Tile Countertops
- Disposal
Flooring
- Wood
- Carpet
- Stone
Bedrooms and Bathrooms
- 3 Bedrooms
- Primary Bedroom on Main
- Walk-In Closet
- Double Vanity
- Bathtub with Shower
- Bathtub Includes Tile Surround
- Solar Tube
Home Security
- Smart Thermostat
- Carbon Monoxide Detectors
- Fire and Smoke Detector
Eco-Friendly Details
- Home Energy Score
Outdoor Features
- Spa
- Deck
- Patio
- Outdoor Kitchen
- Shed
- Built-In Barbecue
Schools
- North Star Elementary School
- Pacific Crest Middle School
- Summit High School
Utilities
- Forced Air Heating and Cooling System
- Heating System Uses Natural Gas
- Natural Gas Connected
- Water Heater
- Cable TV Available
Listing and Financial Details
- Exclusions: Washer and Dryer
- Assessor Parcel Number 173789
- Tax Block 6
Community Details
Overview
- Awbrey Butte Subdivision
Recreation
- Tennis Courts
- Community Playground
- Trails
Map
Home Values in the Area
Average Home Value in this Area
Tax History
| Year | Tax Paid | Tax Assessment Tax Assessment Total Assessment is a certain percentage of the fair market value that is determined by local assessors to be the total taxable value of land and additions on the property. | Land | Improvement |
|---|---|---|---|---|
| 2024 | $7,612 | $454,600 | -- | -- |
| 2023 | $7,056 | $441,360 | $0 | $0 |
| 2022 | $6,583 | $416,030 | $0 | $0 |
| 2021 | $6,593 | $403,920 | $0 | $0 |
| 2020 | $6,255 | $403,920 | $0 | $0 |
| 2019 | $6,081 | $392,160 | $0 | $0 |
| 2018 | $5,909 | $380,740 | $0 | $0 |
| 2017 | $5,736 | $369,660 | $0 | $0 |
| 2016 | $5,470 | $358,900 | $0 | $0 |
| 2015 | $5,318 | $348,450 | $0 | $0 |
| 2014 | $5,162 | $338,310 | $0 | $0 |
Property History
| Date | Event | Price | Change | Sq Ft Price |
|---|---|---|---|---|
| 04/07/2025 04/07/25 | Pending | -- | -- | -- |
| 03/12/2025 03/12/25 | Price Changed | $1,125,000 | -8.2% | $436 / Sq Ft |
| 02/04/2025 02/04/25 | Price Changed | $1,225,000 | -5.4% | $475 / Sq Ft |
| 01/10/2025 01/10/25 | Price Changed | $1,295,000 | -4.1% | $502 / Sq Ft |
| 11/16/2024 11/16/24 | For Sale | $1,350,000 | +98.2% | $523 / Sq Ft |
| 03/19/2018 03/19/18 | Sold | $681,000 | -5.4% | $264 / Sq Ft |
| 01/18/2018 01/18/18 | Pending | -- | -- | -- |
| 11/22/2017 11/22/17 | For Sale | $720,000 | +35.8% | $279 / Sq Ft |
| 12/17/2013 12/17/13 | Sold | $530,000 | -3.5% | $206 / Sq Ft |
| 11/06/2013 11/06/13 | Pending | -- | -- | -- |
| 07/31/2013 07/31/13 | For Sale | $549,000 | -- | $213 / Sq Ft |
Deed History
| Date | Type | Sale Price | Title Company |
|---|---|---|---|
| Warranty Deed | $681,000 | First American Title | |
| Interfamily Deed Transfer | -- | None Available |
Mortgage History
| Date | Status | Loan Amount | Loan Type |
|---|---|---|---|
| Open | $697,500 | New Conventional | |
| Closed | $544,800 | New Conventional | |
| Previous Owner | $350,000 | New Conventional | |
| Previous Owner | $238,000 | New Conventional |
Similar Homes in Bend, OR
Source: Southern Oregon MLS
MLS Number: 220192754
APN: 173789
- 2925 NW Meldrum Ct
- 2616 NW Gill Ct
- 1694 NW Farewell Dr
- 1805 NW Remarkable Dr
- 1823 NW Remarkable Dr
- 2915 NW Starview Dr
- 1293 NW Promontory Dr
- 1971 NW Keenan Ct
- 3063 NW Duffy Dr
- 3282 NW Starview Dr
- 3061 NW Jewell Way
- 2806 NW Nightfall Cir
- 3326 NW Windwood Way
- 2042 NW Perspective Dr
- 3343 NW Windwood Way
- 3028 NW Underhill Place
- 3081 NW Colonial Dr
- 1627 NW City View Dr
- 0 NW Perspective Dr Unit 54 220195874
- 1784 NW Wild Rye Cir
