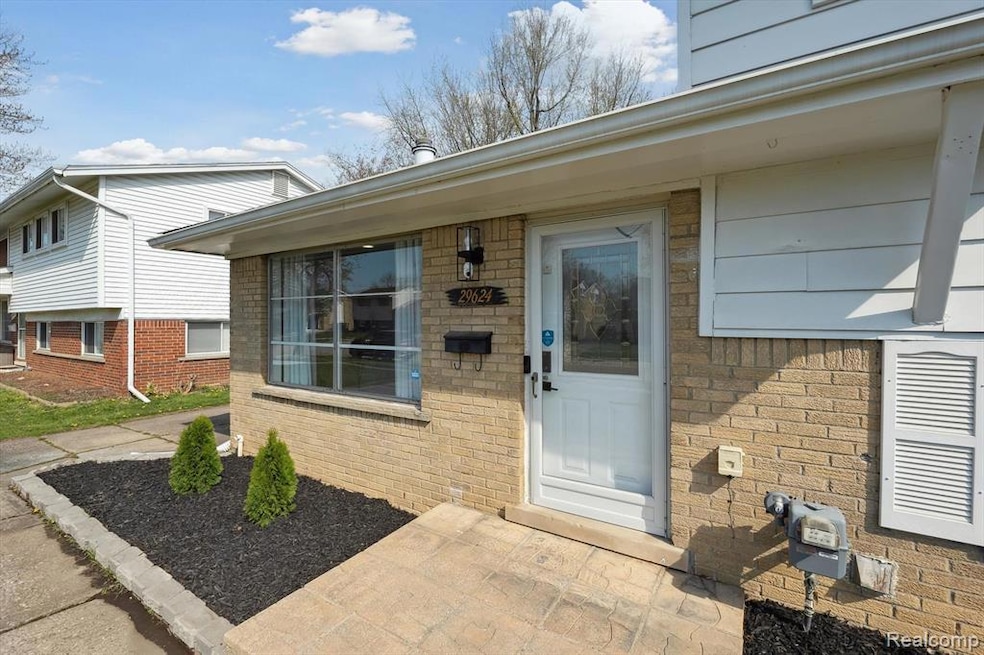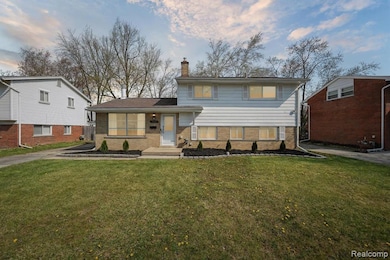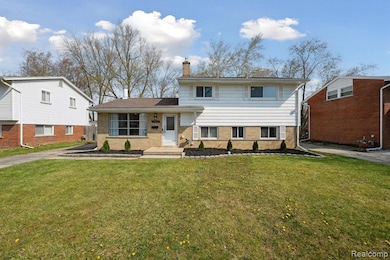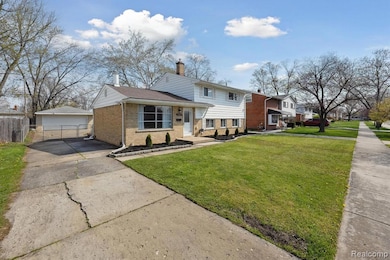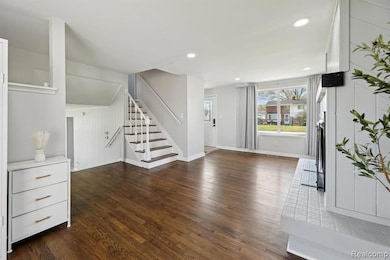
$320,000
- 4 Beds
- 2.5 Baths
- 1,971 Sq Ft
- 18340 Fremont St
- Livonia, MI
Nestled in the heart of Livonia, this spacious four-bedroom, two-and-a-half-bath home is designed for both comfort and function. The layout separates the entertainment, living, and private areas, giving you the perfect balance of privacy and flow.Step outside to enjoy an above-ground pool and a large patio—ideal for hosting family and friends through three seasons and beyond. Plus,
Ioana Preda Good Company
