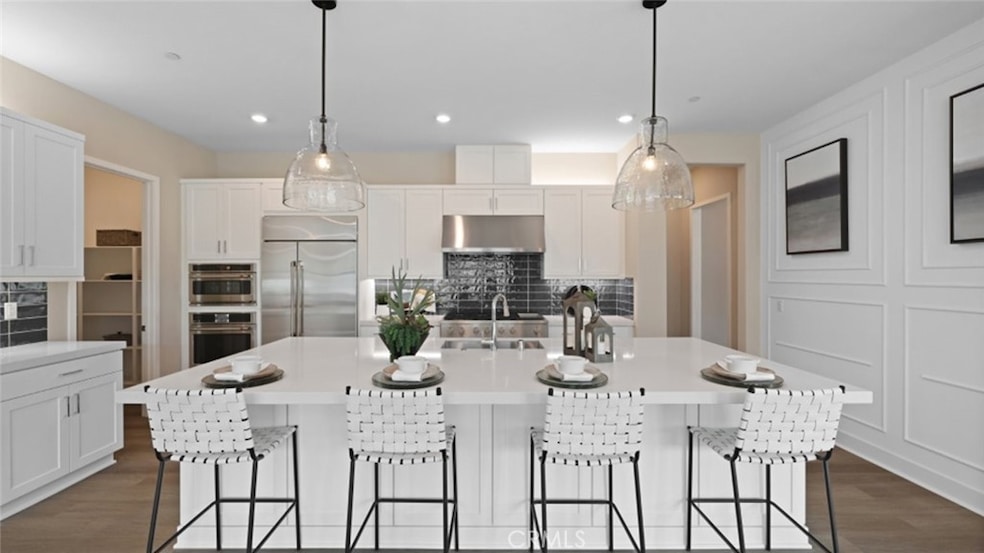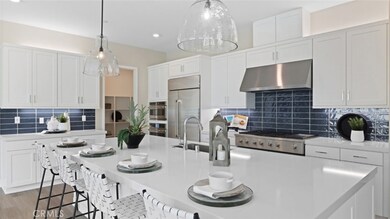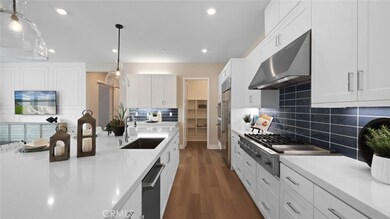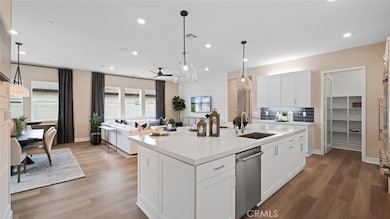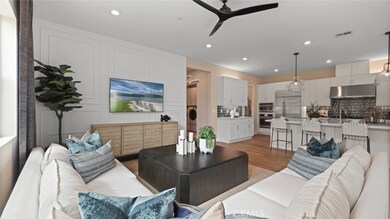
29634 Paseo Capilla Santa Clarita, CA 91354
Castaic Canyons NeighborhoodEstimated payment $5,917/month
Highlights
- Fitness Center
- Exercise
- Primary Bedroom Suite
- Under Construction
- Senior Community
- Gated Community
About This Home
A spacious open floorplan shared between the family room, kitchen and dining room can be found at the heart of this single-level home, offering access to the California Room through sliding glass doors. The luxe owner’s suite is situated at the back of the home. An office is great for working from home. Upgraded flooring selected by designers is included in the price. Gated 55+ Active Adult Community!
Home Details
Home Type
- Single Family
Year Built
- Built in 2024 | Under Construction
Lot Details
- 6,170 Sq Ft Lot
- Property fronts a private road
HOA Fees
- $496 Monthly HOA Fees
Parking
- 2 Car Attached Garage
- Parking Available
- Front Facing Garage
- Garage Door Opener
- Driveway
- Automatic Gate
Home Design
- Planned Development
- Spanish Tile Roof
- Stucco
Interior Spaces
- 2,327 Sq Ft Home
- 1-Story Property
- Open Floorplan
- Wired For Data
- Built-In Features
- High Ceiling
- Recessed Lighting
- Double Pane Windows
- Sliding Doors
- Panel Doors
- Entryway
- Great Room
- Family Room Off Kitchen
- Home Office
- Views of Hills
Kitchen
- Open to Family Room
- Eat-In Kitchen
- Breakfast Bar
- Convection Oven
- Electric Oven
- Six Burner Stove
- Built-In Range
- Range Hood
- Microwave
- Dishwasher
- Kitchen Island
- Quartz Countertops
- Pots and Pans Drawers
- Built-In Trash or Recycling Cabinet
- Self-Closing Drawers and Cabinet Doors
- Disposal
Flooring
- Carpet
- Vinyl
Bedrooms and Bathrooms
- 3 Main Level Bedrooms
- Primary Bedroom Suite
- Walk-In Closet
- Bathroom on Main Level
- Quartz Bathroom Countertops
- Dual Sinks
- Dual Vanity Sinks in Primary Bathroom
- Private Water Closet
- Low Flow Toliet
- Walk-in Shower
- Low Flow Shower
- Exhaust Fan In Bathroom
- Linen Closet In Bathroom
Laundry
- Laundry Room
- Washer and Gas Dryer Hookup
Home Security
- Carbon Monoxide Detectors
- Fire and Smoke Detector
Pool
- Exercise
- Spa
- Fence Around Pool
Outdoor Features
- Patio
- Rain Gutters
- Front Porch
Schools
- Tesoro Elementary School
- Rio Norte Middle School
- Valencia High School
Utilities
- Central Heating and Cooling System
- Heating System Uses Natural Gas
- 220 Volts in Garage
- Tankless Water Heater
Additional Features
- Solar Heating System
- Property is near a park
Listing and Financial Details
- Tax Lot 9
- Tax Tract Number 516
Community Details
Overview
- Senior Community
- Tesoro Highlands Community Ass. Association, Phone Number (949) 833-2600
- Keystone HOA
- Built by Lennar
- Plan 3C
- Maintained Community
Amenities
- Community Barbecue Grill
- Clubhouse
- Banquet Facilities
- Meeting Room
Recreation
- Tennis Courts
- Pickleball Courts
- Bocce Ball Court
- Community Playground
- Fitness Center
- Community Pool
- Community Spa
- Park
- Dog Park
- Bike Trail
Security
- Security Guard
- Resident Manager or Management On Site
- Gated Community
Map
Home Values in the Area
Average Home Value in this Area
Property History
| Date | Event | Price | Change | Sq Ft Price |
|---|---|---|---|---|
| 03/09/2025 03/09/25 | Pending | -- | -- | -- |
| 03/03/2025 03/03/25 | For Sale | $824,990 | 0.0% | $355 / Sq Ft |
| 02/11/2025 02/11/25 | Off Market | $824,990 | -- | -- |
| 09/08/2024 09/08/24 | Pending | -- | -- | -- |
| 07/10/2024 07/10/24 | Price Changed | $824,990 | -5.2% | $355 / Sq Ft |
| 05/02/2024 05/02/24 | For Sale | $869,990 | -- | $374 / Sq Ft |
Similar Homes in the area
Source: California Regional Multiple Listing Service (CRMLS)
MLS Number: OC24088388
- 29650 Paseo Capilla
- 24513 Corte Cancion
- 24501 Corte Cancion
- 24505 Camino Flauta
- 29654 Camino Oso
- 29654 Paseo Capilla
- 29575 Paseo Guijarro
- 24513 Camino Rueda
- 24363 Calle La Roca
- 24413 Calle La Roca
- 24409 Calle La Roca
- 24359 Calle La Roca
- 24480 Via Buceo
- 24514 Via El Balneario
- 29422 Camino Surfeo
- 29415 Camino Surfeo
- 24525 Via Sendero
- 24553 Via Sendero
- 29462 Corte Halcon
- 29362 Via Diamante
