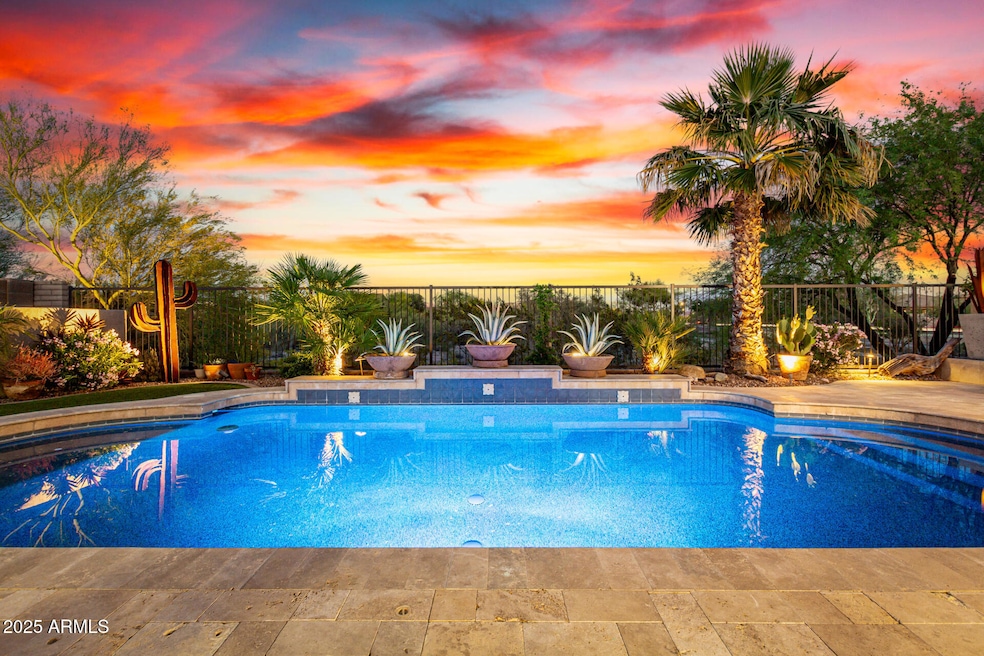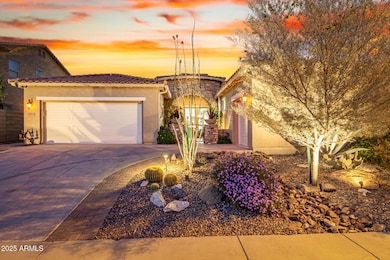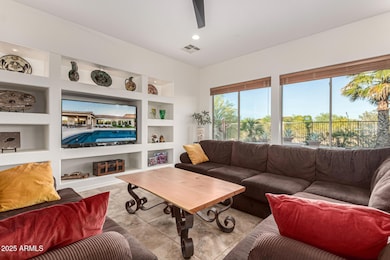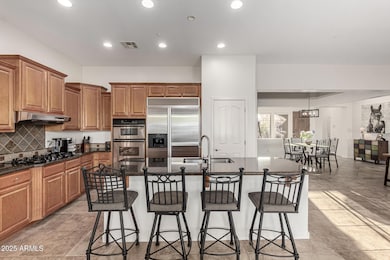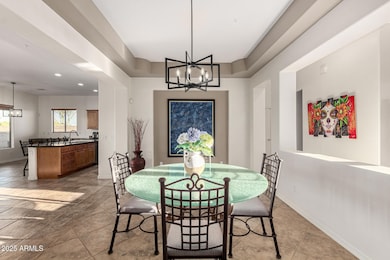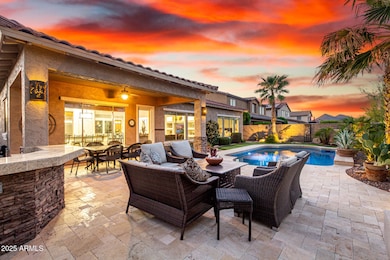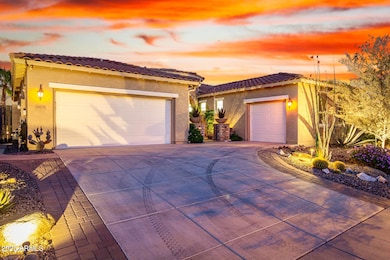
29635 N 122nd Dr Peoria, AZ 85383
Vistancia NeighborhoodEstimated payment $3,911/month
Highlights
- Very Popular Property
- Golf Course Community
- Mountain View
- Vistancia Elementary School Rated A-
- Heated Pool
- Clubhouse
About This Home
Experience luxury desert living in this rare 4-car garage, beautifully landscaped corner lot home! Seamless entertaining flows through the open kitchen, living area & formal dining space. Large windows flood the interior w/ natural light & frame the breathtaking desert scenery. The spacious owner's suite is a serene retreat, featuring dual sinks, large walk-in closet, a relaxing soaking tub & separate shower. 3 additional bedrooms and full bath provide ample space for family and guests. Step outside to your private paradise, complete w/ a sparkling heated pool, putting green, built-in BBQ & smoker & extended travertine tiled patio w/ stunning desert views. Enjoy the ultimate in privacy, w/ no rear or right-side neighbors. This home also boasts newer appliances, including a dishwasher, water softener (2024) & newer water heater (2022). Security cameras, smart thermostats & smart garage door openers are included. Epoxy flooring in the garage w/ built-in workbench & cabinets. Conveniently located across the street from a grass play area, community bike & walking paths & close to the community center, this home offers the perfect blend of luxury, privacy & community amenities.
The community of Vistancia is a master-planned development that includes beautiful homes, parks & hiking trails, award-winning community centers & golf courses, commercial & retail shops, along with incredible rolling hills & desert landscape all around! The future 320-acre 5 North at Vistancia commercial core is coming soon. Vistancia has ranked as the #1 Master Planned Community in AZ for 12 years in a row (2013-2024)! Resort-style living at its best. Come & see why!
Home Details
Home Type
- Single Family
Est. Annual Taxes
- $3,658
Year Built
- Built in 2004
Lot Details
- 8,398 Sq Ft Lot
- Desert faces the front and back of the property
- Wrought Iron Fence
- Block Wall Fence
- Artificial Turf
- Corner Lot
- Front and Back Yard Sprinklers
- Sprinklers on Timer
- Private Yard
HOA Fees
- $117 Monthly HOA Fees
Parking
- 2 Open Parking Spaces
- 4 Car Garage
Home Design
- Wood Frame Construction
- Tile Roof
- Stucco
Interior Spaces
- 2,491 Sq Ft Home
- 1-Story Property
- Ceiling height of 9 feet or more
- Ceiling Fan
- Double Pane Windows
- Mountain Views
- Security System Owned
- Washer and Dryer Hookup
Kitchen
- Eat-In Kitchen
- Breakfast Bar
- Gas Cooktop
- Built-In Microwave
- Kitchen Island
- Granite Countertops
Flooring
- Carpet
- Tile
Bedrooms and Bathrooms
- 4 Bedrooms
- Primary Bathroom is a Full Bathroom
- 2.5 Bathrooms
- Dual Vanity Sinks in Primary Bathroom
- Bathtub With Separate Shower Stall
Accessible Home Design
- No Interior Steps
Outdoor Features
- Heated Pool
- Built-In Barbecue
Schools
- Vistancia Elementary School
- Liberty High School
Utilities
- Cooling Available
- Heating System Uses Natural Gas
- Plumbing System Updated in 2024
- High Speed Internet
- Cable TV Available
Listing and Financial Details
- Home warranty included in the sale of the property
- Tax Lot 1
- Assessor Parcel Number 503-89-865
Community Details
Overview
- Association fees include ground maintenance
- Ccmc Llc Association, Phone Number (623) 215-8646
- Built by Shea
- Vistancia Village Subdivision
Amenities
- Clubhouse
- Theater or Screening Room
- Recreation Room
Recreation
- Golf Course Community
- Tennis Courts
- Community Playground
- Heated Community Pool
- Bike Trail
Map
Home Values in the Area
Average Home Value in this Area
Tax History
| Year | Tax Paid | Tax Assessment Tax Assessment Total Assessment is a certain percentage of the fair market value that is determined by local assessors to be the total taxable value of land and additions on the property. | Land | Improvement |
|---|---|---|---|---|
| 2025 | $3,658 | $33,695 | -- | -- |
| 2024 | $3,693 | $32,091 | -- | -- |
| 2023 | $3,693 | $47,360 | $9,470 | $37,890 |
| 2022 | $3,665 | $37,580 | $7,510 | $30,070 |
| 2021 | $3,778 | $35,320 | $7,060 | $28,260 |
| 2020 | $3,771 | $33,700 | $6,740 | $26,960 |
| 2019 | $3,649 | $31,300 | $6,260 | $25,040 |
| 2018 | $3,520 | $29,480 | $5,890 | $23,590 |
| 2017 | $3,489 | $28,110 | $5,620 | $22,490 |
| 2016 | $3,430 | $29,520 | $5,900 | $23,620 |
| 2015 | $3,203 | $27,530 | $5,500 | $22,030 |
Property History
| Date | Event | Price | Change | Sq Ft Price |
|---|---|---|---|---|
| 04/14/2025 04/14/25 | For Sale | $625,000 | +97.2% | $251 / Sq Ft |
| 02/28/2013 02/28/13 | Sold | $317,000 | +0.7% | $120 / Sq Ft |
| 01/29/2013 01/29/13 | Pending | -- | -- | -- |
| 01/28/2013 01/28/13 | For Sale | $314,900 | 0.0% | $119 / Sq Ft |
| 01/21/2013 01/21/13 | Pending | -- | -- | -- |
| 01/17/2013 01/17/13 | For Sale | $314,900 | -- | $119 / Sq Ft |
Deed History
| Date | Type | Sale Price | Title Company |
|---|---|---|---|
| Cash Sale Deed | $317,000 | Lawyers Title Of Arizona Inc | |
| Warranty Deed | $382,082 | First American Title Ins Co | |
| Warranty Deed | -- | First American Title Ins Co |
Mortgage History
| Date | Status | Loan Amount | Loan Type |
|---|---|---|---|
| Previous Owner | $21,251 | Stand Alone Second | |
| Previous Owner | $285,000 | New Conventional | |
| Previous Owner | $50,000 | Credit Line Revolving | |
| Previous Owner | $23,656 | Stand Alone Second | |
| Previous Owner | $222,050 | Purchase Money Mortgage |
Similar Homes in Peoria, AZ
Source: Arizona Regional Multiple Listing Service (ARMLS)
MLS Number: 6851348
APN: 503-89-865
- 12055 W Nadine Way
- 29673 N 120th Ln
- 12062 W Duane Ln
- 12057 W Ashby Dr
- 12098 W Lone Tree Trail
- 11988 W Nadine Way
- 29243 N 122nd Ln
- 12061 W Miner Trail
- 12343 W Essig Way
- 29405 N 123rd Glen
- 29715 N 119th Ln
- 12451 W Nadine Way
- 12101 W Dove Wing Way
- 29460 N 123rd Glen
- 29361 N 119th Ln
- 29068 N 124th Dr
- 28967 N 124th Ave
- 12047 W Red Hawk Dr
- 12129 W Desert Mirage Dr
- 12541 W Miner Trail
