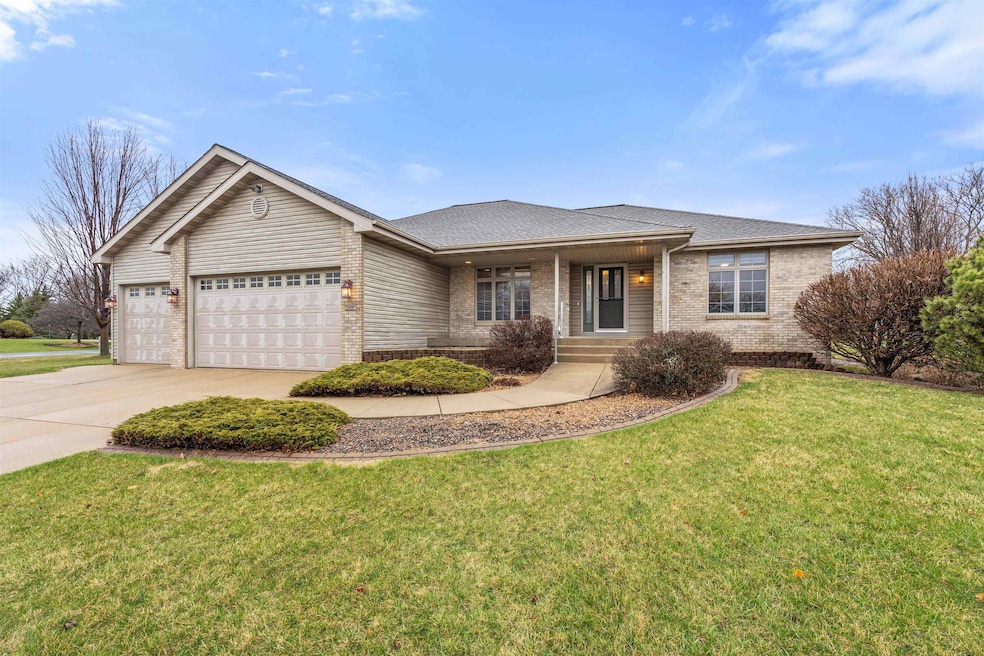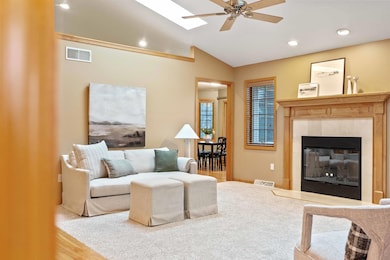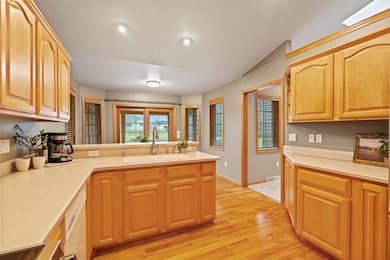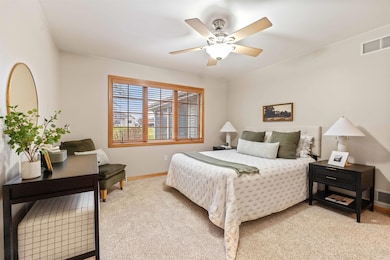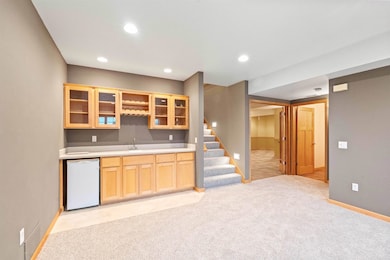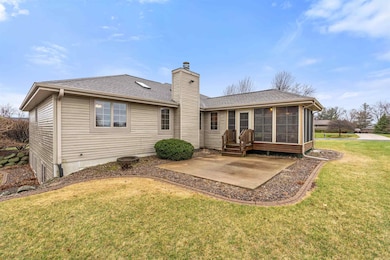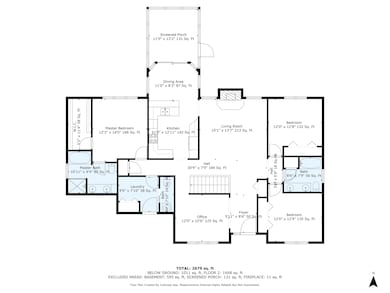
2964 Kiltie Dr Sun Prairie, WI 53590
Estimated payment $4,497/month
Highlights
- Recreation Room
- Vaulted Ceiling
- Wood Flooring
- Token Springs Elementary Rated A-
- Ranch Style House
- Corner Lot
About This Home
This meticulously maintained ranch home offers 4 bedrooms, 3.5 baths, and nearly 3,000 sq ft of beautifully designed space. Enjoy stunning hardwood floors, cherry cabinets, and cathedral ceilings. The great room features a recently inspected and updated fireplace, while the lower level boasts a spacious family room with a wet bar and adjoining rec/game room. The master suite includes a huge walk-in closet, whirlpool tub, and separate shower. Relax in the 3-season porch or on the patio overlooking the expansive 3/4-acre lot. With a heated 3-car garage, finished basement, new carpet, hickory floors, tankless water heater, radon mitigation, and low Bristol taxes—this home is truly move-in ready! Near Sun Prairie Golf Course.
Home Details
Home Type
- Single Family
Est. Annual Taxes
- $7,164
Year Built
- Built in 2001
Lot Details
- 0.73 Acre Lot
- Lot Dimensions are 193x200
- Rural Setting
- Corner Lot
- Property is zoned G-1
Parking
- 3 Car Garage
Home Design
- Ranch Style House
- Brick Exterior Construction
- Poured Concrete
- Vinyl Siding
- Radon Mitigation System
Interior Spaces
- Vaulted Ceiling
- Skylights
- Gas Fireplace
- Den
- Recreation Room
- Wood Flooring
Kitchen
- Breakfast Bar
- Oven or Range
- Microwave
- Freezer
- Dishwasher
Bedrooms and Bathrooms
- 4 Bedrooms
- Split Bedroom Floorplan
- Walk-In Closet
- Primary Bathroom is a Full Bathroom
- Bathtub
- Walk-in Shower
Finished Basement
- Basement Fills Entire Space Under The House
- Basement Ceilings are 8 Feet High
- Basement Windows
Outdoor Features
- Patio
Schools
- Token Springs Elementary School
- Central Heights Middle School
- Sun Prairie East High School
Utilities
- Forced Air Cooling System
- Shared Well
- Water Softener
- Mound Septic
- High Speed Internet
- Cable TV Available
Community Details
- Scottish Highlands Subdivision
Map
Home Values in the Area
Average Home Value in this Area
Tax History
| Year | Tax Paid | Tax Assessment Tax Assessment Total Assessment is a certain percentage of the fair market value that is determined by local assessors to be the total taxable value of land and additions on the property. | Land | Improvement |
|---|---|---|---|---|
| 2024 | $7,164 | $523,000 | $99,200 | $423,800 |
| 2023 | $6,518 | $523,000 | $99,200 | $423,800 |
| 2021 | $5,843 | $333,100 | $73,600 | $259,500 |
| 2020 | $6,331 | $333,100 | $73,600 | $259,500 |
| 2019 | $6,196 | $333,100 | $73,600 | $259,500 |
| 2018 | $5,551 | $333,100 | $73,600 | $259,500 |
| 2017 | $5,304 | $327,600 | $73,600 | $254,000 |
| 2016 | $5,368 | $327,600 | $73,600 | $254,000 |
| 2015 | $5,284 | $327,600 | $73,600 | $254,000 |
| 2014 | $5,132 | $334,200 | $87,400 | $246,800 |
| 2013 | $5,567 | $334,200 | $87,400 | $246,800 |
Property History
| Date | Event | Price | Change | Sq Ft Price |
|---|---|---|---|---|
| 04/03/2025 04/03/25 | For Sale | $700,000 | 0.0% | $236 / Sq Ft |
| 03/26/2025 03/26/25 | Off Market | $700,000 | -- | -- |
| 03/25/2025 03/25/25 | For Sale | $700,000 | +114.1% | $236 / Sq Ft |
| 06/03/2013 06/03/13 | Sold | $327,000 | -0.9% | $110 / Sq Ft |
| 04/12/2013 04/12/13 | Pending | -- | -- | -- |
| 04/01/2013 04/01/13 | For Sale | $329,900 | +3.1% | $111 / Sq Ft |
| 04/10/2012 04/10/12 | Sold | $320,000 | -4.4% | $114 / Sq Ft |
| 02/28/2012 02/28/12 | Pending | -- | -- | -- |
| 09/14/2011 09/14/11 | For Sale | $334,900 | -- | $120 / Sq Ft |
Deed History
| Date | Type | Sale Price | Title Company |
|---|---|---|---|
| Warranty Deed | $327,000 | Dane County Title Company | |
| Warranty Deed | $320,000 | None Available |
Mortgage History
| Date | Status | Loan Amount | Loan Type |
|---|---|---|---|
| Previous Owner | $304,000 | New Conventional | |
| Previous Owner | $100,000 | Credit Line Revolving |
Similar Homes in Sun Prairie, WI
Source: South Central Wisconsin Multiple Listing Service
MLS Number: 1996050
APN: 0911-301-6033-4
- L2 CSM 15650 Happy Valley Rd
- 6699 Ridge Point Run
- L20 Karolina Way
- 6787 Moon Light Cir
- 6848 Moonlight Cir
- 2743 Brooks Ridge Dr
- 6811 Angelica Trail
- 6859 Angelica Trail
- 6791 Prairie View Dr
- L22 Karolina Way
- 6676 Wagner's Vineyard Trail
- L177 Wagner's Vineyard Trail
- 6702 Wagner's Vineyard Trail
- 2748 Hilltop Dr
- 6697 Morning Dew Ln
- 3171 Lymans Run
- 3175 Lymans Run
- 6766 Vale Rd
- 6613 Wagner's Vineyard Trail
- 6644 Morning Dew Ln
