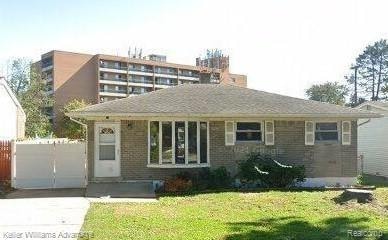
$120,000
- 3 Beds
- 1 Bath
- 967 Sq Ft
- 724 Western St
- Inkster, MI
Come and get it. This home is move in ready. Hardwood floors, new front window, newer roof and hardwood floors. This home is just waiting for its' new owner. We have 3 ample bedrooms and large living room. We have a full basement with basic finishes and a partial bath. Seller is working on C of O and will provide it at close. Make your appointment today.
Deborah Wass ERA Prime Real Estate Group
