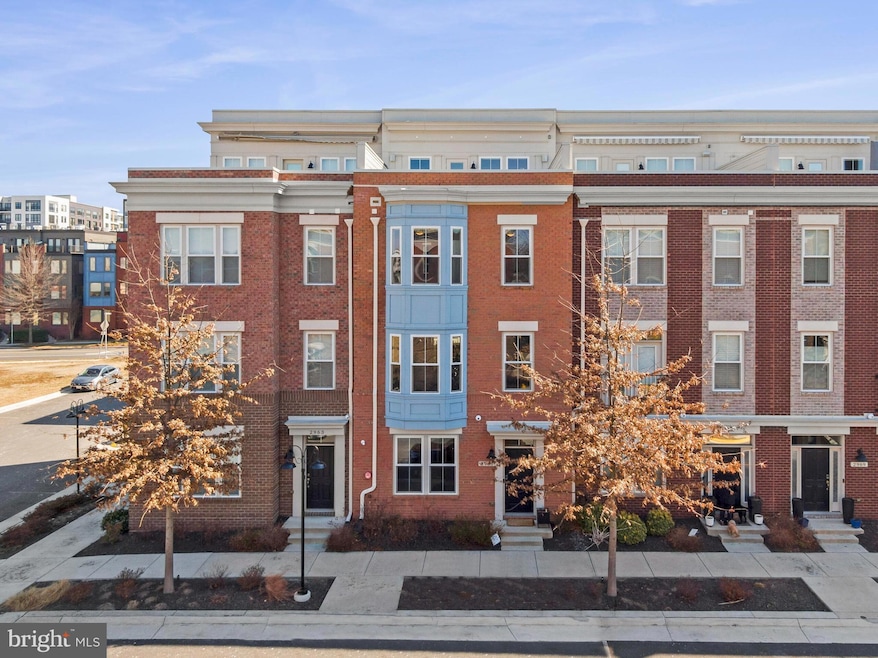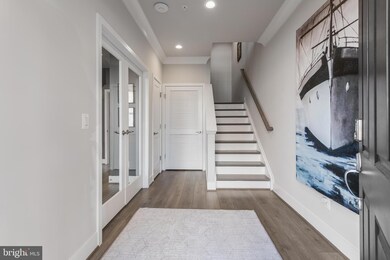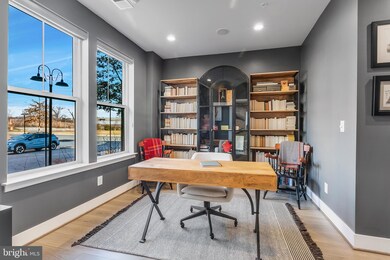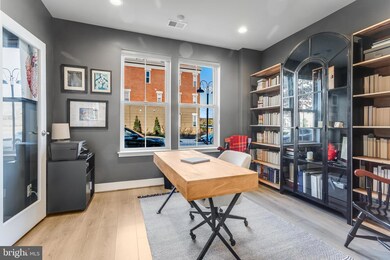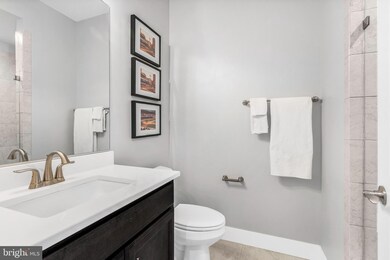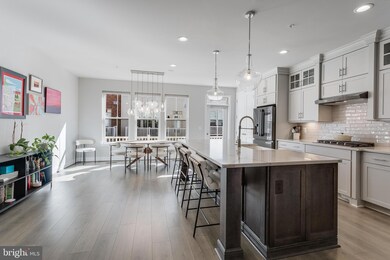
2965 Winter Jack Ln Fairfax, VA 22031
Estimated payment $9,442/month
Highlights
- Eat-In Gourmet Kitchen
- Open Floorplan
- Transitional Architecture
- Fairhill Elementary School Rated A-
- Dual Staircase
- 2-minute walk to Penny Lane Park
About This Home
Nestled across the street from the vibrant and sought-after Mosaic District, this stunning luxury townhouse with AN ELEVATOR features close to 3000 SQFT! Designed for the discerning buyer, this spacious and meticulously crafted residence features elegant finishes, cutting-edge amenities, 9-foot ceilings, and breathtaking views of the surrounding area. The first level of this home features an open foyer, a bedroom/office with a full bath, and access to the 2-car garage. For your convenience, you can take the elevator to the main level, which features a gourmet chef’s kitchen--equipped with top-of-the line appliances, custom cabinetry, sleek countertops, and a butler’s pantry/bar. There is direct access to the deck with a natural gas grill hook up. Perfect for entertaining, the expansive living area boasts large windows that flood the space with natural light, enhancing the beauty of the contemporary design.
The upper level of the home provides a private retreat with 3 generously sized bedrooms, a hall bath and the laundry room. The primary suite on this level is complete with an expansive en-suite, and custom closet with built-ins! The loft level is like no other—a sun drenched second living room area (which can also be finished to a 5th bedroom), full bath, large walk-in-closet, a wet bar, and a private rooftop terrace, complete with a fireplace! This home is equipped with smart home technology including a sonos sound system, security system, an in-home internet web established with fiber optics, and remote-controlled Hunter Douglas Window treatments throughout. The ideal location right across the street from the Mosaic District! Enjoy access to a host of world-class amenities, including high-end retail, gourmet dining, and entertainment, all just steps from their doorstep. With excellent transportation links, this location offers an easy commute to Washington, D.C., and the surrounding areas.
Townhouse Details
Home Type
- Townhome
Est. Annual Taxes
- $13,682
Year Built
- Built in 2019
HOA Fees
- $208 Monthly HOA Fees
Parking
- 2 Car Attached Garage
- Rear-Facing Garage
- Garage Door Opener
- On-Street Parking
Home Design
- Transitional Architecture
- Brick Exterior Construction
- Slab Foundation
- Composition Roof
- HardiePlank Type
Interior Spaces
- 2,982 Sq Ft Home
- Property has 4 Levels
- 1 Elevator
- Open Floorplan
- Wet Bar
- Dual Staircase
- Built-In Features
- Ceiling height of 9 feet or more
- Ceiling Fan
- Recessed Lighting
- Gas Fireplace
- Low Emissivity Windows
- Window Treatments
- Bay Window
- Insulated Doors
- Living Room
- Combination Kitchen and Dining Room
- Loft
Kitchen
- Eat-In Gourmet Kitchen
- Cooktop with Range Hood
- Built-In Microwave
- Dishwasher
- Stainless Steel Appliances
- Kitchen Island
- Disposal
Flooring
- Engineered Wood
- Ceramic Tile
Bedrooms and Bathrooms
- En-Suite Primary Bedroom
- Walk-In Closet
Laundry
- Laundry Room
- Laundry on upper level
- Dryer
- Washer
Home Security
- Surveillance System
- Exterior Cameras
Eco-Friendly Details
- Energy-Efficient Appliances
- Energy-Efficient Construction
- Energy-Efficient HVAC
Outdoor Features
- Balcony
- Outdoor Grill
- Playground
Schools
- Falls Church High School
Utilities
- Forced Air Heating and Cooling System
- Natural Gas Water Heater
Additional Features
- Accessible Elevator Installed
- 1,202 Sq Ft Lot
- Suburban Location
Listing and Financial Details
- Tax Lot 14
- Assessor Parcel Number 0493 41 0014
Community Details
Overview
- Association fees include common area maintenance, lawn maintenance
- Four Seasons At Mosaic Townhome HOA
- Built by Sekas Homes
- Mosaic District Subdivision, Redstone Floorplan
- Property Manager
Recreation
- Community Playground
Pet Policy
- Dogs and Cats Allowed
Map
Home Values in the Area
Average Home Value in this Area
Tax History
| Year | Tax Paid | Tax Assessment Tax Assessment Total Assessment is a certain percentage of the fair market value that is determined by local assessors to be the total taxable value of land and additions on the property. | Land | Improvement |
|---|---|---|---|---|
| 2024 | $13,991 | $1,207,650 | $340,000 | $867,650 |
| 2023 | $13,628 | $1,207,650 | $340,000 | $867,650 |
| 2022 | $13,333 | $1,165,950 | $330,000 | $835,950 |
| 2021 | $11,975 | $1,020,430 | $295,000 | $725,430 |
| 2020 | $11,729 | $991,040 | $295,000 | $696,040 |
| 2019 | $3,491 | $295,000 | $295,000 | $0 |
Property History
| Date | Event | Price | Change | Sq Ft Price |
|---|---|---|---|---|
| 02/27/2025 02/27/25 | For Sale | $1,450,000 | +12.6% | $486 / Sq Ft |
| 04/15/2022 04/15/22 | Sold | $1,287,500 | -1.0% | $432 / Sq Ft |
| 02/23/2022 02/23/22 | For Sale | $1,300,000 | -- | $436 / Sq Ft |
Deed History
| Date | Type | Sale Price | Title Company |
|---|---|---|---|
| Deed | $1,287,500 | Commonwealth Land Title | |
| Deed | -- | None Listed On Document |
Mortgage History
| Date | Status | Loan Amount | Loan Type |
|---|---|---|---|
| Closed | $1,212,500 | New Conventional | |
| Closed | $1,212,500 | New Conventional | |
| Previous Owner | $822,375 | New Conventional |
Similar Homes in Fairfax, VA
Source: Bright MLS
MLS Number: VAFX2224042
APN: 0493-41-0014
- 2965 Winter Jack Ln
- 2938 Penny Ln
- 2957 Eskridge Rd
- 8154 Skelton Cir
- 2851 Lafora Ct
- 3134 Prosperity Ave
- 8623 Cherry Dr
- 2907 Charing Cross Rd Unit 9/3
- 8065 Nicosh Circle Ln Unit 55
- 2905 Charing Cross Rd Unit 10/12
- 2901 Charing Cross Rd Unit 8
- 3003 Nicosh Cir Unit 3310
- 3009 Nicosh Cir Unit 4203
- 3009 Nicosh Cir Unit 4304
- 2906 Cedar Ln
- 8006 Chanute Place Unit 10
- 8002 Chanute Place Unit 8
- 8002 Chanute Place Unit 20/6
- 3233 Highland Ln
- 2831 Cedar Ln
