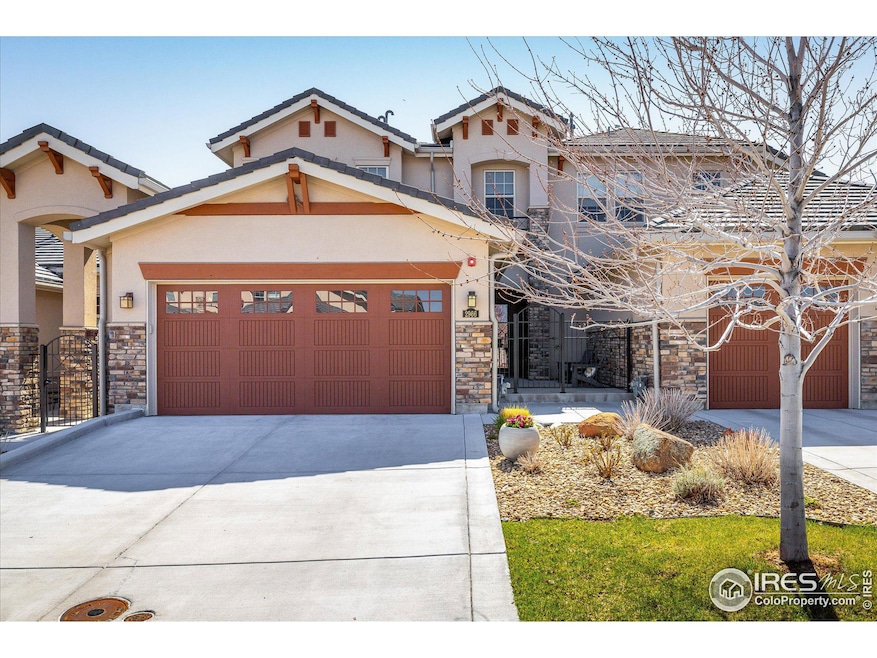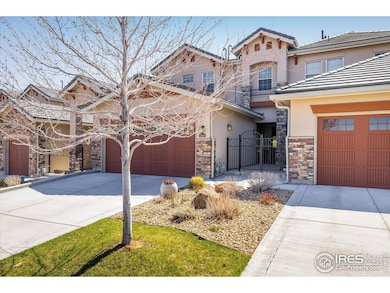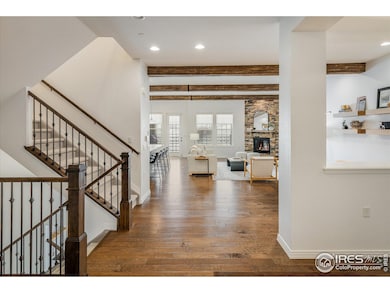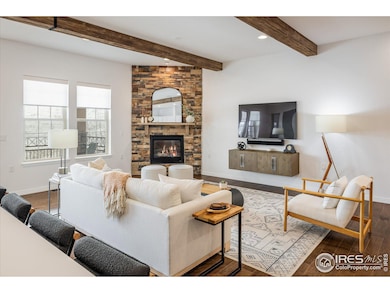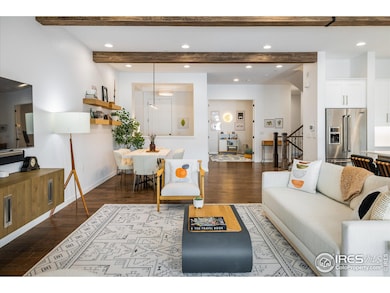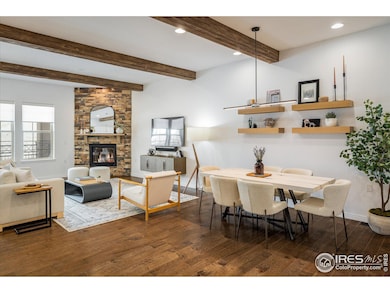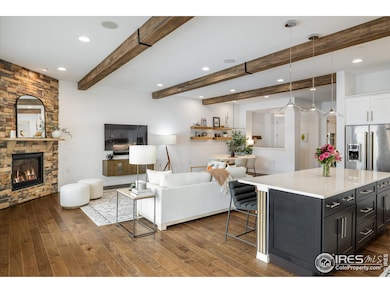Luxury remodeled townhome backing to open space! Move into an immaculate, completely remodeled home that includes custom designer products. All updates and maintenance are completed, including a recently replaced roof and an affordable HOA that takes care of the complete outside structure, landscaping and snow removal. There is nothing to do but move in, relax and enjoy this lock 'n leave style home in a great neighborhood and convenient location. This 3-bedroom (potential 4-bedroom) home features a completely new interior, including a chef's kitchen with a Thermador 6-burner gas stove, quartz countertops, custom cabinetry, and a farmhouse sink. The living room boasts new ceiling beams, LED lighting, and a gas fireplace. The primary suite offers a spa-like bath with heated floors, a rain shower, steam-option glass doors, and modern dual vanities. The updated basement includes a stylish bar with quartz countertops, a bar sink and refrigerator, and a pool table, plus a large unfinished storage area. All bathrooms have been fully remodeled with modern tile, custom vanities, and custom shower doors. Additional highlights include new carpet upstairs, new interior paint, a finished two-car garage with epoxy floors and EV charging, a remodeled laundry room and new roller blinds throughout. The home has scenic front range views from two bedrooms and backs to open space offering privacy. Conveniently located near shopping, dining, and Coal Creek Trail, with easy access to US-36, Boulder and Louisville. See the extensive list of updates from your agent or while touring the property.

