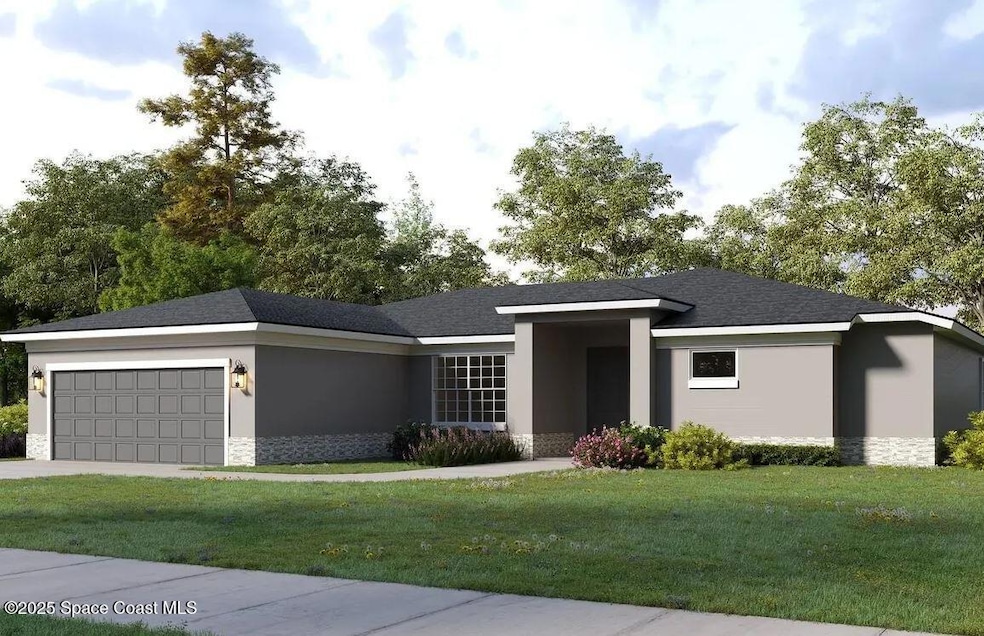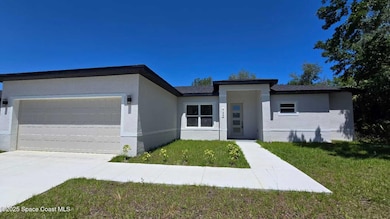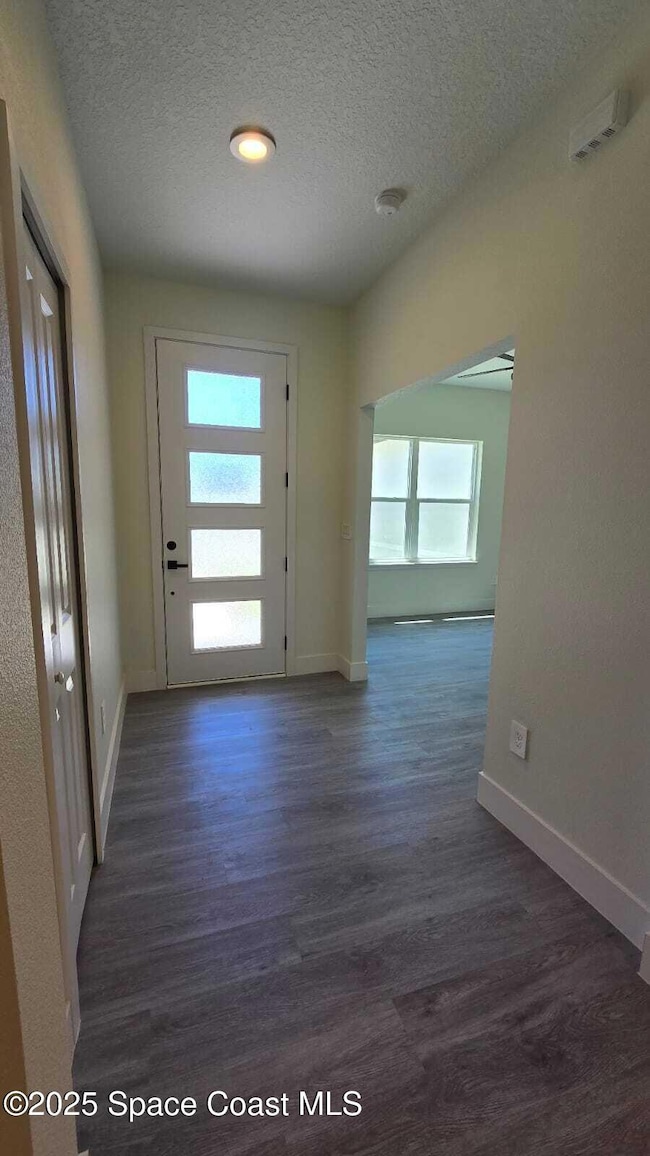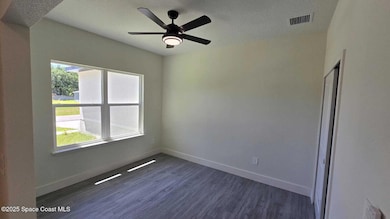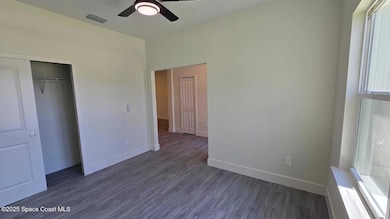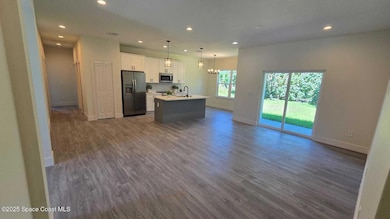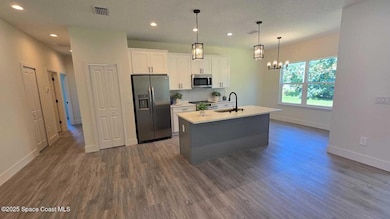
2966 Pomello Ave SW Palm Bay, FL 32908
Southwest Palm Bay NeighborhoodEstimated payment $2,261/month
Highlights
- Under Construction
- Covered patio or porch
- Eat-In Kitchen
- No HOA
- 2 Car Attached Garage
- Walk-In Closet
About This Home
Incentives: Reduced interest rate (3.8% for 1 yr) & financing for eligible buyers! Seller pays $5K closing costs. Brand-New Home -Own this 3-bed, 2-bath with flex room home. Completion: End of April - May 2025. Features 9'4'' ceilings, quartz countertops, stainless steel appliances, designer tile, LED lighting, impact windows & spa-like primary suite. Built by seller: 6 homes in Palm Bay. View completed model at 749 Lavender St SE All photos are from 749 Lavender. Prime location near top schools, shopping & beaches. —act now!
Co-Listing Agent
Non-Member Non-Member Out Of Area
Non-MLS or Out of Area License #nonmls
Home Details
Home Type
- Single Family
Est. Annual Taxes
- $408
Year Built
- Built in 2024 | Under Construction
Lot Details
- 10,019 Sq Ft Lot
- Property fronts a county road
- East Facing Home
Parking
- 2 Car Attached Garage
- Garage Door Opener
Home Design
- Home is estimated to be completed on 5/30/25
- Shingle Roof
- Concrete Siding
- Block Exterior
- Asphalt
- Stucco
Interior Spaces
- 1,845 Sq Ft Home
- 1-Story Property
- Ceiling Fan
- Entrance Foyer
- Vinyl Flooring
- Electric Dryer Hookup
Kitchen
- Eat-In Kitchen
- Electric Oven
- Electric Range
- Microwave
- Dishwasher
- Kitchen Island
Bedrooms and Bathrooms
- 3 Bedrooms
- Split Bedroom Floorplan
- Walk-In Closet
- 2 Full Bathrooms
- Shower Only
Home Security
- Carbon Monoxide Detectors
- Fire and Smoke Detector
Outdoor Features
- Covered patio or porch
Schools
- Westside Elementary School
- Southwest Middle School
- Bayside High School
Utilities
- Central Heating and Cooling System
- Well
- Electric Water Heater
- Water Softener is Owned
- Aerobic Septic System
- Septic Tank
- Sewer Not Available
- Cable TV Available
Community Details
- No Home Owners Association
- Port Malabar Unit 30 Subdivision
Listing and Financial Details
- Assessor Parcel Number 29-36-36-Kj-01418.0-0026.00
Map
Home Values in the Area
Average Home Value in this Area
Tax History
| Year | Tax Paid | Tax Assessment Tax Assessment Total Assessment is a certain percentage of the fair market value that is determined by local assessors to be the total taxable value of land and additions on the property. | Land | Improvement |
|---|---|---|---|---|
| 2023 | $413 | $21,000 | $21,000 | $0 |
| 2022 | $208 | $19,000 | $0 | $0 |
| 2021 | $145 | $7,500 | $7,500 | $0 |
| 2020 | $123 | $5,000 | $5,000 | $0 |
| 2019 | $164 | $4,500 | $4,500 | $0 |
| 2018 | $158 | $4,200 | $4,200 | $0 |
| 2017 | $162 | $1,000 | $0 | $0 |
| 2016 | $105 | $4,000 | $4,000 | $0 |
| 2015 | $97 | $3,500 | $3,500 | $0 |
| 2014 | $98 | $3,500 | $3,500 | $0 |
Property History
| Date | Event | Price | Change | Sq Ft Price |
|---|---|---|---|---|
| 04/18/2025 04/18/25 | For Sale | $399,000 | +1073.5% | $216 / Sq Ft |
| 07/11/2023 07/11/23 | Sold | $34,000 | 0.0% | -- |
| 07/04/2023 07/04/23 | Pending | -- | -- | -- |
| 07/04/2023 07/04/23 | For Sale | $34,000 | +36.0% | -- |
| 06/09/2022 06/09/22 | Sold | $25,000 | 0.0% | -- |
| 06/09/2022 06/09/22 | For Sale | $25,000 | 0.0% | -- |
| 05/20/2022 05/20/22 | Sold | $25,000 | -7.4% | -- |
| 04/29/2022 04/29/22 | Pending | -- | -- | -- |
| 04/29/2022 04/29/22 | Pending | -- | -- | -- |
| 03/26/2022 03/26/22 | Price Changed | $27,000 | -6.9% | -- |
| 02/05/2022 02/05/22 | For Sale | $29,000 | -- | -- |
Deed History
| Date | Type | Sale Price | Title Company |
|---|---|---|---|
| Warranty Deed | -- | None Available | |
| Warranty Deed | $24,000 | Adams Title Inc | |
| Warranty Deed | -- | -- | |
| Warranty Deed | $700 | -- |
Mortgage History
| Date | Status | Loan Amount | Loan Type |
|---|---|---|---|
| Closed | $665,000 | Construction |
About the Listing Agent

Rafael Felipe is a high-performing realtor proudly serving from Miami to Brevard County real estate market. Born in New Jersey but raised in Miami, Rafael brings a blend of northern tenacity and southern charm to his work, creating a unique and effective approach that puts his clients at ease. A family man himself, married with two children, he understands the importance of finding the right home for your family's needs.
With a strong background in Smart Home technology, Rafael is a
Rafael's Other Listings
Source: Space Coast MLS (Space Coast Association of REALTORS®)
MLS Number: 1043594
APN: 29-36-36-KJ-01418.0-0026.00
- 2950 Pomello Ave SW
- 2990 Pomello Ave SW
- 2998 Pomello Ave SW
- 3010 Pomello Ave SW
- 2997 Anjar Ave
- 2895 Anjar Ave
- 2889 Anjar Ave
- 558 Lagrange St SW
- 565 Lambright St SW
- 537 Macon St
- 000 Macon St
- 615 Opal St
- 2886 Pomello Ave SW
- 656 Dolond St SW
- 551 Fonsica St SW
- 722 Spoonbill St SW
- 669 Leafy Rd SW
- 542 Hallcrest St
- 550 Lagrange St
- 557 Lagrange St
