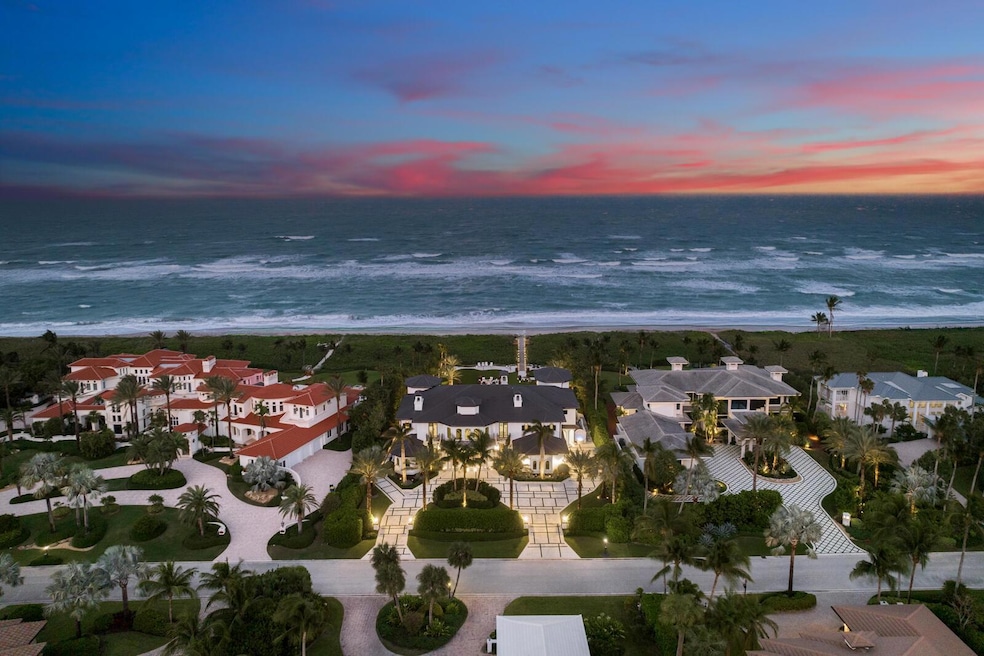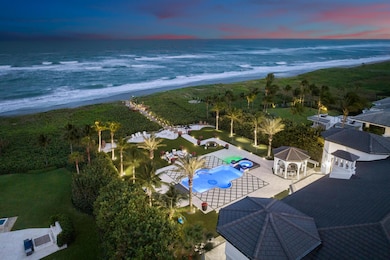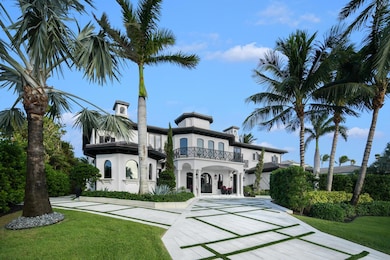2966 SE Dune Dr Stuart, FL 34996
South Hutchinson Island NeighborhoodEstimated payment $190,227/month
Highlights
- 140 Feet of Waterfront
- Ocean View
- Property has ocean access
- Jensen Beach High School Rated A
- Boat Ramp
- Golf Course Community
About This Home
Transcend the expected in this stunning oceanfront estate, Via del Mar, brilliantly staged in the prestigious Sailfish Point community. This architectural masterpiece combines coastal serenity with modern sophistication. Ideally situated on 140 feet of direct ocean frontage on a 40,946-square-foot lot, immerse in the tranquility of Via del Mar, your private oceanfront haven where each step unfolds a world of idyllic coastal beauty.
Home Details
Home Type
- Single Family
Est. Annual Taxes
- $108,503
Year Built
- Built in 2003
Lot Details
- 0.94 Acre Lot
- Lot Dimensions are 294 x 141
- 140 Feet of Waterfront
- Ocean Front
- Sprinkler System
HOA Fees
- $2,580 Monthly HOA Fees
Parking
- 3 Car Attached Garage
- Garage Door Opener
- Circular Driveway
Property Views
- Ocean
- Pool
Home Design
- Slate Roof
Interior Spaces
- 10,500 Sq Ft Home
- 2-Story Property
- Elevator
- Furnished or left unfurnished upon request
- Bar
- High Ceiling
- Fireplace
- Arched Windows
- Casement Windows
- French Doors
- Entrance Foyer
- Great Room
- Family Room
- Formal Dining Room
- Den
Kitchen
- Breakfast Area or Nook
- Eat-In Kitchen
- Built-In Oven
- Gas Range
- Microwave
- Ice Maker
- Dishwasher
Flooring
- Wood
- Marble
Bedrooms and Bathrooms
- 5 Bedrooms
- Walk-In Closet
- Dual Sinks
- Roman Tub
- Separate Shower in Primary Bathroom
Laundry
- Laundry Room
- Dryer
- Washer
Home Security
- Closed Circuit Camera
- Impact Glass
Pool
- Heated Spa
- In Ground Spa
- Private Pool
Outdoor Features
- Property has ocean access
- Mangrove Front
- Balcony
- Open Patio
Schools
- Felix A. Williams Elementary School
- Stuart Middle School
- Jensen Beach High School
Utilities
- Forced Air Zoned Heating and Cooling System
- Electric Water Heater
- Cable TV Available
Listing and Financial Details
- Assessor Parcel Number 163842008000000206
Community Details
Overview
- Association fees include management, common areas, recreation facilities, security
- Sailfish Point Subdivision
Amenities
- Clubhouse
- Business Center
Recreation
- Boat Ramp
- Boating
- Golf Course Community
- Tennis Courts
- Community Pool
- Community Spa
Security
- Gated with Attendant
- Resident Manager or Management On Site
Map
Home Values in the Area
Average Home Value in this Area
Tax History
| Year | Tax Paid | Tax Assessment Tax Assessment Total Assessment is a certain percentage of the fair market value that is determined by local assessors to be the total taxable value of land and additions on the property. | Land | Improvement |
|---|---|---|---|---|
| 2024 | $108,504 | $6,635,399 | -- | -- |
| 2023 | $108,504 | $6,442,135 | $0 | $0 |
| 2022 | $98,278 | $6,254,500 | $2,900,000 | $3,354,500 |
| 2021 | $89,019 | $5,045,170 | $2,650,000 | $2,395,170 |
| 2020 | $78,459 | $4,460,286 | $0 | $0 |
| 2019 | $77,659 | $4,360,006 | $0 | $0 |
| 2018 | $75,809 | $4,278,710 | $0 | $0 |
| 2017 | $71,226 | $4,190,705 | $0 | $0 |
| 2016 | $70,460 | $4,104,510 | $2,300,000 | $1,804,510 |
| 2015 | $69,524 | $4,232,443 | $0 | $0 |
| 2014 | $69,524 | $4,198,852 | $0 | $0 |
Property History
| Date | Event | Price | Change | Sq Ft Price |
|---|---|---|---|---|
| 11/12/2024 11/12/24 | For Sale | $32,000,000 | +503.8% | $3,048 / Sq Ft |
| 05/15/2020 05/15/20 | Sold | $5,300,000 | -21.5% | $505 / Sq Ft |
| 04/15/2020 04/15/20 | Pending | -- | -- | -- |
| 07/09/2019 07/09/19 | For Sale | $6,750,000 | -- | $643 / Sq Ft |
Deed History
| Date | Type | Sale Price | Title Company |
|---|---|---|---|
| Warranty Deed | $5,300,000 | Attorney | |
| Interfamily Deed Transfer | -- | -- | |
| Deed | -- | -- | |
| Warranty Deed | $2,100,000 | -- | |
| Warranty Deed | $931,700 | -- |
Mortgage History
| Date | Status | Loan Amount | Loan Type |
|---|---|---|---|
| Open | $2,000,000 | Balloon | |
| Closed | $2,500,000 | Balloon | |
| Closed | $2,100,000 | New Conventional | |
| Closed | $500,000 | Balloon | |
| Closed | $1,500,000 | Balloon | |
| Closed | $500,000 | New Conventional | |
| Open | $4,500,000 | New Conventional | |
| Closed | $3,500,000 | New Conventional |
Source: BeachesMLS
MLS Number: R11036598
APN: 16-38-42-008-000-00020-6
- 2995 SE Dune Dr
- 2915 SE Dune Dr
- 2920 SE Dune Dr Unit 140
- 3015 SE Dune Dr
- 3006 SE Dune Dr
- 2900 SE Dune Dr Unit 235
- 3001 SE Island Point Ln Unit 12
- 3001 SE Island Point Ln Unit 31
- 2865 SE Dune Dr
- 3066 SE Island Point Ln
- 3057 SE Dune Dr
- 2818 SE Dune Dr Unit 2207
- 2820 SE Dune Dr Unit 2305
- 2816 SE Dune Dr Unit 2110
- 2806 SE Dune Dr Unit 1308







