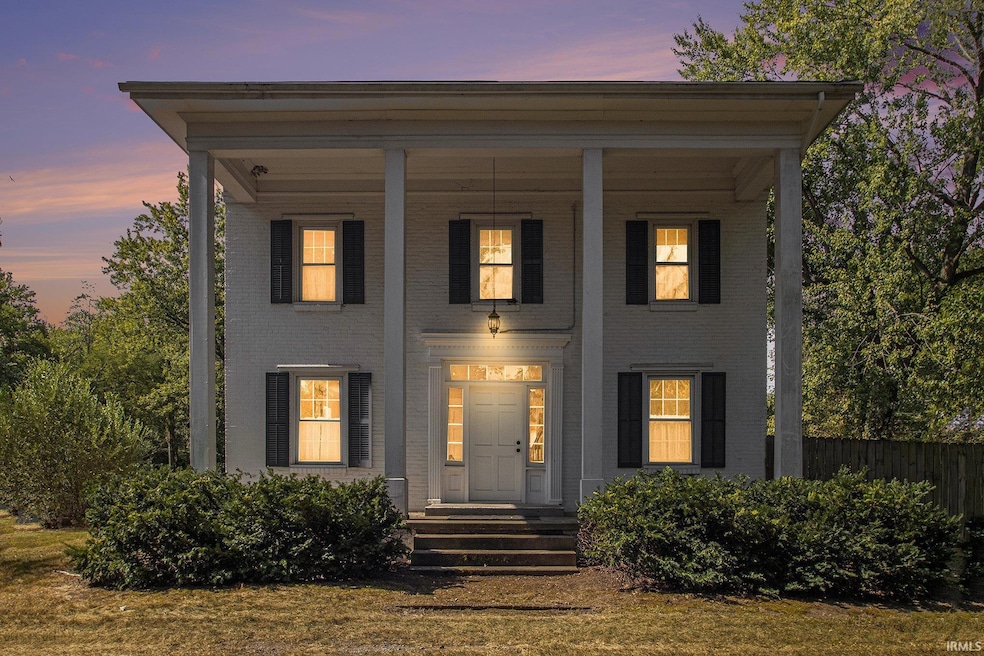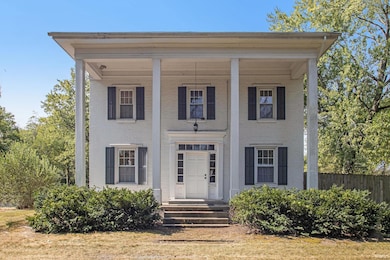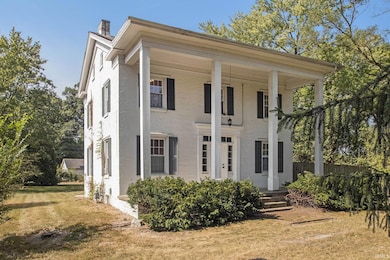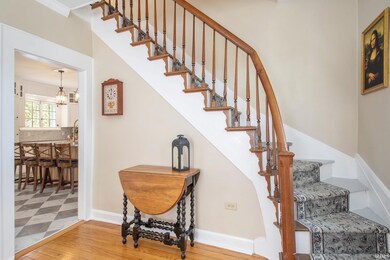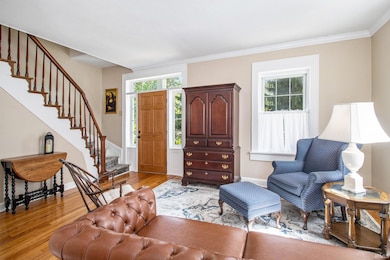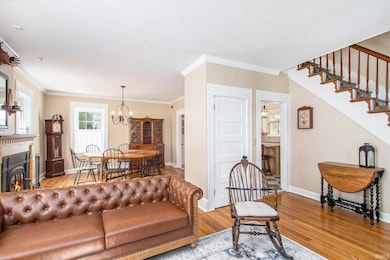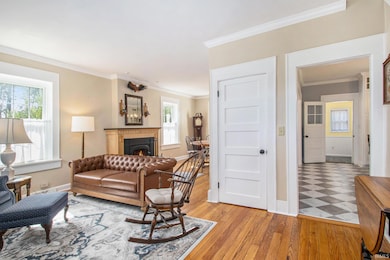
29666 County Road 10 Elkhart, IN 46514
Estimated payment $2,338/month
Highlights
- Colonial Architecture
- Corner Lot
- Covered patio or porch
- Wood Flooring
- Stone Countertops
- Workshop
About This Home
Remarkable farmhouse on two fenced in acres with a barn and oversized 2 car garage that has an office and storage area! This home is completely updated, but kept with the farmhouse style, with new custom-built cabinetry, quartz counter tops and newer appliances in the kitchen. 2 beautifully remodeled, full bathrooms with one featuring a gorgeous walk-in shower and clawfoot tub plus one-of-a-kind vanity. This remodel also includes fresh paint and gorgeous hardwood floors! Upstairs, two of the three bright and airy bedrooms enjoy a balcony overlooking the horse barn, oversized garage and field. The walk-up attic is waiting for your finishing touches and would be a perfect game room, craft room, office or even additional bedrooms! The basement features a cozy family room and workshop. Let the pictures invite you to take a tour of this remarkable home
Home Details
Home Type
- Single Family
Est. Annual Taxes
- $2,939
Year Built
- Built in 1890
Lot Details
- 2 Acre Lot
- Lot Dimensions are 215x347
- Split Rail Fence
- Privacy Fence
- Corner Lot
Parking
- 2 Car Detached Garage
- Gravel Driveway
Home Design
- Colonial Architecture
- Brick Exterior Construction
- Shingle Roof
Interior Spaces
- 2-Story Property
- Wood Burning Fireplace
- Living Room with Fireplace
- Workshop
- Walkup Attic
Kitchen
- Kitchen Island
- Stone Countertops
- Built-In or Custom Kitchen Cabinets
Flooring
- Wood
- Tile
Bedrooms and Bathrooms
- 3 Bedrooms
Partially Finished Basement
- Exterior Basement Entry
- Block Basement Construction
- 2 Bedrooms in Basement
Outdoor Features
- Balcony
- Covered patio or porch
Schools
- Cleveland Elementary School
- West Side Middle School
- Elkhart High School
Farming
- Livestock Fence
Utilities
- Forced Air Heating System
- Heating System Uses Gas
- Private Company Owned Well
- Well
- Septic System
Listing and Financial Details
- Assessor Parcel Number 20-01-26-102-038.000-005
Map
Home Values in the Area
Average Home Value in this Area
Tax History
| Year | Tax Paid | Tax Assessment Tax Assessment Total Assessment is a certain percentage of the fair market value that is determined by local assessors to be the total taxable value of land and additions on the property. | Land | Improvement |
|---|---|---|---|---|
| 2024 | $2,939 | $293,200 | $39,400 | $253,800 |
| 2022 | $2,939 | $240,600 | $39,400 | $201,200 |
| 2021 | $2,238 | $210,300 | $39,400 | $170,900 |
| 2020 | $2,190 | $210,000 | $39,400 | $170,600 |
| 2019 | $2,212 | $186,500 | $39,400 | $147,100 |
| 2018 | $1,737 | $164,800 | $39,400 | $125,400 |
| 2017 | $1,724 | $159,800 | $39,400 | $120,400 |
| 2016 | $1,408 | $140,200 | $33,800 | $106,400 |
| 2014 | $1,484 | $139,400 | $33,800 | $105,600 |
| 2013 | $1,631 | $139,400 | $33,800 | $105,600 |
Property History
| Date | Event | Price | Change | Sq Ft Price |
|---|---|---|---|---|
| 10/01/2024 10/01/24 | Price Changed | $375,000 | -6.0% | $203 / Sq Ft |
| 09/13/2024 09/13/24 | For Sale | $399,000 | +92.3% | $216 / Sq Ft |
| 01/11/2019 01/11/19 | Sold | $207,500 | -7.8% | $99 / Sq Ft |
| 12/08/2018 12/08/18 | Pending | -- | -- | -- |
| 11/13/2018 11/13/18 | For Sale | $225,000 | -- | $107 / Sq Ft |
Deed History
| Date | Type | Sale Price | Title Company |
|---|---|---|---|
| Warranty Deed | -- | New Title Company Name | |
| Warranty Deed | -- | New Title Company Name | |
| Warranty Deed | -- | Near North Title Corp | |
| Warranty Deed | -- | Meridian Title Corporation |
Mortgage History
| Date | Status | Loan Amount | Loan Type |
|---|---|---|---|
| Open | $159,500 | New Conventional | |
| Closed | $160,000 | New Conventional | |
| Previous Owner | $128,250 | No Value Available |
Similar Homes in Elkhart, IN
Source: Indiana Regional MLS
MLS Number: 202435374
APN: 20-01-26-102-038.000-005
- 29705 County Road 10
- 29991 Velma Ln
- 00000 10
- 30684 Ashwood Dr
- 29887 New Castle Dr
- 29202 Robin St
- 54423 Killarney Ln
- 54587 County Road 101
- 30137 Fox Run Trail
- 10133 Conover Dr
- 54771 San Jose Blvd
- 54525 David Dr
- 53301 Corwin Dr
- 51558 Walerko Dr
- 52773 & 52701 Ash Rd
- 54244 Faye Dr
- 29948 Cr-1
- 54088 Northwood Dr
- 54122 Northwood Dr
- 27740 Willard Rd
