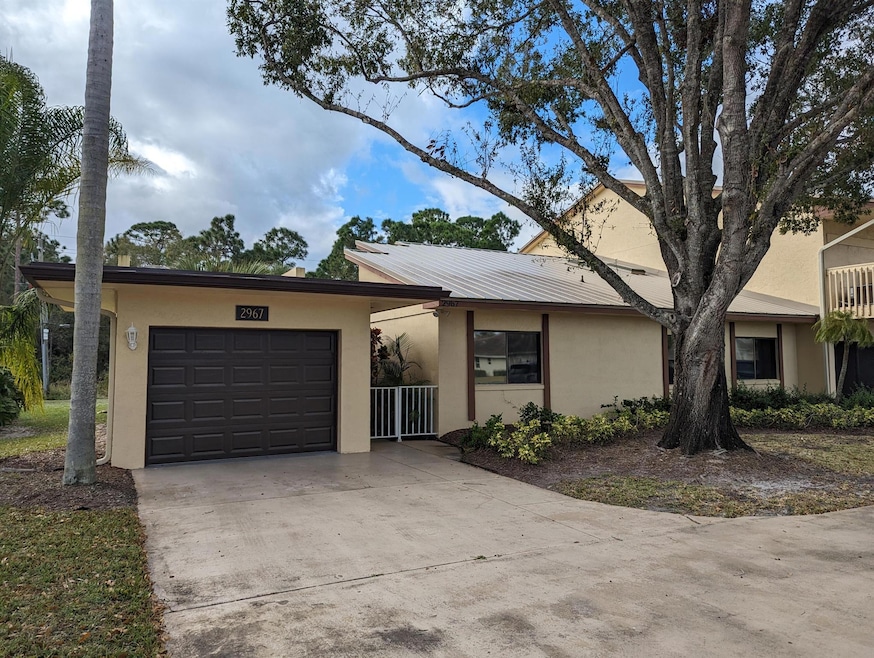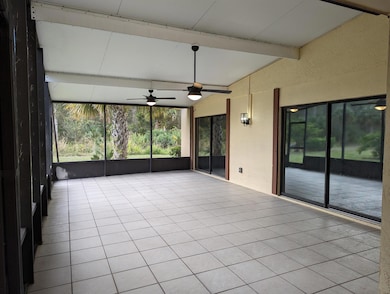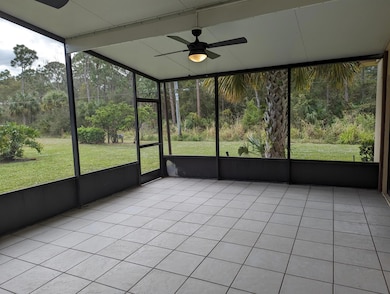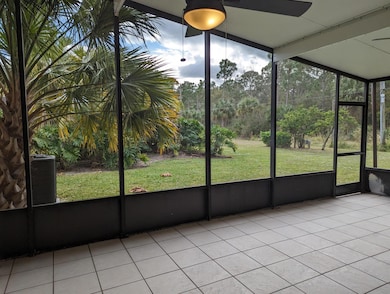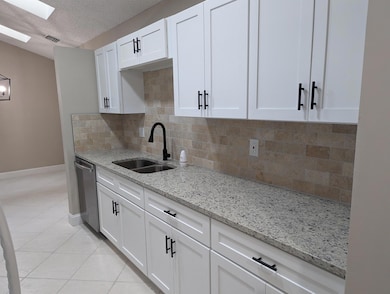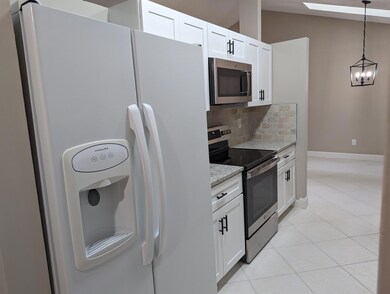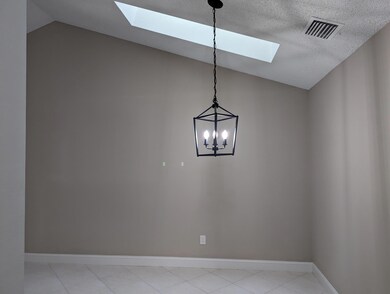
2967 Bent Pine Dr Fort Pierce, FL 34951
Estimated payment $2,205/month
Highlights
- Golf Course Community
- Clubhouse
- Great Room
- Gated with Attendant
- Vaulted Ceiling
- Screened Porch
About This Home
Beautifully updated corner Villa w/ 1 car garage looking for new owner! Large screened lanai with peaceful nature setting. Newly upgraded kitchen w/ granite counters and tile backsplash & SS appliances. Primary bedroom boasts a walk in closet, bath with new double sinks & granite, separate shower & jacuzzi tub. Guest bath has new vanity w/ granite. Bedrooms upgraded to LVP flooring, Tile Floors throughout living areas. Vaulted ceiling in main areas, and two skylights bring in natural light, See attached Membership Options & Costs for Amenities. This is a Fannie Mae HomePath property
Townhouse Details
Home Type
- Townhome
Est. Annual Taxes
- $3,924
Year Built
- Built in 1991
HOA Fees
- $795 Monthly HOA Fees
Parking
- 1 Car Detached Garage
- Driveway
Home Design
- Metal Roof
Interior Spaces
- 1,710 Sq Ft Home
- 1-Story Property
- Vaulted Ceiling
- Ceiling Fan
- Entrance Foyer
- Great Room
- Screened Porch
- Ceramic Tile Flooring
Kitchen
- Electric Range
- Microwave
- Dishwasher
Bedrooms and Bathrooms
- 3 Bedrooms
- Split Bedroom Floorplan
- Walk-In Closet
- 2 Full Bathrooms
- Dual Sinks
- Separate Shower in Primary Bathroom
Laundry
- Laundry Room
- Washer and Dryer Hookup
Utilities
- Central Heating and Cooling System
- Electric Water Heater
- Cable TV Available
Listing and Financial Details
- Assessor Parcel Number 132770100432406
Community Details
Overview
- Monte Carlo Country Club Subdivision
Recreation
- Golf Course Community
- Community Pool
Additional Features
- Clubhouse
- Gated with Attendant
Map
Home Values in the Area
Average Home Value in this Area
Tax History
| Year | Tax Paid | Tax Assessment Tax Assessment Total Assessment is a certain percentage of the fair market value that is determined by local assessors to be the total taxable value of land and additions on the property. | Land | Improvement |
|---|---|---|---|---|
| 2024 | $3,924 | $243,600 | -- | $243,600 |
| 2023 | $3,924 | $242,300 | $0 | $242,300 |
| 2022 | $3,488 | $202,000 | $0 | $202,000 |
| 2021 | $3,062 | $148,400 | $0 | $148,400 |
| 2020 | $2,808 | $132,300 | $0 | $132,300 |
| 2019 | $620 | $50,998 | $0 | $0 |
| 2018 | $593 | $50,048 | $0 | $0 |
| 2017 | $577 | $86,300 | $0 | $86,300 |
| 2016 | $547 | $73,500 | $0 | $73,500 |
| 2015 | $554 | $63,100 | $0 | $63,100 |
| 2014 | $530 | $47,300 | $0 | $0 |
Property History
| Date | Event | Price | Change | Sq Ft Price |
|---|---|---|---|---|
| 03/25/2025 03/25/25 | Price Changed | $194,000 | -0.5% | $113 / Sq Ft |
| 03/19/2025 03/19/25 | For Sale | $195,000 | 0.0% | $114 / Sq Ft |
| 02/26/2025 02/26/25 | Pending | -- | -- | -- |
| 01/28/2025 01/28/25 | Price Changed | $195,000 | -8.9% | $114 / Sq Ft |
| 01/21/2025 01/21/25 | Price Changed | $214,000 | -0.5% | $125 / Sq Ft |
| 12/15/2024 12/15/24 | For Sale | $215,000 | -- | $126 / Sq Ft |
Deed History
| Date | Type | Sale Price | Title Company |
|---|---|---|---|
| Certificate Of Transfer | $157,900 | -- | |
| Warranty Deed | $210,000 | -- | |
| Warranty Deed | $118,000 | -- | |
| Quit Claim Deed | -- | -- | |
| Warranty Deed | $100,800 | -- | |
| Quit Claim Deed | -- | -- |
Mortgage History
| Date | Status | Loan Amount | Loan Type |
|---|---|---|---|
| Previous Owner | $186,800 | New Conventional | |
| Previous Owner | $210,000 | Fannie Mae Freddie Mac | |
| Previous Owner | $30,500 | Unknown | |
| Previous Owner | $19,400 | Credit Line Revolving | |
| Previous Owner | $100,000 | No Value Available | |
| Previous Owner | $95,750 | No Value Available |
Similar Homes in Fort Pierce, FL
Source: BeachesMLS
MLS Number: R11045718
APN: 13-27-701-0043-2406
- 2947 Bent Pine Dr
- 2712 Bent Pine Dr
- 2989 Bent Pine Dr
- 2999 Bent Pine Dr
- 9532 Shadow Ln
- 9613 Knollwood Ln
- 3200 Twin Lakes Terrace Unit 202
- 3012 Bent Pine Dr
- 9617 Knollwood Ln
- 9529 Shadow Ln
- 9522 Shadow Ln
- 2800 Bent Pine Dr
- 3500 Twin Lakes Terrace Unit 106
- 9626 Knollwood Ln
- 3351 Twin Lakes Terrace Unit 106
- 2640 Conifer Dr
- 2652 Conifer Dr
- 2664 Conifer Dr
- 3305 Bent Pine Dr
- 2996 Conifer Dr
