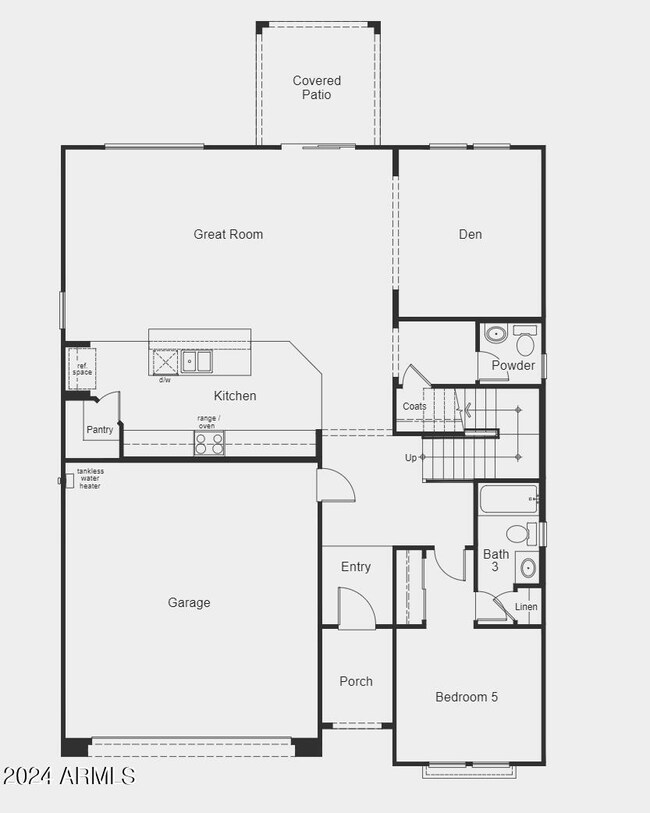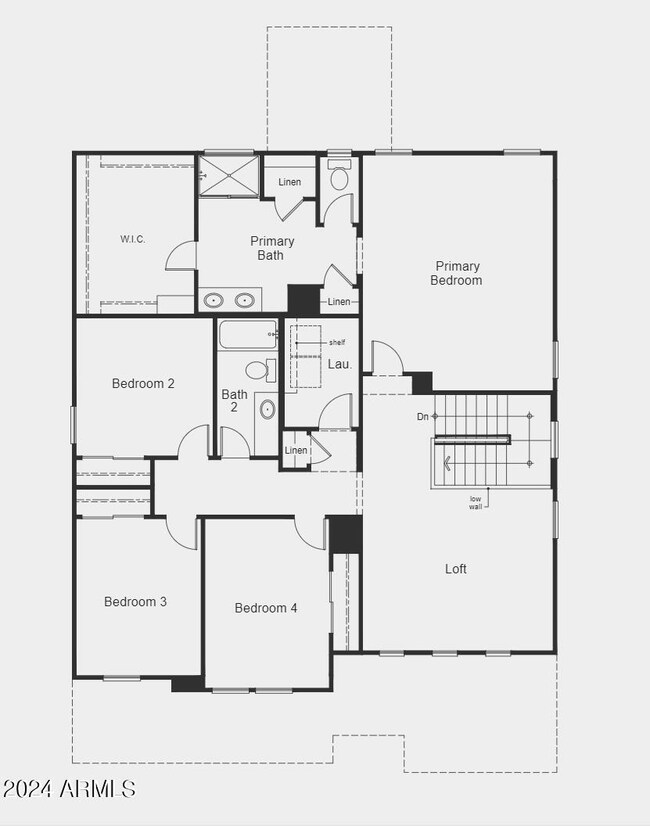
2967 E Cherry Hill Dr Gilbert, AZ 85298
South Chandler NeighborhoodHighlights
- Mountain View
- Spanish Architecture
- Double Pane Windows
- Charlotte Patterson Elementary School Rated A
- Eat-In Kitchen
- Dual Vanity Sinks in Primary Bathroom
About This Home
As of February 2025This two-story home features an open floor plan with an 8-ft. entry door and 9-ft. first floor ceilings. The spacious great room opens to a charming covered back patio, perfect for entertaining. The kitchen boasts a large center island, quartz countertops, a gorgeous tile backslash, and sleek KitchenAid® appliances. The first level includes an open den, powder room and bedroom with full bath. Moving upstairs, the spacious loft is the perfect spot for family movie nights. The primary suite boasts an expansive closet, and the primary bath features a walk-in shower, extended dual-sink vanity, and two linen closets. Please note: The photos displayed are of a model home and may not represent the actual property. Please verify specific features and details.
Home Details
Home Type
- Single Family
Est. Annual Taxes
- $254
Year Built
- Built in 2024 | Under Construction
Lot Details
- 7,020 Sq Ft Lot
- Desert faces the front of the property
- Block Wall Fence
- Front Yard Sprinklers
HOA Fees
- $125 Monthly HOA Fees
Parking
- 2 Car Garage
Home Design
- Spanish Architecture
- Wood Frame Construction
- Tile Roof
- Low Volatile Organic Compounds (VOC) Products or Finishes
- Stucco
Interior Spaces
- 2,938 Sq Ft Home
- 2-Story Property
- Double Pane Windows
- ENERGY STAR Qualified Windows with Low Emissivity
- Vinyl Clad Windows
- Mountain Views
- Washer and Dryer Hookup
Kitchen
- Eat-In Kitchen
- Built-In Microwave
- ENERGY STAR Qualified Appliances
- Kitchen Island
Flooring
- Carpet
- Tile
Bedrooms and Bathrooms
- 5 Bedrooms
- 3.5 Bathrooms
- Dual Vanity Sinks in Primary Bathroom
Eco-Friendly Details
- ENERGY STAR Qualified Equipment for Heating
- No or Low VOC Paint or Finish
Schools
- Charlotte Patterson Elementary School
- Willie & Coy Payne Jr. High Middle School
- Basha High School
Utilities
- Refrigerated Cooling System
- Heating unit installed on the ceiling
- Heating System Uses Natural Gas
- High Speed Internet
- Cable TV Available
Community Details
- Association fees include ground maintenance
- Aam Association, Phone Number (602) 957-9191
- Built by KB HOME
- Cordillera Vista Estates Subdivision, Plan 2938 A
Listing and Financial Details
- Tax Lot 41
- Assessor Parcel Number 313-33-871
Map
Home Values in the Area
Average Home Value in this Area
Property History
| Date | Event | Price | Change | Sq Ft Price |
|---|---|---|---|---|
| 02/27/2025 02/27/25 | Sold | $690,990 | -2.3% | $235 / Sq Ft |
| 02/05/2025 02/05/25 | Pending | -- | -- | -- |
| 01/08/2025 01/08/25 | Price Changed | $706,990 | +0.1% | $241 / Sq Ft |
| 08/19/2024 08/19/24 | For Sale | $705,990 | -- | $240 / Sq Ft |
Tax History
| Year | Tax Paid | Tax Assessment Tax Assessment Total Assessment is a certain percentage of the fair market value that is determined by local assessors to be the total taxable value of land and additions on the property. | Land | Improvement |
|---|---|---|---|---|
| 2025 | $259 | $2,845 | $2,845 | -- |
| 2024 | $254 | $2,709 | $2,709 | -- |
| 2023 | $254 | $5,490 | $5,490 | $0 |
| 2022 | $292 | $4,744 | $4,744 | $0 |
Mortgage History
| Date | Status | Loan Amount | Loan Type |
|---|---|---|---|
| Open | $255,990 | New Conventional |
Deed History
| Date | Type | Sale Price | Title Company |
|---|---|---|---|
| Special Warranty Deed | $690,990 | First American Title Insurance | |
| Special Warranty Deed | -- | First American Title Insurance |
Similar Homes in Gilbert, AZ
Source: Arizona Regional Multiple Listing Service (ARMLS)
MLS Number: 6746041
APN: 313-33-871
- 2966 E Bellerive Dr
- 2974 E Bellerive Dr
- 7336 S Rochester Dr
- 7364 S Tucana Ln
- 2957 E Cherry Hill Dr
- 2937 E Lawndale Ct
- 2983 E Cherry Hill Dr
- 7274 S Rochester Dr
- 2827 E Bellerive Dr
- 3070 E Bellerive Dr
- 7332 S Briarwood Ln
- 3076 E La Costa Dr
- 2759 E Mews Rd
- 2731 E Cherry Hill Dr
- 2738 E Cherry Hill Dr
- 2765 E Gillcrest Rd
- 2988 E Watford Ct Unit 3
- 26655 S 169th Place
- 26643 S 169th Place
- 26631 S 169th Place






