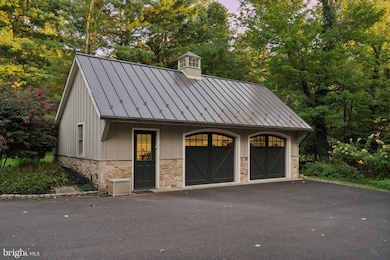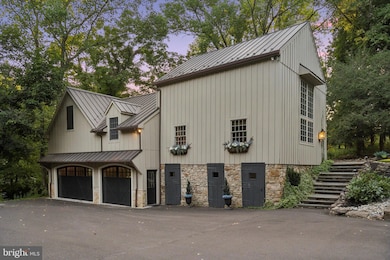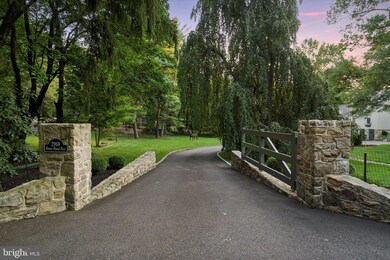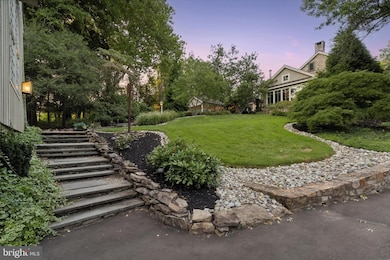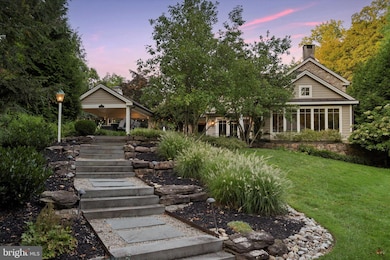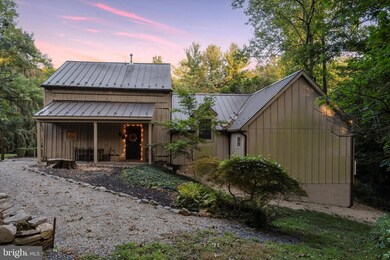
2968 Burnt House Hill Rd Doylestown, PA 18902
Buckingham NeighborhoodHighlights
- Private Pool
- Farmhouse Style Home
- No HOA
- Buckingham Elementary School Rated A-
- 2 Fireplaces
- 2 Car Attached Garage
About This Home
As of February 2025Nestled on nearly two serene acres, Beech Tree Ridge is a stunning c. 1800 Bucks County stonehouse that embodies a perfect blend of historic charm and modern luxury. Located in the highly sought-after Buckingham Township, this exquisite property offers easy access to the historic Doylestown center, Peddlers Village, and the scenic river towns of New Hope and Lambertville.
Beech Tree Ridge boasts one of the most picturesque settings in Bucks County. Every time you pull into your driveway you should fall in love with your home and this is the Bucks County house you have been dreaming of! The meticulously maintained stone farmhouse features beautifully pointed stone walls, seamlessly blending authentic details with significant modern updates. The heart of the home is a fully fitted, eat-in chef’s kitchen, complete with a spacious brand new solid walnut center island island, 48-inch Wolf range, Sub-Zero refrigerator, and Bosch dishwasher. The kitchen flows effortlessly into a large family room adorned with custom cabinetry, a Scandinavian woodstove, a dramatic two-story stone wall, and wrap-around windows that offer stunning views of the ever-changing landscape. Great outdoor living set up with a heated pool, kitchen w/ grill, refrigerator, wet bar and exhaust fan. Outdoor sonos speakers as well and a walking trail along the back of the home. Irrigation system helps keep the property green and lush in the hot summer days.
The generously sized dining room, featuring an exposed stone wall and original stone fireplace updated with a natural gas freestanding hearth, is perfect for hosting gatherings. Do not forget to check out the repurposed "front door". Upstairs, the home offers three bedrooms and 2 full bathrooms, each showcasing the home's signature stone walls and deep-set window sills that enhance its old-world allure. The main bathroom has been fully remodeled with tile throughout along with restoration hardware, plumbing and vanity. New Anderson windows all installed in the main part of the original home along with beautiful custom copper gutters and downspouts.
A short stroll down a beautiful Blue Stone walkway leads to the c. 1800 bank barn, which has been thoughtfully transformed into a guest house. This inviting space features a vaulted ceiling, two-story windows in the media/gathering room, a separate dining room, a large bedroom, and a great room/office ideal for remote work or study. The guest house also includes a luxurious bath completely renovated head to toe. There is central air, a kitchenette and more storage. This bank barn is a highly sought after Airbnb that books very quickly and is an integral part of this property.
There are two generously sized garages. The modern, approximately 1,100 sq. ft. garage offers 18+ foot clearance, making it ideal for adding a car lift or storing inventory for a home business. Ev Charging for your electric cars. This space in the past has been utilized as an air-conditioned exercise area, office space, storage and seasonal pickle ball court. The second garage, designed with extra depth and width, accommodates two large vehicles and offers additional storage space in the unfinished attic above. Be sure to check the basement of the bank barn which would be an amazing wine cellar, crafts room and much more.
The owners really did a great job caring for, updating and maintaining this one of a kind beautiful property. Schedule your showing today to tour the quintessential Bucks County lifestyle at Beech Tree Ridge, where timeless elegance meets modern convenience.
Home Details
Home Type
- Single Family
Est. Annual Taxes
- $12,440
Year Built
- Built in 1850
Lot Details
- 1.8 Acre Lot
- Property is zoned R1
Parking
- 2 Car Attached Garage
Home Design
- Farmhouse Style Home
- Concrete Perimeter Foundation
- Masonry
Interior Spaces
- 2,505 Sq Ft Home
- Property has 2 Levels
- 2 Fireplaces
- Finished Basement
Bedrooms and Bathrooms
- 5 Bedrooms
Pool
- Private Pool
Utilities
- Central Heating and Cooling System
- Cooling System Utilizes Natural Gas
- Heating System Uses Oil
- 60 Gallon+ Natural Gas Water Heater
Community Details
- No Home Owners Association
Listing and Financial Details
- Tax Lot 047-002
- Assessor Parcel Number 06-010-047-002
Map
Home Values in the Area
Average Home Value in this Area
Property History
| Date | Event | Price | Change | Sq Ft Price |
|---|---|---|---|---|
| 02/14/2025 02/14/25 | Sold | $1,830,000 | -7.3% | $731 / Sq Ft |
| 12/29/2024 12/29/24 | Pending | -- | -- | -- |
| 08/30/2024 08/30/24 | For Sale | $1,975,000 | 0.0% | $788 / Sq Ft |
| 08/27/2024 08/27/24 | Price Changed | $1,975,000 | +31.7% | $788 / Sq Ft |
| 10/28/2020 10/28/20 | Sold | $1,500,000 | 0.0% | $599 / Sq Ft |
| 09/03/2020 09/03/20 | Pending | -- | -- | -- |
| 08/25/2020 08/25/20 | For Sale | $1,500,000 | +25.5% | $599 / Sq Ft |
| 10/16/2017 10/16/17 | Sold | $1,195,000 | -- | $567 / Sq Ft |
| 09/04/2017 09/04/17 | Pending | -- | -- | -- |
Tax History
| Year | Tax Paid | Tax Assessment Tax Assessment Total Assessment is a certain percentage of the fair market value that is determined by local assessors to be the total taxable value of land and additions on the property. | Land | Improvement |
|---|---|---|---|---|
| 2024 | $12,072 | $74,150 | $12,780 | $61,370 |
| 2023 | $11,663 | $74,150 | $12,780 | $61,370 |
| 2022 | $11,524 | $74,150 | $12,780 | $61,370 |
| 2021 | $11,386 | $74,150 | $12,780 | $61,370 |
| 2020 | $11,386 | $74,150 | $12,780 | $61,370 |
| 2019 | $11,312 | $74,150 | $12,780 | $61,370 |
| 2018 | $11,312 | $74,150 | $12,780 | $61,370 |
| 2017 | $11,219 | $74,150 | $12,780 | $61,370 |
| 2016 | $11,330 | $74,150 | $12,780 | $61,370 |
| 2015 | -- | $74,150 | $12,780 | $61,370 |
| 2014 | -- | $74,150 | $12,780 | $61,370 |
Mortgage History
| Date | Status | Loan Amount | Loan Type |
|---|---|---|---|
| Previous Owner | $600,000 | Credit Line Revolving | |
| Previous Owner | $510,400 | New Conventional | |
| Previous Owner | $603,800 | New Conventional | |
| Previous Owner | $79,000 | Credit Line Revolving | |
| Previous Owner | $80,000 | Stand Alone Second | |
| Previous Owner | $692,000 | Fannie Mae Freddie Mac |
Deed History
| Date | Type | Sale Price | Title Company |
|---|---|---|---|
| Deed | $1,830,000 | Liberty Settlement Services | |
| Deed | -- | None Listed On Document | |
| Deed | $1,500,000 | Trident Land Transfer Co Lp | |
| Deed | $1,195,000 | None Available | |
| Deed | $865,000 | -- |
Similar Homes in Doylestown, PA
Source: Bright MLS
MLS Number: PABU2078078
APN: 06-010-047-002
- 3111 Burnt House Hill Rd
- 3146 Mill Rd
- 4782 Cobblestone Ct
- 4616 Sands Way
- 2773 Anvil Place
- 4672 Watson Dr
- 3039 Durham Rd
- 2983 Durham Rd
- 3138 Church School Rd
- 2880 Stover Trail
- 4487 Southview Ln
- 4902 Anderson Rd
- 4887 Danielle Dr
- 5025 Anderson Rd
- 3889 Robin Rd
- 5066 Mechanicsville Rd
- 3015 Yorkshire Rd
- 2757 Duke Dr
- 3455 Durham Rd
- 3479 Durham Rd

